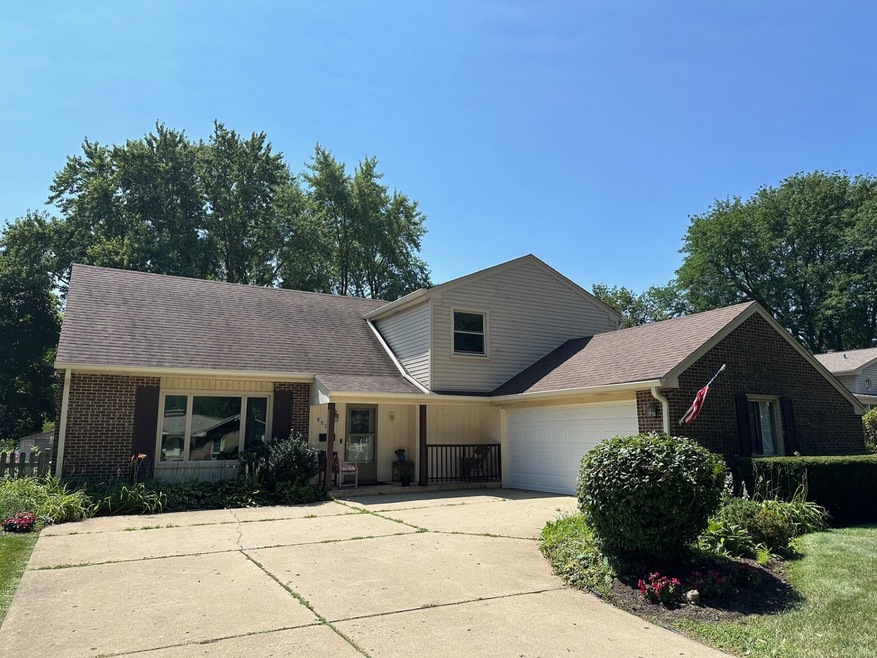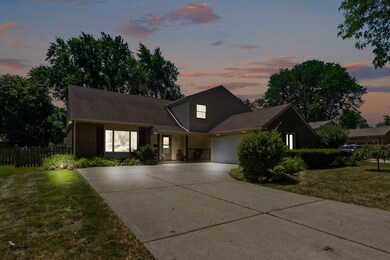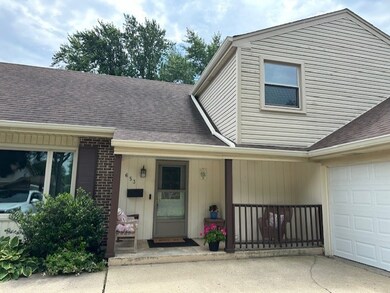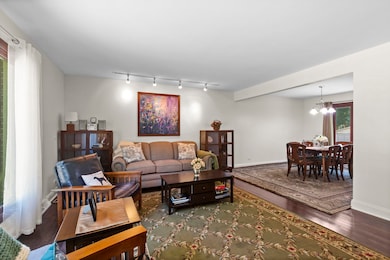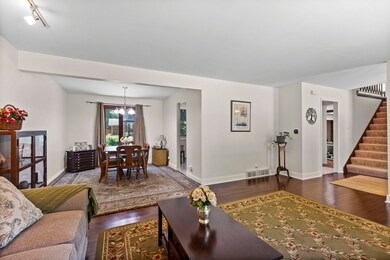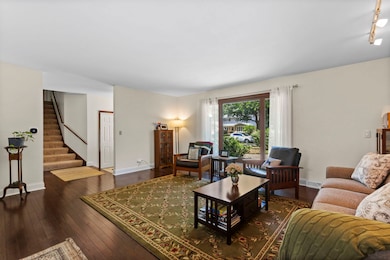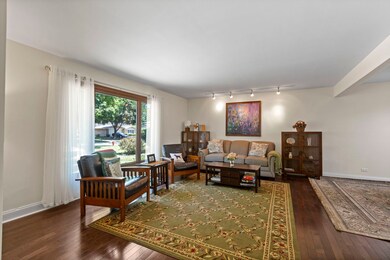
653 E Balsam Ln Palatine, IL 60074
Reseda NeighborhoodHighlights
- Property is near a park
- Recreation Room
- Home Office
- Palatine High School Rated A
- Wood Flooring
- Porch
About This Home
As of December 2024This is the one you've been waiting for! This 4 bedroom 2 1/2 bath Williamsburg model in sought after Kenilwicke has everything you want. Look at all that has been done, AC/Furnace 2020, Water heater 2021, Newer stainless steel appliances, All windows hve been replaced within the las ten years, and the first floor is freshly painted throughout. This home boasts a huge Primary suite with full bath and walk in closet. The cozy familyroom and fireplace is sure to be a favorite gathering place for your family. Located on one of the nicest streets in Palatine, this home is close to schools, shopping and all that Palatine has to offer. Don't delay. Call for an appointment today.
Last Agent to Sell the Property
Coldwell Banker Realty License #475123101 Listed on: 07/26/2024

Home Details
Home Type
- Single Family
Est. Annual Taxes
- $8,261
Year Built
- Built in 1975
Parking
- 2 Car Attached Garage
- Garage Transmitter
- Garage Door Opener
- Driveway
- Parking Included in Price
Home Design
- 2-Story Property
- Asphalt Roof
- Concrete Perimeter Foundation
Interior Spaces
- 2,231 Sq Ft Home
- Wood Burning Fireplace
- Fireplace With Gas Starter
- Family Room with Fireplace
- Combination Dining and Living Room
- Home Office
- Recreation Room
- Partially Finished Basement
- Partial Basement
Kitchen
- Range
- Microwave
- Dishwasher
Flooring
- Wood
- Partially Carpeted
- Ceramic Tile
Bedrooms and Bathrooms
- 4 Bedrooms
- 4 Potential Bedrooms
- Walk-In Closet
- Dual Sinks
- Separate Shower
Laundry
- Laundry Room
- Laundry on main level
- Dryer
- Washer
Outdoor Features
- Patio
- Shed
- Porch
Schools
- Virginia Lake Elementary School
- Winston Campus Middle School
- Palatine High School
Utilities
- Central Air
- Heating System Uses Natural Gas
- Lake Michigan Water
Additional Features
- Lot Dimensions are 75x132
- Property is near a park
Community Details
- Kenilwicke Subdivision, Williamsburg Floorplan
Listing and Financial Details
- Senior Tax Exemptions
- Homeowner Tax Exemptions
Ownership History
Purchase Details
Home Financials for this Owner
Home Financials are based on the most recent Mortgage that was taken out on this home.Purchase Details
Home Financials for this Owner
Home Financials are based on the most recent Mortgage that was taken out on this home.Purchase Details
Home Financials for this Owner
Home Financials are based on the most recent Mortgage that was taken out on this home.Purchase Details
Home Financials for this Owner
Home Financials are based on the most recent Mortgage that was taken out on this home.Similar Homes in Palatine, IL
Home Values in the Area
Average Home Value in this Area
Purchase History
| Date | Type | Sale Price | Title Company |
|---|---|---|---|
| Warranty Deed | $515,000 | None Listed On Document | |
| Warranty Deed | $515,000 | None Listed On Document | |
| Warranty Deed | $401,000 | Attorneys Title Guaranty Fun | |
| Interfamily Deed Transfer | -- | Lawyers Title Insurance Corp | |
| Warranty Deed | $252,000 | -- |
Mortgage History
| Date | Status | Loan Amount | Loan Type |
|---|---|---|---|
| Open | $18,025 | New Conventional | |
| Closed | $18,025 | New Conventional | |
| Open | $505,672 | New Conventional | |
| Closed | $505,672 | New Conventional | |
| Previous Owner | $25,000 | Credit Line Revolving | |
| Previous Owner | $185,600 | New Conventional | |
| Previous Owner | $306,200 | Stand Alone Refi Refinance Of Original Loan | |
| Previous Owner | $313,000 | New Conventional | |
| Previous Owner | $320,800 | Unknown | |
| Previous Owner | $319,200 | New Conventional | |
| Previous Owner | $286,500 | Unknown | |
| Previous Owner | $262,500 | Unknown | |
| Previous Owner | $30,000 | Credit Line Revolving | |
| Previous Owner | $216,600 | No Value Available | |
| Previous Owner | $33,000 | No Value Available | |
| Closed | $189,000 | No Value Available |
Property History
| Date | Event | Price | Change | Sq Ft Price |
|---|---|---|---|---|
| 12/16/2024 12/16/24 | Sold | $515,000 | -1.9% | $231 / Sq Ft |
| 09/24/2024 09/24/24 | Pending | -- | -- | -- |
| 07/26/2024 07/26/24 | For Sale | $525,000 | -- | $235 / Sq Ft |
Tax History Compared to Growth
Tax History
| Year | Tax Paid | Tax Assessment Tax Assessment Total Assessment is a certain percentage of the fair market value that is determined by local assessors to be the total taxable value of land and additions on the property. | Land | Improvement |
|---|---|---|---|---|
| 2024 | $8,261 | $35,000 | $7,904 | $27,096 |
| 2023 | $8,261 | $35,000 | $7,904 | $27,096 |
| 2022 | $8,261 | $35,000 | $7,904 | $27,096 |
| 2021 | $7,000 | $27,549 | $4,940 | $22,609 |
| 2020 | $7,027 | $27,549 | $4,940 | $22,609 |
| 2019 | $7,057 | $30,781 | $4,940 | $25,841 |
| 2018 | $7,890 | $31,573 | $4,446 | $27,127 |
| 2017 | $8,597 | $31,573 | $4,446 | $27,127 |
| 2016 | $9,154 | $34,782 | $4,446 | $30,336 |
| 2015 | $8,100 | $28,987 | $3,952 | $25,035 |
| 2014 | $8,018 | $28,987 | $3,952 | $25,035 |
| 2013 | $7,795 | $28,987 | $3,952 | $25,035 |
Agents Affiliated with this Home
-
Sandra Bobus

Seller's Agent in 2024
Sandra Bobus
Coldwell Banker Realty
(847) 571-8633
5 in this area
46 Total Sales
-
Melissa Broadway

Buyer's Agent in 2024
Melissa Broadway
Re/Max Metropolitan LLC
(630) 402-7208
1 in this area
33 Total Sales
Map
Source: Midwest Real Estate Data (MRED)
MLS Number: 12122509
APN: 02-11-418-006-0000
- 713 E Cunningham Dr
- 753 E Mill Valley Rd
- 945 N Stark Dr
- 931 N Saratoga Dr
- 915 N Saratoga Dr
- 1341 N Home Ct
- 961 N Arrowhead Dr
- 623 E Thornhill Ln
- 1473 N Winslowe Dr Unit 301
- 1477 N Winslowe Dr Unit 1477302
- 1489 N Winslowe Dr Unit 104
- 403 E Amherst St
- 924 N Topanga Dr
- 1475 N Winslowe Dr Unit 201
- 514 E Thornhill Ln Unit 3T514
- 404 E Amherst St
- 1006 E Cooper Dr
- 1535 N Winslowe Dr
- 1141 E Randville Dr
- 294 E Rimini Ct Unit 294
