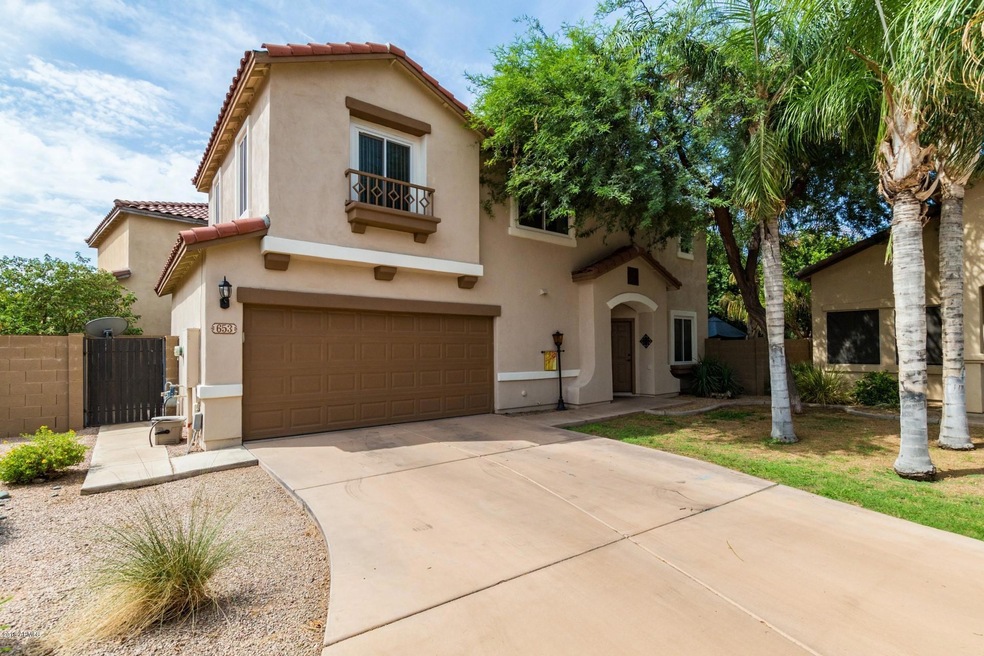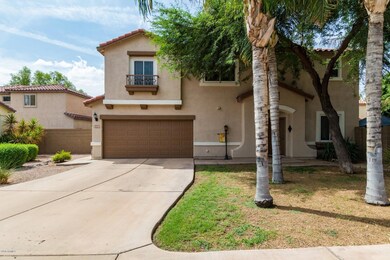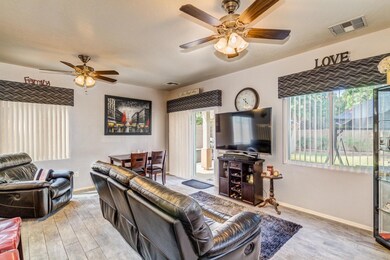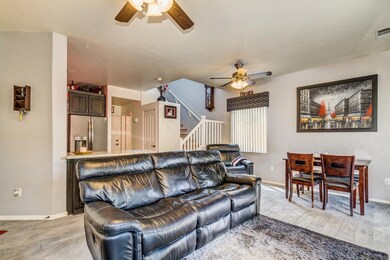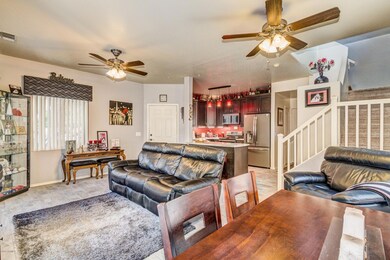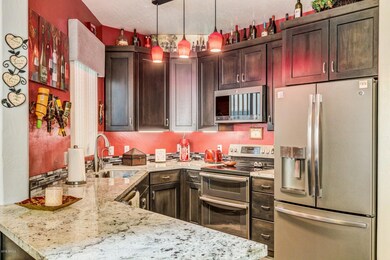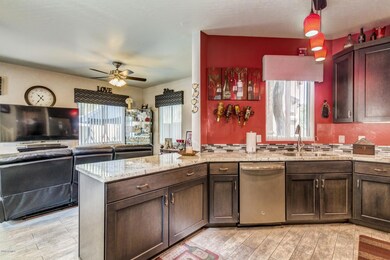
653 E El Monte Place Unit 133 Chandler, AZ 85225
The Islands NeighborhoodHighlights
- Granite Countertops
- Covered patio or porch
- Double Pane Windows
- Islands Elementary School Rated A-
- Eat-In Kitchen
- Community Playground
About This Home
As of May 2022Come Quickly and enjoy this lovely upgraded Gem in Chandler. This home has extras inside and out!!! Let's start with the lovely upgraded Kitchen. Enjoy DeWils beautiful Custom 42'' Upper Cabinetry with Cashmere door in Hard Rock Maple with Shadow Gray Stain. Kitchen comes with newer slainless steel appliances and Stainless steel kitchen sink. Look is perfectly complete by adding New Dapple Gray woodgrain plank tile. Perfect combination. Home has newer fixtures in bathrooms and newer light fixtures throughout the home. This home also has NEW double pane windows throughout!!! As if this is not enough the backyard sprinkler system is new and homeowners placed spot lights throughout backyard for lovely mood lighting. This is also conveniently on a timer! Lots of extras! had a new insulated garage door installed, garage sink installed and new gas water heater. So many extras in this house.Come and See!
Last Agent to Sell the Property
West USA Realty License #SA572605000 Listed on: 08/30/2018

Last Buyer's Agent
David Hays
HomeSmart License #SA663574000

Home Details
Home Type
- Single Family
Est. Annual Taxes
- $1,080
Year Built
- Built in 2000
Lot Details
- 3,198 Sq Ft Lot
- Block Wall Fence
- Backyard Sprinklers
- Sprinklers on Timer
- Grass Covered Lot
HOA Fees
- $70 Monthly HOA Fees
Parking
- 2 Car Garage
- Garage Door Opener
Home Design
- Wood Frame Construction
- Tile Roof
- Stucco
Interior Spaces
- 1,381 Sq Ft Home
- 2-Story Property
- Ceiling Fan
- Double Pane Windows
- Low Emissivity Windows
- Vinyl Clad Windows
Kitchen
- Eat-In Kitchen
- Built-In Microwave
- Granite Countertops
Flooring
- Carpet
- Tile
Bedrooms and Bathrooms
- 3 Bedrooms
- Primary Bathroom is a Full Bathroom
- 2.5 Bathrooms
Outdoor Features
- Covered patio or porch
Schools
- Islands Elementary School
- Mesquite Elementary School - Gilbert Middle School
- Mesquite High School
Utilities
- Refrigerated Cooling System
- Heating Available
- High Speed Internet
- Cable TV Available
Listing and Financial Details
- Tax Lot 77
- Assessor Parcel Number 302-29-247
Community Details
Overview
- Association fees include front yard maint
- Kinny Management Association, Phone Number (480) 820-3451
- Built by Trend Home
- San Vincente Subdivision
Recreation
- Community Playground
Ownership History
Purchase Details
Home Financials for this Owner
Home Financials are based on the most recent Mortgage that was taken out on this home.Purchase Details
Home Financials for this Owner
Home Financials are based on the most recent Mortgage that was taken out on this home.Purchase Details
Home Financials for this Owner
Home Financials are based on the most recent Mortgage that was taken out on this home.Purchase Details
Purchase Details
Purchase Details
Home Financials for this Owner
Home Financials are based on the most recent Mortgage that was taken out on this home.Similar Homes in Chandler, AZ
Home Values in the Area
Average Home Value in this Area
Purchase History
| Date | Type | Sale Price | Title Company |
|---|---|---|---|
| Warranty Deed | $250,000 | Great American Title Agency | |
| Interfamily Deed Transfer | -- | Old Republic Title Agency | |
| Special Warranty Deed | -- | Grand Canyon Title Agency | |
| Grant Deed | -- | None Available | |
| Trustee Deed | $127,065 | None Available | |
| Cash Sale Deed | $410,760 | Lawyers Title Insurance Corp | |
| Warranty Deed | $136,950 | Chicago Title Insurance Co |
Mortgage History
| Date | Status | Loan Amount | Loan Type |
|---|---|---|---|
| Open | $246,370 | VA | |
| Closed | $250,000 | VA | |
| Previous Owner | $149,840 | New Conventional | |
| Previous Owner | $127,710 | FHA | |
| Previous Owner | $136,039 | FHA |
Property History
| Date | Event | Price | Change | Sq Ft Price |
|---|---|---|---|---|
| 05/02/2022 05/02/22 | Sold | $451,000 | +14.2% | $327 / Sq Ft |
| 04/06/2022 04/06/22 | Pending | -- | -- | -- |
| 04/04/2022 04/04/22 | For Sale | $395,000 | +58.0% | $286 / Sq Ft |
| 10/18/2018 10/18/18 | Sold | $250,000 | 0.0% | $181 / Sq Ft |
| 09/02/2018 09/02/18 | Pending | -- | -- | -- |
| 08/30/2018 08/30/18 | For Sale | $250,000 | -- | $181 / Sq Ft |
Tax History Compared to Growth
Tax History
| Year | Tax Paid | Tax Assessment Tax Assessment Total Assessment is a certain percentage of the fair market value that is determined by local assessors to be the total taxable value of land and additions on the property. | Land | Improvement |
|---|---|---|---|---|
| 2025 | $1,238 | $16,895 | -- | -- |
| 2024 | $1,249 | $16,090 | -- | -- |
| 2023 | $1,249 | $28,080 | $5,610 | $22,470 |
| 2022 | $1,211 | $21,720 | $4,340 | $17,380 |
| 2021 | $1,279 | $20,360 | $4,070 | $16,290 |
| 2020 | $1,260 | $18,410 | $3,680 | $14,730 |
| 2019 | $1,159 | $16,800 | $3,360 | $13,440 |
| 2018 | $1,125 | $15,570 | $3,110 | $12,460 |
| 2017 | $1,080 | $14,280 | $2,850 | $11,430 |
| 2016 | $1,116 | $14,710 | $2,940 | $11,770 |
| 2015 | $1,019 | $12,360 | $2,470 | $9,890 |
Agents Affiliated with this Home
-
Jennifer Taege

Seller's Agent in 2022
Jennifer Taege
Compass
(602) 663-0174
1 in this area
52 Total Sales
-
James Hansmann

Buyer's Agent in 2022
James Hansmann
HomeSmart
(661) 312-2165
1 in this area
28 Total Sales
-
Debbie Mann
D
Buyer Co-Listing Agent in 2022
Debbie Mann
HomeSmart
(602) 230-7600
1 in this area
2 Total Sales
-
Veronica Hoffman

Seller's Agent in 2018
Veronica Hoffman
West USA Realty
(480) 593-3546
15 Total Sales
-

Buyer's Agent in 2018
David Hays
HomeSmart
(602) 721-5074
Map
Source: Arizona Regional Multiple Listing Service (ARMLS)
MLS Number: 5813492
APN: 302-29-247
- 2150 N Ithica St
- 671 E Colt Ct Unit 133
- 328 N Nevada St Unit 2
- 948 E Savannah Dr
- 815 E Warner Rd Unit B-100
- 1600 N Saba St Unit 143
- 1600 N Saba St Unit 224
- 1601 N Saba St Unit 308
- 1601 N Saba St Unit 264
- 1601 N Saba St Unit 306
- 1601 N Saba St Unit 321
- 1450 W Sea Haze Dr
- 830 E Gila Ln
- 514 S Marina Dr
- 1538 W Wagner Dr
- 517 S Marina Dr
- 1321 W Clear Spring Dr
- 200 E Knox Rd Unit 56
- 200 E Knox Rd Unit 18
- 200 E Knox Rd Unit 47
