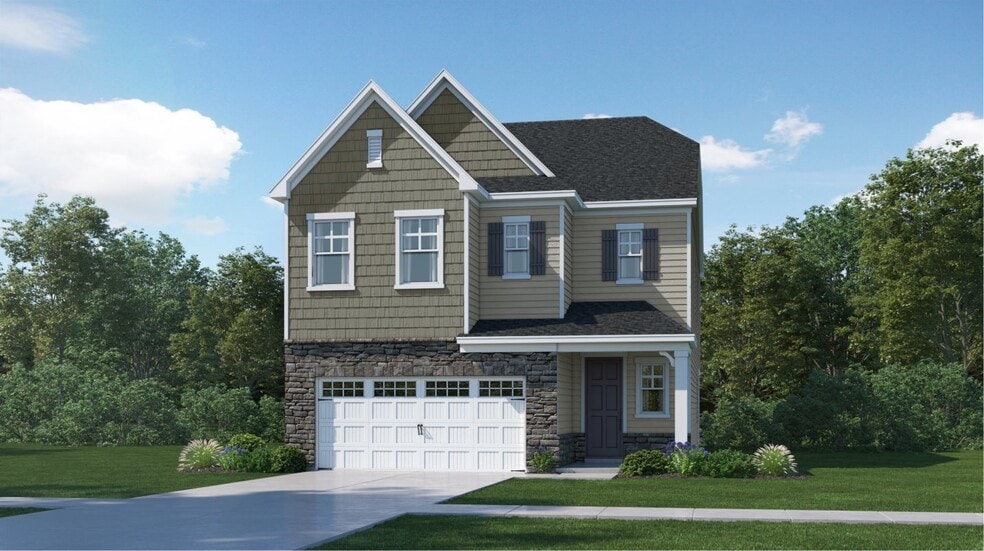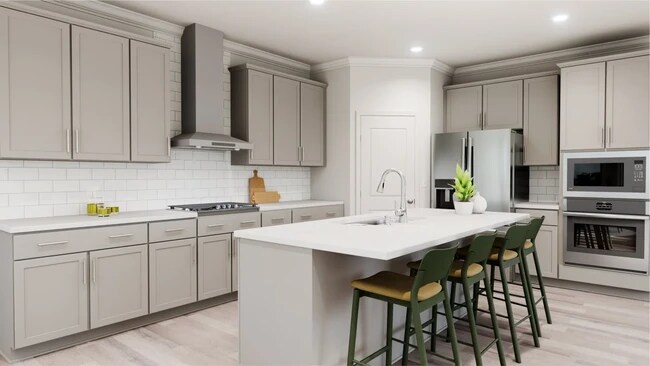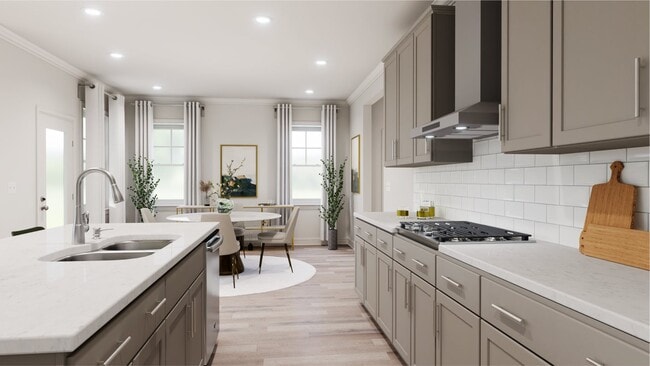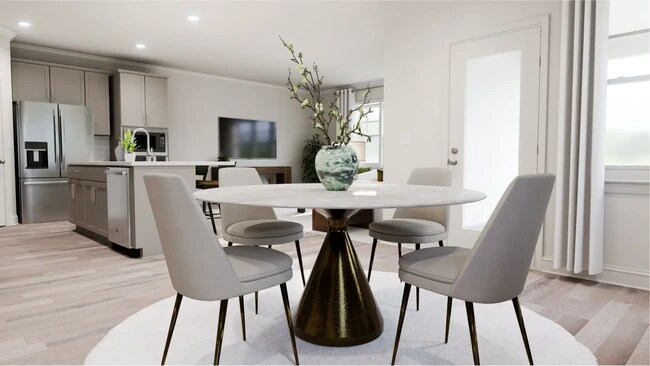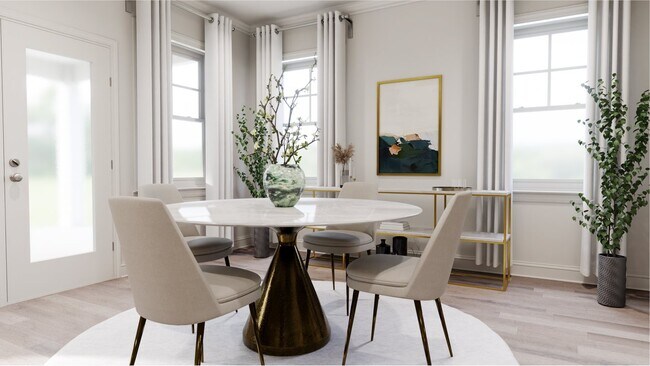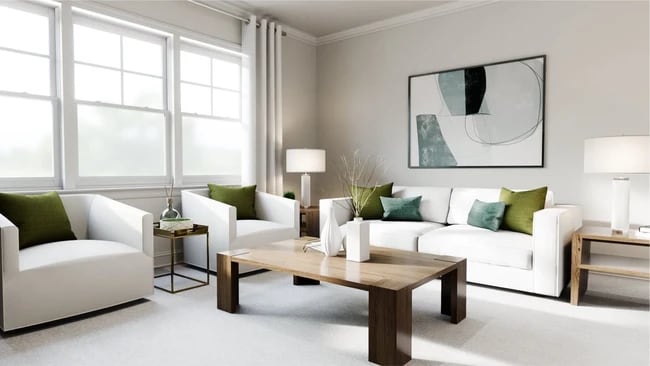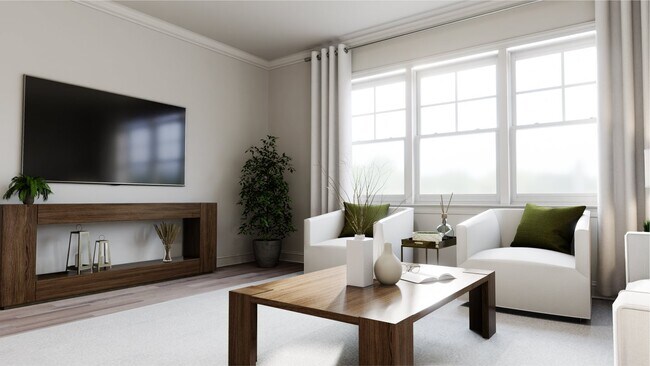653 Emerald Bay Cir Raleigh, NC 27610
Estimated payment $2,834/month
Total Views
1,981
4
Beds
3
Baths
2,636
Sq Ft
$167
Price per Sq Ft
Highlights
- New Construction
- Community Basketball Court
- Trails
- Lap or Exercise Community Pool
- Living Room
- Dog Park
About This Home
This new two-story home is optimized for gracious living. Upon entry is a double-height foyer, leading down to a generous open floorplan shared between the dining area, kitchen and Great Room to provide seamless modern living. A covered porch is located nearby to provide serene outdoor moments. The first floor also contains a bedroom suite that can be used for accommodating overnight guests. Upstairs showcases a spacious loft well-suited for entertainment, two secondary bedrooms and the luxurious owner’s suite with an oversized walk-in closet.
Home Details
Home Type
- Single Family
HOA Fees
- $105 Monthly HOA Fees
Parking
- 2 Car Garage
Home Design
- New Construction
Interior Spaces
- 2-Story Property
- Living Room
Bedrooms and Bathrooms
- 4 Bedrooms
- 3 Full Bathrooms
Community Details
Recreation
- Community Basketball Court
- Sport Court
- Community Playground
- Lap or Exercise Community Pool
- Dog Park
- Trails
Map
Nearby Homes

