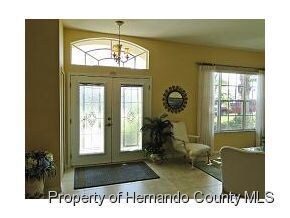
653 Glastonbury Ct Spring Hill, FL 34609
Highlights
- Golf Course Community
- Spa
- Gated Community
- Fitness Center
- Senior Community
- Open Floorplan
About This Home
As of November 2012No Expense Spared - 4/3/3 w/2295 sq. ft. this home is a Spectacular Immaculate, & tastefully decorated. Kitchen boasts 42 Maple cabinets w/chocolate glazing & crown molding top & bottom. Zodiaq counters w/corian undermount sink. Bedroom Suites on 3 sides of home offer complete privacy. 20 floor tiles in all rooms except 3 bdrms. 4th bdrm. doubles as large den. Ceilings vary from vaulted, tray & 11'4 Flat. Relax in garden tub in elegant master bath Tiled Floor Lanai looks out to Pine Trees & Nature. 55+ Gated Community 45 minutes from Tampa w/Restaurant, Fitness, heated pool & Spa, Billiards, Tennis & more.
Last Agent to Sell the Property
Denise Sabatino, PA
REMAX Marketing Specialists License #SL590476 Listed on: 06/24/2012

Last Buyer's Agent
Denise Sabatino, PA
REMAX Marketing Specialists License #SL590476 Listed on: 06/24/2012

Home Details
Home Type
- Single Family
Est. Annual Taxes
- $1,359
Year Built
- Built in 2005
Lot Details
- 9,517 Sq Ft Lot
- Property fronts a private road
- Property fronts a highway
- Cul-De-Sac
- Wooded Lot
- Property is zoned PDP, Planned Development Project
HOA Fees
- $160 Monthly HOA Fees
Parking
- 3 Car Attached Garage
- Garage Door Opener
Home Design
- Contemporary Architecture
- Fixer Upper
- Concrete Siding
- Block Exterior
- Stucco Exterior
Interior Spaces
- 2,295 Sq Ft Home
- 1-Story Property
- Open Floorplan
- Built-In Features
- Vaulted Ceiling
- Ceiling Fan
- Entrance Foyer
Kitchen
- Breakfast Area or Nook
- Breakfast Bar
- Electric Oven
- Microwave
- Dishwasher
- Disposal
Flooring
- Carpet
- Marble
- Tile
Bedrooms and Bathrooms
- 4 Bedrooms
- Split Bedroom Floorplan
- Walk-In Closet
- 3 Full Bathrooms
- Double Vanity
- Bathtub and Shower Combination in Primary Bathroom
Laundry
- Dryer
- Washer
- Sink Near Laundry
Eco-Friendly Details
- Energy-Efficient Roof
- Energy-Efficient Thermostat
Outdoor Features
- Spa
- Patio
- Gazebo
Schools
- Spring Hill Elementary School
- Powell Middle School
- Springstead High School
Utilities
- Central Air
- Heat Pump System
- Underground Utilities
- Cable TV Available
Listing and Financial Details
- Tax Lot 0866
- Assessor Parcel Number R2231832354100000866
Community Details
Overview
- Senior Community
- Association fees include ground maintenance
- Wellington At Seven Hills Ph9 Subdivision
- The community has rules related to deed restrictions
Amenities
- Clubhouse
Recreation
- Golf Course Community
- Tennis Courts
- Shuffleboard Court
- Fitness Center
- Community Pool
Security
- Building Security System
- Gated Community
Ownership History
Purchase Details
Home Financials for this Owner
Home Financials are based on the most recent Mortgage that was taken out on this home.Purchase Details
Purchase Details
Similar Homes in Spring Hill, FL
Home Values in the Area
Average Home Value in this Area
Purchase History
| Date | Type | Sale Price | Title Company |
|---|---|---|---|
| Warranty Deed | $180,000 | Homes & Land Title Services | |
| Corporate Deed | $244,200 | Ryland Title Company | |
| Special Warranty Deed | $191,300 | -- |
Mortgage History
| Date | Status | Loan Amount | Loan Type |
|---|---|---|---|
| Open | $20,000 | Credit Line Revolving | |
| Open | $172,000 | VA | |
| Closed | $50,000 | Credit Line Revolving | |
| Closed | $175,000 | VA | |
| Closed | $136,000 | New Conventional | |
| Previous Owner | $25,000 | Credit Line Revolving |
Property History
| Date | Event | Price | Change | Sq Ft Price |
|---|---|---|---|---|
| 11/30/2012 11/30/12 | Sold | $180,000 | -16.3% | $78 / Sq Ft |
| 10/28/2012 10/28/12 | Pending | -- | -- | -- |
| 07/06/2012 07/06/12 | For Sale | $215,000 | -- | $94 / Sq Ft |
Tax History Compared to Growth
Tax History
| Year | Tax Paid | Tax Assessment Tax Assessment Total Assessment is a certain percentage of the fair market value that is determined by local assessors to be the total taxable value of land and additions on the property. | Land | Improvement |
|---|---|---|---|---|
| 2024 | $2,491 | $173,441 | -- | -- |
| 2023 | $2,491 | $168,389 | $0 | $0 |
| 2022 | $2,398 | $163,484 | $0 | $0 |
| 2021 | $1,872 | $158,722 | $0 | $0 |
| 2020 | $2,237 | $156,531 | $0 | $0 |
| 2019 | $2,316 | $153,012 | $0 | $0 |
| 2018 | $1,698 | $150,159 | $0 | $0 |
| 2017 | $1,956 | $146,211 | $0 | $0 |
| 2016 | $1,892 | $143,204 | $0 | $0 |
| 2015 | $1,908 | $142,209 | $0 | $0 |
| 2014 | $1,791 | $141,080 | $0 | $0 |
Agents Affiliated with this Home
-
D
Seller's Agent in 2012
Denise Sabatino, PA
RE/MAX
Map
Source: Hernando County Association of REALTORS®
MLS Number: 2136407
APN: R32-223-18-3541-0000-0866
- 617 Glastonbury Ct
- 404 Bloomfield Dr
- 12060 Sapphire Dr
- 262 Hartford Ct
- 11693 Lavender Loop
- 312 Barrington Ct
- 12071 Wexford Blvd
- 12004 Valley Falls Loop
- 276 Rochester St
- 111 Rain Lily Ave
- 303 Rochester St
- 261 Rochester St
- 456 Diamond Dr
- 11741 Teapot Ct
- 81 Rain Lily Ave
- 71 Rose Bud Ln
- 12270 Clarendon Ct
- 11750 Teapot Ct
- 11404 Inman Ct






