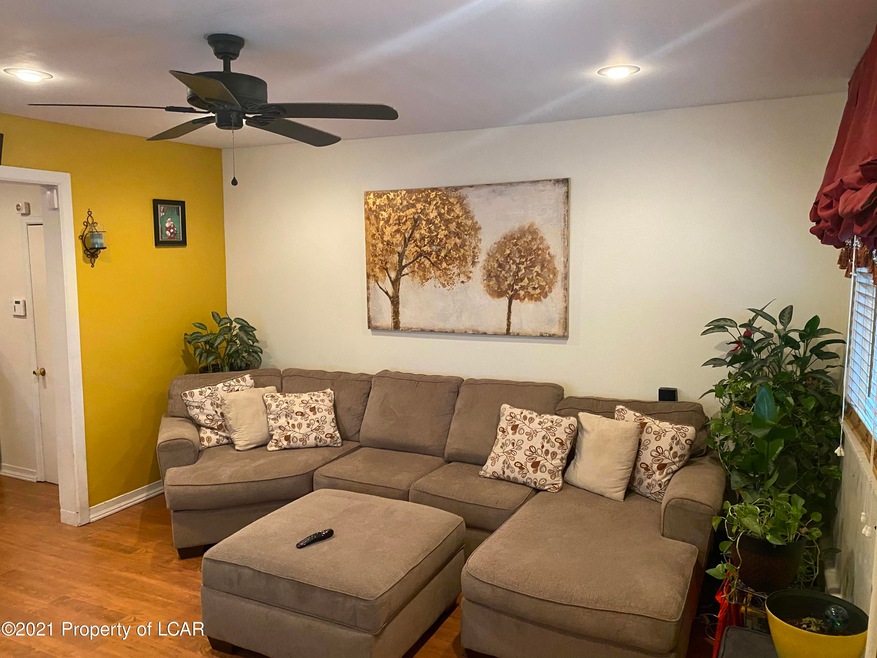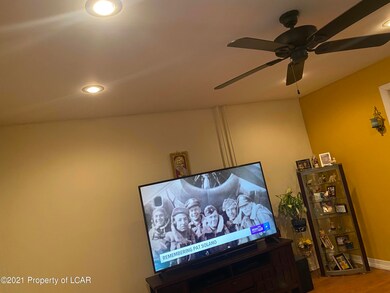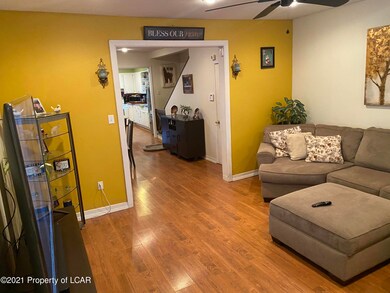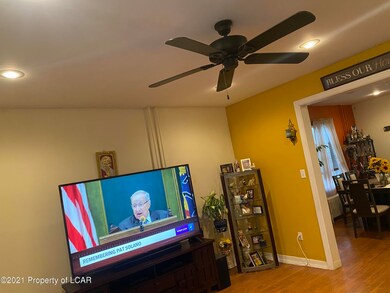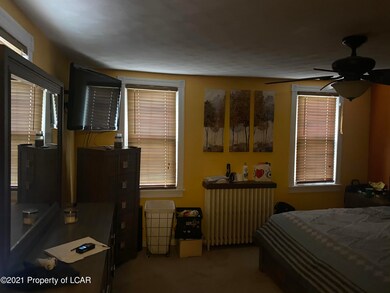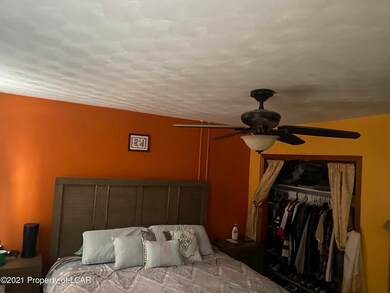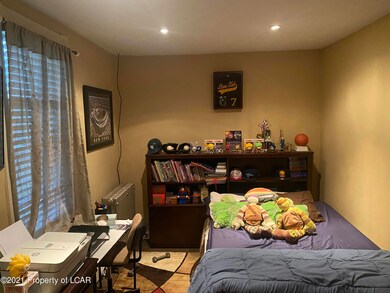
653 Harrison St Hazleton, PA 18201
Highlights
- Wood Flooring
- Breakfast Room
- 2 Car Detached Garage
- Corner Lot
- Fenced Yard
- Eat-In Kitchen
About This Home
As of March 2021Single house with 3 bedrooms on the 2nnd floor plus heated finished attic. Beautiful first floor. Gas heat. Large 2 car detached garage
Last Agent to Sell the Property
Carlos Mejia
Lewith & Freeman, Drums License #RS327948 Listed on: 02/01/2021
Home Details
Home Type
- Single Family
Est. Annual Taxes
- $1,841
Year Built
- Built in 1941
Lot Details
- Lot Dimensions are 32x200
- Fenced Yard
- Corner Lot
- Level Lot
- Cleared Lot
- Property is in good condition
Home Design
- Fire Rated Drywall
- Composition Shingle Roof
- Asbestos Siding
- Plaster
Interior Spaces
- 1,440 Sq Ft Home
- 2-Story Property
- Ceiling Fan
- Breakfast Room
- Dining Area
- Eat-In Kitchen
- Partially Finished Basement
Flooring
- Wood
- Concrete
Bedrooms and Bathrooms
- 4 Bedrooms
Parking
- 2 Car Detached Garage
- Garage Door Opener
- Private Driveway
Outdoor Features
- Patio
Utilities
- No Cooling
- Radiator
- Hot Water Baseboard Heater
- Heating System Uses Gas
- Gas Water Heater
Community Details
- Community Deck or Porch
Ownership History
Purchase Details
Home Financials for this Owner
Home Financials are based on the most recent Mortgage that was taken out on this home.Purchase Details
Home Financials for this Owner
Home Financials are based on the most recent Mortgage that was taken out on this home.Purchase Details
Home Financials for this Owner
Home Financials are based on the most recent Mortgage that was taken out on this home.Purchase Details
Similar Homes in the area
Home Values in the Area
Average Home Value in this Area
Purchase History
| Date | Type | Sale Price | Title Company |
|---|---|---|---|
| Deed | $155,000 | Fox Ridge Abstract | |
| Deed | $107,500 | None Available | |
| Deed | $84,800 | First American Title Ins Co | |
| Deed | $50,000 | None Available |
Mortgage History
| Date | Status | Loan Amount | Loan Type |
|---|---|---|---|
| Open | $152,192 | FHA | |
| Previous Owner | $105,552 | FHA | |
| Previous Owner | $10,000 | Credit Line Revolving | |
| Previous Owner | $82,650 | FHA |
Property History
| Date | Event | Price | Change | Sq Ft Price |
|---|---|---|---|---|
| 03/23/2021 03/23/21 | Sold | $155,000 | +3.4% | $108 / Sq Ft |
| 02/03/2021 02/03/21 | Pending | -- | -- | -- |
| 02/01/2021 02/01/21 | For Sale | $149,900 | +39.4% | $104 / Sq Ft |
| 08/15/2017 08/15/17 | Sold | $107,500 | -1.8% | $73 / Sq Ft |
| 07/03/2017 07/03/17 | Pending | -- | -- | -- |
| 06/20/2017 06/20/17 | Price Changed | $109,500 | -3.5% | $74 / Sq Ft |
| 05/24/2017 05/24/17 | Price Changed | $113,500 | +187.3% | $77 / Sq Ft |
| 05/10/2017 05/10/17 | For Sale | $39,500 | -- | $27 / Sq Ft |
Tax History Compared to Growth
Tax History
| Year | Tax Paid | Tax Assessment Tax Assessment Total Assessment is a certain percentage of the fair market value that is determined by local assessors to be the total taxable value of land and additions on the property. | Land | Improvement |
|---|---|---|---|---|
| 2025 | $2,220 | $77,300 | $29,800 | $47,500 |
| 2024 | $2,080 | $77,300 | $29,800 | $47,500 |
| 2023 | $1,945 | $77,300 | $29,800 | $47,500 |
| 2022 | $1,931 | $77,300 | $29,800 | $47,500 |
| 2021 | $1,886 | $77,300 | $29,800 | $47,500 |
| 2020 | $1,685 | $77,300 | $29,800 | $47,500 |
| 2019 | $1,739 | $77,300 | $29,800 | $47,500 |
| 2018 | $1,679 | $77,300 | $29,800 | $47,500 |
| 2017 | $1,548 | $77,300 | $29,800 | $47,500 |
| 2016 | $715 | $77,300 | $29,800 | $47,500 |
| 2015 | $1,102 | $77,300 | $29,800 | $47,500 |
| 2014 | $1,102 | $77,300 | $29,800 | $47,500 |
Agents Affiliated with this Home
-
C
Seller's Agent in 2021
Carlos Mejia
Lewith & Freeman, Drums
-
datacorrect BrightMLS
d
Seller's Agent in 2017
datacorrect BrightMLS
Non Subscribing Office
Map
Source: Luzerne County Association of REALTORS®
MLS Number: 21-446
APN: 71-T8NE41-002-006-000
- 810 E 11th St
- 522 Freemont Ct
- 779 Evans St
- 546 Hayes St
- 33 Sunset Dr
- 655 Carson St
- 761 Carson St
- 0 E 17th St
- 538 Carson St Unit 40
- 11 E Arbutus St
- 738 N Manhattan Ct
- 255 N Wyoming St
- 19 W 14th St
- 697 N Laurel St
- 729 N Laurel St
- ER.126 W Aspen St
- 949 Carson St
- 727 N Vine St
- 530 N Sherman Ct
- 90 N Cedar St
