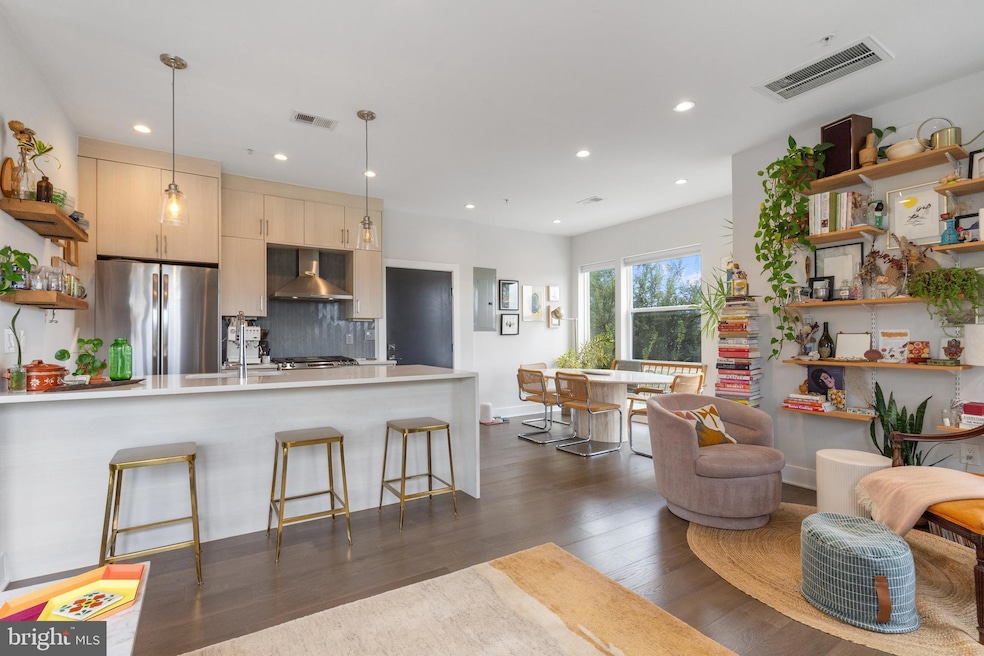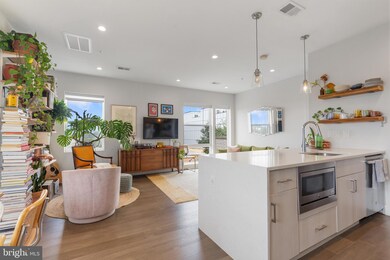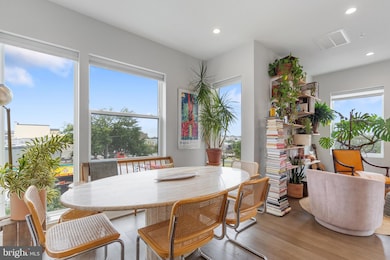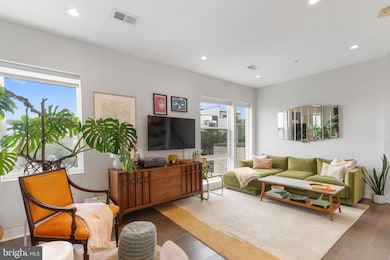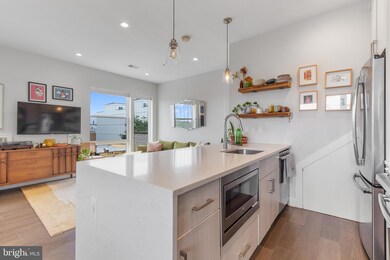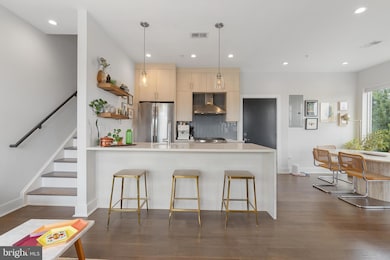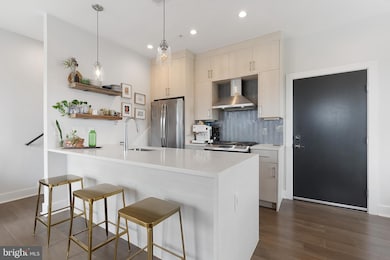653 Irving St NW Unit 7 Washington, DC 20010
Park View NeighborhoodEstimated payment $4,216/month
Highlights
- Penthouse
- Gourmet Kitchen
- Contemporary Architecture
- No Units Above
- Open Floorplan
- 1-minute walk to Bruce Monroe Park
About This Home
Welcome to an exquisite penthouse-level condo nestled in the vibrant heart of Park View. This expansive two-bedroom, two-bathroom residence spans 1,020 square feet across two levels, offering a contemporary haven with an abundance of natural light, courtesy of southwest corner exposures and floor-to-ceiling windows in every room.
The modern chef’s kitchen is a masterpiece, featuring stainless steel appliances, a gas range and 10-foot eat-in peninsula, adorned with quartz countertops and European-style cabinetry. This space seamlessly transitions into the bright and airy, open-concept living area and dedicated dining area, perfect for entertaining or quiet evenings at home. Gleaming hardwood floors flow throughout the residence, enhancing its sophisticated ambiance.
Positioned across the street from Bruce Monroe Park/Community Garden and just a half mile from both the Columbia Heights Metro AND Petworth station, this location offers unparalleled access to the city’s vibrant culture. Enjoy a leisurely walk to nearby destinations such as Astu Kitfo, Doubles, Reign, Call Your Mother, Eat Well, Red Rocks Pizza, PX Tacos, Salt and Pepper Grill, Sangria Bar and SO much more.
This residence is a perfect blend of style and functionality, offering a serene escape with the excitement of city life just moments away. Don’t miss the opportunity to make this exceptional penthouse your new home.
Property Details
Home Type
- Condominium
Est. Annual Taxes
- $4,594
Year Built
- Built in 2019
Lot Details
- No Units Above
- Southwest Facing Home
- Property is in excellent condition
HOA Fees
- $539 Monthly HOA Fees
Home Design
- Penthouse
- Contemporary Architecture
- Entry on the 4th floor
- Vegetated Roof
- Tar and Gravel Roof
- HardiePlank Type
- CPVC or PVC Pipes
Interior Spaces
- 1,020 Sq Ft Home
- Property has 2 Levels
- Open Floorplan
- Ceiling height of 9 feet or more
- Recessed Lighting
- Window Treatments
- Living Room
- Dining Area
- Wood Flooring
Kitchen
- Gourmet Kitchen
- Gas Oven or Range
- Range Hood
- Built-In Microwave
- Dishwasher
- Stainless Steel Appliances
- Kitchen Island
- Upgraded Countertops
- Disposal
- Instant Hot Water
Bedrooms and Bathrooms
- 2 Bedrooms
- Walk-In Closet
- 2 Full Bathrooms
Laundry
- Laundry in unit
- Electric Front Loading Dryer
- Front Loading Washer
Home Security
- Intercom
- Exterior Cameras
- Surveillance System
Eco-Friendly Details
- Energy-Efficient Appliances
Utilities
- Forced Air Heating and Cooling System
- Vented Exhaust Fan
- Underground Utilities
- Tankless Water Heater
- Cable TV Available
Listing and Financial Details
- Tax Lot 2007
- Assessor Parcel Number 3047//2007
Community Details
Overview
- Association fees include water, common area maintenance, exterior building maintenance, reserve funds, trash, snow removal
- Low-Rise Condominium
- The Whitney Condominium Condos
- Columbia Heights Community
- Park View Subdivision
Pet Policy
- Pets Allowed
Map
Home Values in the Area
Average Home Value in this Area
Tax History
| Year | Tax Paid | Tax Assessment Tax Assessment Total Assessment is a certain percentage of the fair market value that is determined by local assessors to be the total taxable value of land and additions on the property. | Land | Improvement |
|---|---|---|---|---|
| 2025 | $4,317 | $613,340 | $184,000 | $429,340 |
| 2024 | $4,594 | $642,710 | $192,810 | $449,900 |
| 2023 | $4,247 | $598,400 | $179,520 | $418,880 |
| 2022 | $4,153 | $581,000 | $174,300 | $406,700 |
| 2021 | $4,177 | $581,000 | $174,300 | $406,700 |
| 2020 | $4,939 | $581,000 | $174,300 | $406,700 |
Property History
| Date | Event | Price | List to Sale | Price per Sq Ft |
|---|---|---|---|---|
| 11/14/2025 11/14/25 | For Sale | $610,000 | -2.4% | $598 / Sq Ft |
| 09/04/2025 09/04/25 | For Sale | $625,000 | -- | $613 / Sq Ft |
Source: Bright MLS
MLS Number: DCDC2220820
APN: 3047-2007
- 3113 Georgia Ave NW
- 3115 Georgia Ave NW
- 3117 Georgia Ave NW Unit 102
- 634 Irving St NW
- 639 Columbia Rd NW
- 629 Columbia Rd NW
- 616 Kenyon St NW Unit 3
- 3205 Georgia Ave NW Unit 407
- 604 Irving St NW
- 606 Kenyon St NW
- 526 Kenyon St NW Unit 104
- 2905 Georgia Ave NW Unit 2 (IZ UNIT)
- 531 Harvard St NW
- 589 Columbia Rd NW
- 2910 Georgia Ave NW Unit 404
- 729 Kenyon St NW
- 611 Keefer Place NW
- 755 Irving St NW
- 558 Harvard St NW Unit B
- 718 Lamont St NW
- 615 Irving St NW Unit 1
- 610 Irving St NW Unit 105
- 3205 Georgia Ave NW Unit 407
- 646 Keefer Place NW
- 722 Kenyon St NW Unit 1
- 722 Kenyon St NW Unit 2
- 722 Kenyon St NW Unit 3
- 550 Hobart Place NW Unit 1
- 550 Hobart Plaza NW Unit 1
- 526 Kenyon St NW Unit 101
- 2905 Georgia Ave NW Unit 303
- 600 Keefer Place NW Unit 2
- 600 Keefer Place NW Unit 1
- 519 Harvard St NW
- 632 Lamont St NW Unit B
- 3225 Georgia Ave NW
- 745 Kenyon St NW
- 517 Columbia Rd NW
- 768 Columbia Rd NW
- 700 Harvard St NW
