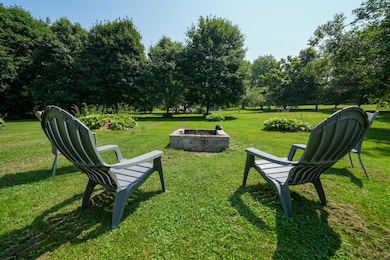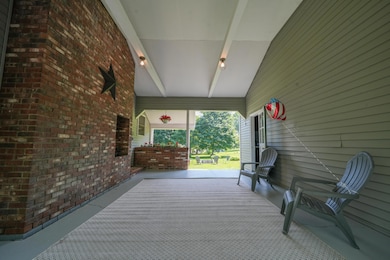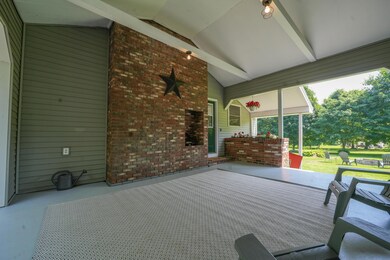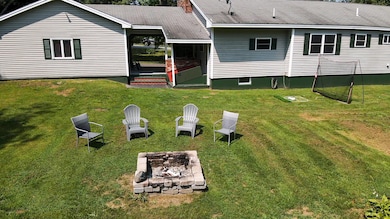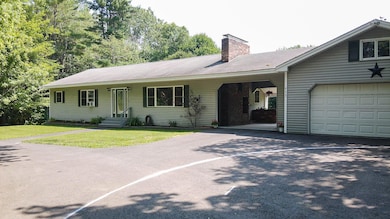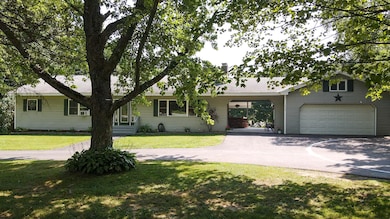
$349,900
- 3 Beds
- 1 Bath
- 2,328 Sq Ft
- 49 North St
- Newport, ME
Outstanding home with all the amenities, This Beautiful home boasts immaculate condition both inside and out, Plenty of space to raise the family or entertain, walk to the lake or the tennis courts, park and ball field. The attached garage is heated and roomy with space for 4 autos, This is something that has to be seen, You will appreciate what this has to offer, Garage roof is scheduled to be
Mike Merrow Berkshire Hathaway HomeServices Northeast Real Estate

