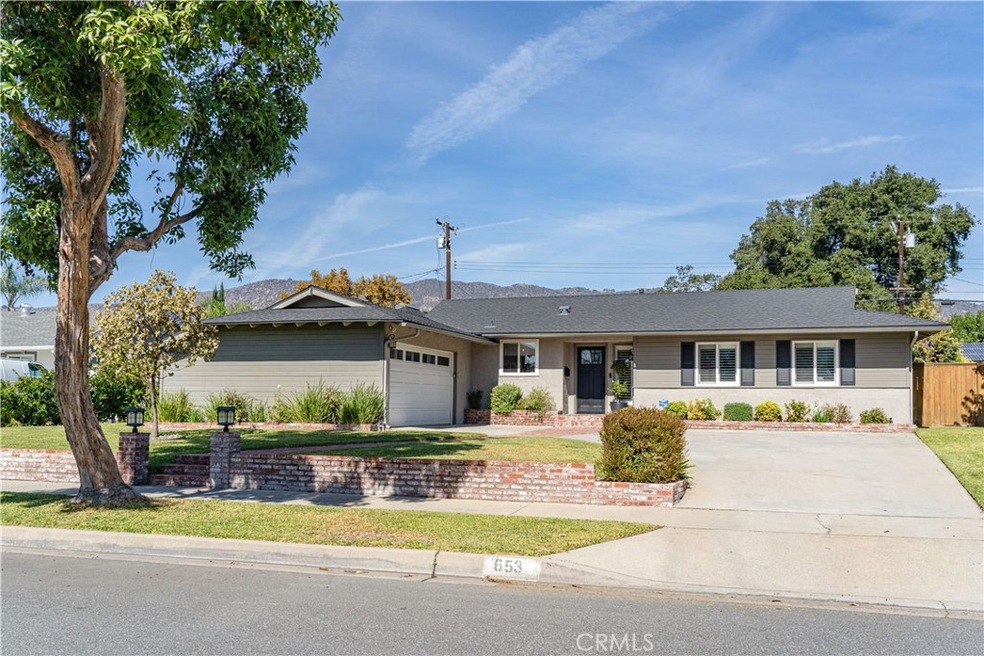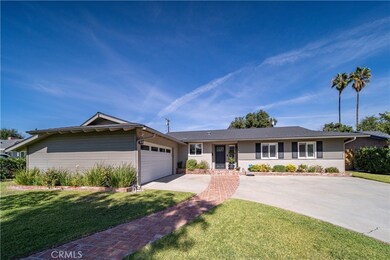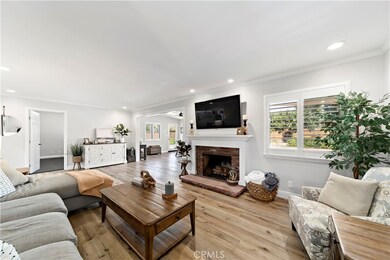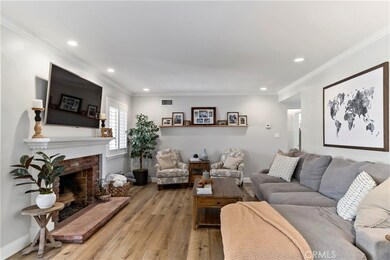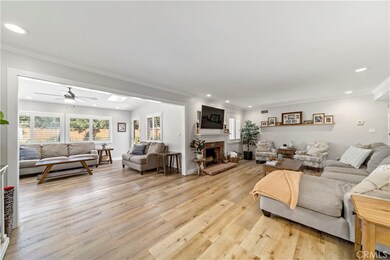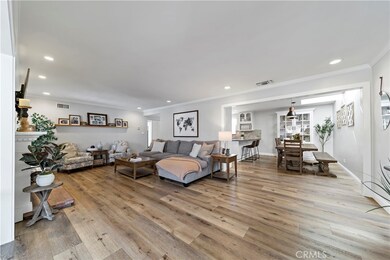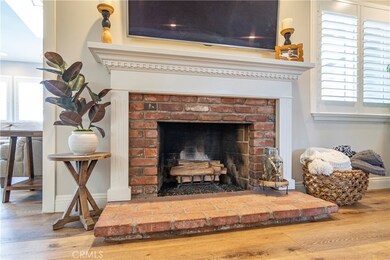
653 Myrtle Ave Glendora, CA 91741
South Glendora NeighborhoodHighlights
- In Ground Pool
- Two Primary Bedrooms
- Open Floorplan
- Cullen Elementary School Rated A
- Updated Kitchen
- Main Floor Primary Bedroom
About This Home
As of December 2021Exquisite single-story pool home in North Glendora with two master bedrooms! This home offers nice curb appeal and an open floorplan with luxury vinyl flooring, double pane windows and plantation shutters throughout. Other features and upgrades include a new roof, new interior paint, new exterior fence around perimeter and a new safety fence around the pool. You are welcomed into the spacious living room featuring a gas fireplace, recessed LED lighting and crown molding. Beautifully remodeled kitchen is ready for home cooked meals, offering quartz counters, recessed lighting and overlooking the formal dining area with two skylights. Relax in the cozy family room which also offers two skylights. Down the extra-large master bedroom that offers a relaxing sitting area, French doors to the backyard, mirrored closet doors, and a private remodeled ¾ master bathroom with double sinks and quartz countertop. The second master bedroom features a very large walk-in closet and a private full bathroom. The home is complete with two additional spacious secondary bedrooms, a full hall bathroom and an individual laundry room. The back yard is perfect for entertaining with a patio and large grass area or cooling off in the sparkling pool. 2-car attached garage. Don’t miss out on making this house your home!
Last Agent to Sell the Property
CENTURY 21 MASTERS License #00632854 Listed on: 10/22/2021

Home Details
Home Type
- Single Family
Est. Annual Taxes
- $14,847
Year Built
- Built in 1957 | Remodeled
Lot Details
- 0.26 Acre Lot
- South Facing Home
- Wrought Iron Fence
- Wood Fence
- Fence is in good condition
- Front and Back Yard Sprinklers
- Private Yard
- Lawn
Parking
- 2 Car Attached Garage
- Parking Available
- Front Facing Garage
- Two Garage Doors
- Driveway
Home Design
- Ranch Style House
- Turnkey
- Raised Foundation
- Fire Rated Drywall
- Common Roof
- Copper Plumbing
- Stucco
Interior Spaces
- 2,381 Sq Ft Home
- Open Floorplan
- Crown Molding
- Ceiling Fan
- Raised Hearth
- Fireplace Features Masonry
- Gas Fireplace
- Double Pane Windows
- Plantation Shutters
- Blinds
- French Doors
- Living Room with Fireplace
- Bonus Room
- Attic Fan
Kitchen
- Updated Kitchen
- Eat-In Kitchen
- Gas Oven
- Gas Cooktop
- Microwave
- Ice Maker
- Water Line To Refrigerator
- Dishwasher
- Granite Countertops
- Quartz Countertops
Flooring
- Carpet
- Tile
- Vinyl
Bedrooms and Bathrooms
- 4 Main Level Bedrooms
- Primary Bedroom on Main
- Double Master Bedroom
- Walk-In Closet
- In-Law or Guest Suite
- Granite Bathroom Countertops
- Tile Bathroom Countertop
- Dual Vanity Sinks in Primary Bathroom
- Bathtub with Shower
- Walk-in Shower
Laundry
- Laundry Room
- Washer and Gas Dryer Hookup
Home Security
- Carbon Monoxide Detectors
- Fire and Smoke Detector
Accessible Home Design
- No Interior Steps
Pool
- In Ground Pool
- Gunite Pool
Outdoor Features
- Wood Patio
- Shed
Schools
- Cullen Elementary School
- Sandberg Middle School
- Glendora High School
Utilities
- Whole House Fan
- Forced Air Heating and Cooling System
- Vented Exhaust Fan
- Natural Gas Connected
- Gas Water Heater
Community Details
- No Home Owners Association
Listing and Financial Details
- Tax Lot 12
- Tax Tract Number 22708
- Assessor Parcel Number 8646016004
Ownership History
Purchase Details
Home Financials for this Owner
Home Financials are based on the most recent Mortgage that was taken out on this home.Purchase Details
Home Financials for this Owner
Home Financials are based on the most recent Mortgage that was taken out on this home.Purchase Details
Home Financials for this Owner
Home Financials are based on the most recent Mortgage that was taken out on this home.Purchase Details
Home Financials for this Owner
Home Financials are based on the most recent Mortgage that was taken out on this home.Purchase Details
Home Financials for this Owner
Home Financials are based on the most recent Mortgage that was taken out on this home.Purchase Details
Purchase Details
Home Financials for this Owner
Home Financials are based on the most recent Mortgage that was taken out on this home.Purchase Details
Home Financials for this Owner
Home Financials are based on the most recent Mortgage that was taken out on this home.Purchase Details
Home Financials for this Owner
Home Financials are based on the most recent Mortgage that was taken out on this home.Similar Homes in Glendora, CA
Home Values in the Area
Average Home Value in this Area
Purchase History
| Date | Type | Sale Price | Title Company |
|---|---|---|---|
| Grant Deed | $1,210,000 | Lawyers Title | |
| Grant Deed | $614,500 | Lawyers Title Company | |
| Interfamily Deed Transfer | -- | Lawyers Title | |
| Interfamily Deed Transfer | -- | None Available | |
| Interfamily Deed Transfer | -- | First American Title Company | |
| Interfamily Deed Transfer | -- | First American Title Company | |
| Interfamily Deed Transfer | -- | -- | |
| Interfamily Deed Transfer | -- | First American Title Ins Co | |
| Gift Deed | -- | Title Land | |
| Individual Deed | $240,000 | Continental Lawyers Title |
Mortgage History
| Date | Status | Loan Amount | Loan Type |
|---|---|---|---|
| Previous Owner | $847,000 | New Conventional | |
| Previous Owner | $100,000 | Construction | |
| Previous Owner | $649,000 | New Conventional | |
| Previous Owner | $653,250 | New Conventional | |
| Previous Owner | $653,700 | New Conventional | |
| Previous Owner | $601,806 | FHA | |
| Previous Owner | $603,369 | FHA | |
| Previous Owner | $603,369 | FHA | |
| Previous Owner | $587,923 | FHA | |
| Previous Owner | $582,102 | New Conventional | |
| Previous Owner | $239,000 | Credit Line Revolving | |
| Previous Owner | $130,000 | Credit Line Revolving | |
| Previous Owner | $311,500 | New Conventional | |
| Previous Owner | $300,000 | Unknown | |
| Previous Owner | $40,000 | Stand Alone Second | |
| Previous Owner | $168,000 | Unknown | |
| Previous Owner | $160,000 | No Value Available | |
| Previous Owner | $90,000 | No Value Available |
Property History
| Date | Event | Price | Change | Sq Ft Price |
|---|---|---|---|---|
| 12/15/2021 12/15/21 | Sold | $1,210,000 | +10.0% | $508 / Sq Ft |
| 10/22/2021 10/22/21 | For Sale | $1,100,000 | +79.0% | $462 / Sq Ft |
| 07/17/2014 07/17/14 | Sold | $614,500 | 0.0% | $260 / Sq Ft |
| 06/13/2014 06/13/14 | Pending | -- | -- | -- |
| 06/08/2014 06/08/14 | For Sale | $614,500 | 0.0% | $260 / Sq Ft |
| 05/16/2014 05/16/14 | Pending | -- | -- | -- |
| 05/16/2014 05/16/14 | For Sale | $614,500 | -- | $260 / Sq Ft |
Tax History Compared to Growth
Tax History
| Year | Tax Paid | Tax Assessment Tax Assessment Total Assessment is a certain percentage of the fair market value that is determined by local assessors to be the total taxable value of land and additions on the property. | Land | Improvement |
|---|---|---|---|---|
| 2025 | $14,847 | $1,284,059 | $825,725 | $458,334 |
| 2024 | $14,847 | $1,258,883 | $809,535 | $449,348 |
| 2023 | $14,508 | $1,234,200 | $793,662 | $440,538 |
| 2022 | $14,236 | $1,210,000 | $778,100 | $431,900 |
| 2021 | $8,349 | $682,287 | $494,091 | $188,196 |
| 2019 | $7,886 | $662,052 | $479,437 | $182,615 |
| 2018 | $7,626 | $649,072 | $470,037 | $179,035 |
| 2016 | $7,311 | $623,870 | $451,786 | $172,084 |
| 2015 | $7,146 | $614,500 | $445,000 | $169,500 |
| 2014 | $4,625 | $382,585 | $178,300 | $204,285 |
Agents Affiliated with this Home
-
Marty Rodriguez

Seller's Agent in 2021
Marty Rodriguez
CENTURY 21 MASTERS
(626) 727-9481
43 in this area
401 Total Sales
-
Mike Aronski

Buyer's Agent in 2021
Mike Aronski
Real Brokerage Technologies
(310) 939-9300
1 in this area
89 Total Sales
-
Brad Hansen

Buyer Co-Listing Agent in 2021
Brad Hansen
ENRG Realy Inc
(714) 697-3315
1 in this area
77 Total Sales
-
Daniel Boyer

Seller's Agent in 2014
Daniel Boyer
SOUTHLAND PROPERTIES
(626) 484-0688
24 in this area
161 Total Sales
-
Gary Boyer

Seller Co-Listing Agent in 2014
Gary Boyer
SOUTHLAND PROPERTIES
(626) 833-0783
1 in this area
13 Total Sales
-
MARC BUSTAMANTE

Buyer's Agent in 2014
MARC BUSTAMANTE
TOP PRODUCERS REALTY PARTNERS
(626) 914-6637
51 Total Sales
Map
Source: California Regional Multiple Listing Service (CRMLS)
MLS Number: CV21230392
APN: 8646-016-004
- 549 E Walnut Ave
- 552 E Mountain View Ave
- 750 E Mountain View Ave
- 901 E Walnut Ave
- Plan 5A at Alisal
- Plan 4A/4B at Alisal
- Plan 3A/3B at Alisal
- Plan 2B at Alisal
- Plan 2A at Alisal
- Plan 1A at Alisal
- 827 E Dalton Ave
- 409 E Carroll Ave
- 620 E Meda Ave
- 304 S Minnesota Ave
- 732 E Route 66 Unit 21
- 732 E Route 66 Unit 20
- 732 E Route 66 Unit 4
- 943 E Foothill Blvd
- 826 E Route 66 Unit 12
- 826 E Route 66 Unit 14
