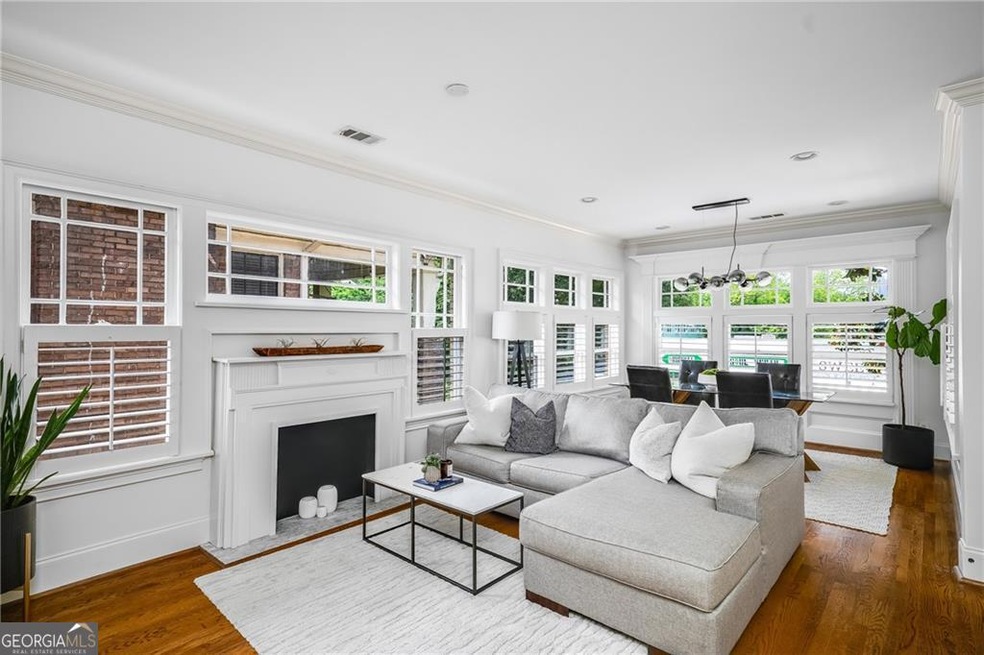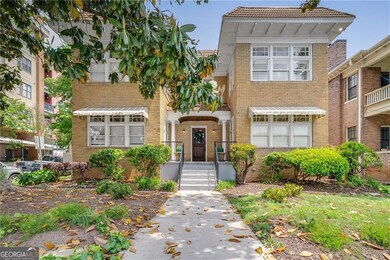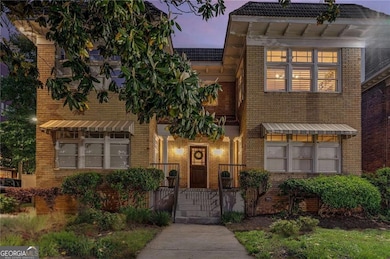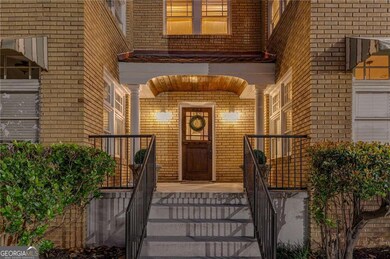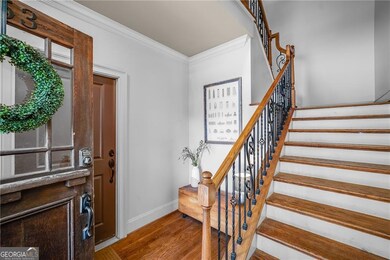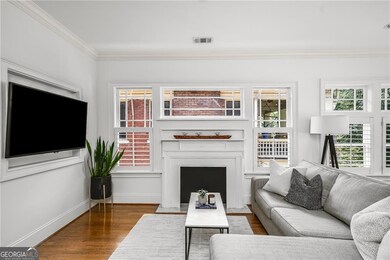Poised above one of Atlanta's most iconic tree-lined avenues, this beautifully appointed pre-war condo offers a timeless blend of historic character and modern sophistication in one of the city's most sought-after neighborhoods. Occupying a coveted top-floor corner unit in an intimate 1920s-era building, this home showcases enduring architectural detail complemented by thoughtfully curated contemporary updates. Inside, a distinctive and rarely available floorplan features both a second bedroom and a formal dining room-an elegant and functional layout seldom found in the area. The freshly painted interior is anchored by a sun-drenched living room, where a charming fireplace, plantation shutters, and walls of transom-topped windows frame picturesque skyline views and fill the space with natural light. The kitchen offers granite countertops, a stone backsplash, stainless steel appliances, including a brand-new refrigerator, gas cooking, and under-cabinet task lighting with access to your quiet, covered porch. Additional highlights include refinished hardwood floors, generous closet space, additional communal storage, and a new HVAC system. HOA fee includes water and sewer. Set within a character-rich building, this home delivers exceptional walkability to the BeltLine, Freedom Park, Ponce City Market, Piedmont Park, and the vibrant shops and restaurants of Virginia-Highland and Inman Park. For those seeking charm, location, and a truly rare floor plan, this intown gem checks every box.

