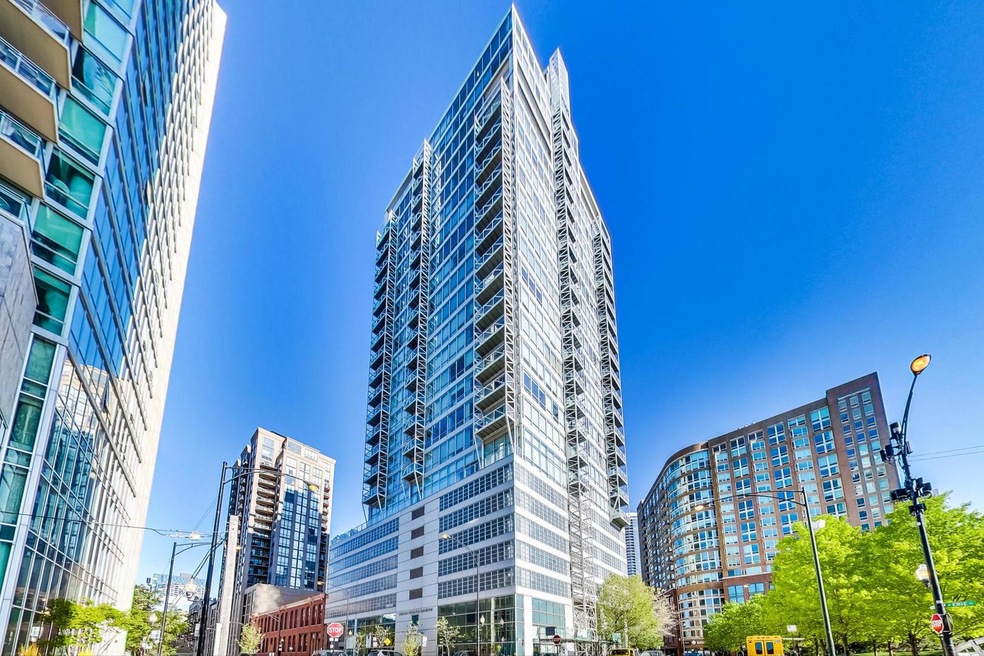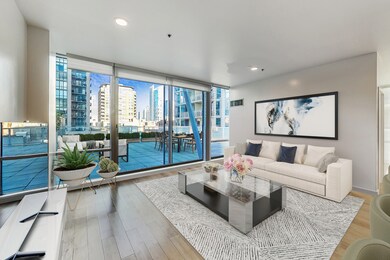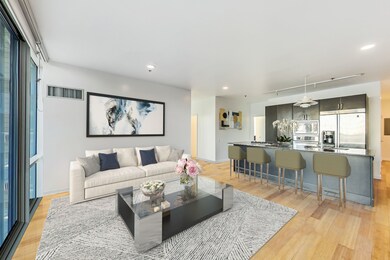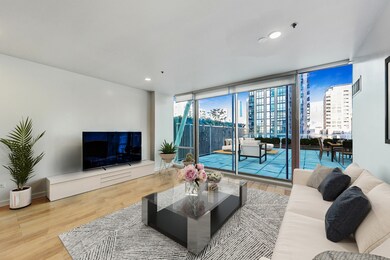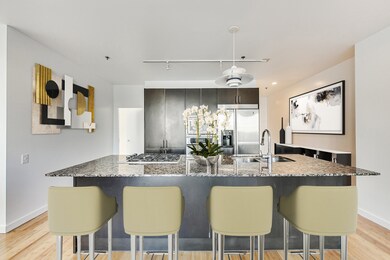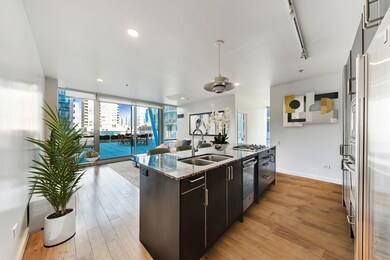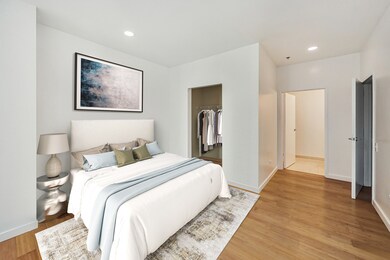
Kingsbury on the Park 653 N Kingsbury St Unit 706 Chicago, IL 60654
River North NeighborhoodHighlights
- Doorman
- Wood Flooring
- Terrace
- Fitness Center
- Granite Countertops
- 2-minute walk to Ward A Montgomery Park Chicago
About This Home
As of June 2021Truly amazing corner 2 bedroom, 2 bath + den with massive 1,200 sq ft PRIVATE TERRACE - Only 2 units in the building offer this amazing outdoor space! This spacious and bright condo has floor to ceiling windows and bamboo hardwood flooring throughout. Gourmet kitchen featuring stainless steel appliances and granite countertops with an over-sized island and breakfast bar. The impressive kitchen opens to the spacious living area where you can access the private terrace, perfect for entertaining. Spend your summer evenings relaxing, grilling or entertaining outside. Back inside, the large primary suite offers a walk-in closet and marble bath with separate shower and dual vanity. Spacious second bedroom with second bath located conveniently across the hall. Natural light floods the "bonus" area making it the perfect space to work from home. Parking space is additional $25k. Building amenities include a 24/7 doorman, on-site property manager, engineer and workout room. Amazing River North location, across the street from Kingsbury Montgomery Park featuring playground and dog park. Close to East Bank Club, the spectacular River Walk, tons of restaurants, water taxi, expressway and public transportation. Must see.
Last Agent to Sell the Property
@properties Christie's International Real Estate License #475125223

Property Details
Home Type
- Condominium
Est. Annual Taxes
- $10,456
Year Built
- Built in 2002
HOA Fees
- $850 Monthly HOA Fees
Parking
- 1 Car Attached Garage
- Heated Garage
- Parking Included in Price
Home Design
- Tar and Gravel Roof
- Concrete Perimeter Foundation
Interior Spaces
- 1,200 Sq Ft Home
- Open Floorplan
- Home Office
- Storage
- Wood Flooring
Kitchen
- Range
- Microwave
- Dishwasher
- Granite Countertops
Bedrooms and Bathrooms
- 2 Bedrooms
- 2 Potential Bedrooms
- Walk-In Closet
- 2 Full Bathrooms
- Dual Sinks
- Separate Shower
Laundry
- Laundry in unit
- Dryer
- Washer
Home Security
Outdoor Features
- Patio
- Terrace
Schools
- Ogden International Elementary And Middle School
- Wells Community Academy Senior H High School
Utilities
- Central Air
- Heating Available
- 200+ Amp Service
- Lake Michigan Water
- Cable TV Available
Listing and Financial Details
- Homeowner Tax Exemptions
Community Details
Overview
- Association fees include water, gas, doorman, exercise facilities, scavenger, snow removal
- 126 Units
- Julie Zordani Association, Phone Number (312) 255-0608
- High-Rise Condominium
- Kingsbury On The Park Subdivision
- Property managed by First Service Residential
- 25-Story Property
Amenities
- Doorman
- Coin Laundry
- Elevator
- Community Storage Space
Recreation
- Bike Trail
Pet Policy
- Dogs and Cats Allowed
Security
- Resident Manager or Management On Site
- Fire Sprinkler System
Ownership History
Purchase Details
Home Financials for this Owner
Home Financials are based on the most recent Mortgage that was taken out on this home.Purchase Details
Home Financials for this Owner
Home Financials are based on the most recent Mortgage that was taken out on this home.Purchase Details
Home Financials for this Owner
Home Financials are based on the most recent Mortgage that was taken out on this home.Map
About Kingsbury on the Park
Similar Homes in Chicago, IL
Home Values in the Area
Average Home Value in this Area
Purchase History
| Date | Type | Sale Price | Title Company |
|---|---|---|---|
| Warranty Deed | $535,000 | Precision Title | |
| Warranty Deed | $440,000 | First American | |
| Warranty Deed | $390,000 | Near North Natl Title Corp |
Mortgage History
| Date | Status | Loan Amount | Loan Type |
|---|---|---|---|
| Open | $481,500 | New Conventional | |
| Previous Owner | $336,500 | New Conventional | |
| Previous Owner | $352,000 | Purchase Money Mortgage | |
| Previous Owner | $35,000 | Credit Line Revolving | |
| Previous Owner | $295,000 | Unknown |
Property History
| Date | Event | Price | Change | Sq Ft Price |
|---|---|---|---|---|
| 05/27/2025 05/27/25 | For Sale | $544,900 | +1.9% | $454 / Sq Ft |
| 06/28/2021 06/28/21 | Sold | $535,000 | +3.9% | $446 / Sq Ft |
| 05/30/2021 05/30/21 | Pending | -- | -- | -- |
| 05/14/2021 05/14/21 | For Sale | $515,000 | -3.7% | $429 / Sq Ft |
| 05/12/2021 05/12/21 | Off Market | $535,000 | -- | -- |
| 05/11/2021 05/11/21 | For Sale | $515,000 | 0.0% | $429 / Sq Ft |
| 11/14/2019 11/14/19 | Rented | $2,800 | -6.7% | -- |
| 10/23/2019 10/23/19 | For Rent | $3,000 | -- | -- |
Tax History
| Year | Tax Paid | Tax Assessment Tax Assessment Total Assessment is a certain percentage of the fair market value that is determined by local assessors to be the total taxable value of land and additions on the property. | Land | Improvement |
|---|---|---|---|---|
| 2024 | $11,106 | $52,836 | $2,921 | $49,915 |
| 2023 | $11,106 | $54,000 | $2,356 | $51,644 |
| 2022 | $11,106 | $54,000 | $2,356 | $51,644 |
| 2021 | $10,189 | $53,998 | $2,355 | $51,643 |
| 2020 | $10,691 | $51,094 | $1,817 | $49,277 |
| 2019 | $10,456 | $55,472 | $1,817 | $53,655 |
| 2018 | $10,279 | $55,472 | $1,817 | $53,655 |
| 2017 | $9,274 | $46,456 | $1,548 | $44,908 |
| 2016 | $8,804 | $46,456 | $1,548 | $44,908 |
| 2015 | $8,513 | $46,456 | $1,548 | $44,908 |
| 2014 | $6,024 | $32,466 | $969 | $31,497 |
| 2013 | $5,905 | $32,466 | $969 | $31,497 |
Source: Midwest Real Estate Data (MRED)
MLS Number: 11074887
APN: 17-09-127-045-1005
- 435 W Erie St Unit 1607
- 435 W Erie St Unit 1101
- 435 W Erie St Unit 1805
- 653 N Kingsbury St Unit 706
- 645 N Kingsbury St Unit 1307
- 645 N Kingsbury St Unit 1901
- 645 N Kingsbury St Unit 1107
- 645 N Kingsbury St Unit 2303
- 645 N Kingsbury St Unit 1801
- 451 W Huron St Unit P14
- 451 W Huron St Unit 1502
- 451 W Huron St Unit 1401
- 451 W Huron St Unit P36
- 451 W Huron St Unit P125
- 411 W Ontario St Unit 623
- 411 W Ontario St Unit 501
- 411 W Ontario St Unit 311
- 411 W Ontario St Unit 427
- 411 W Ontario St Unit 320
- 421 W Huron St Unit 1009
