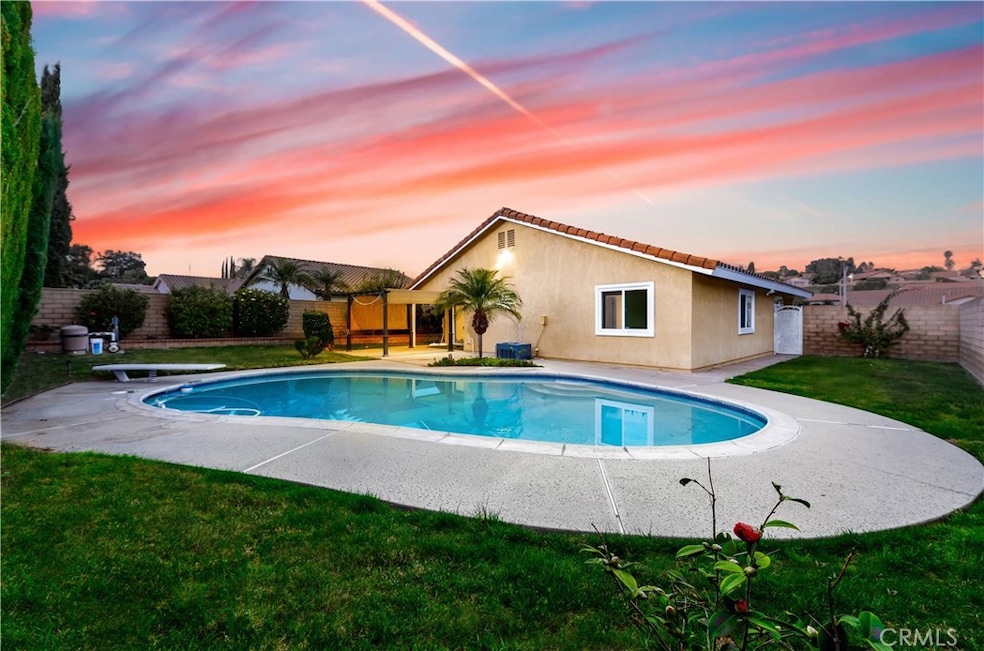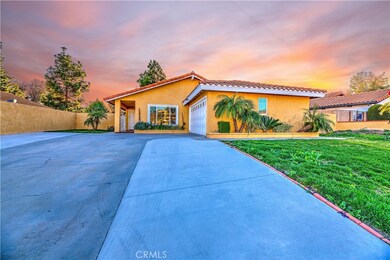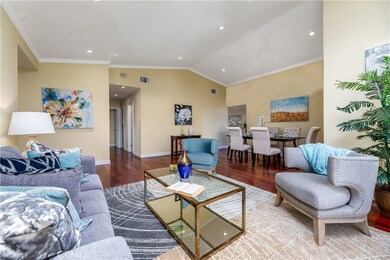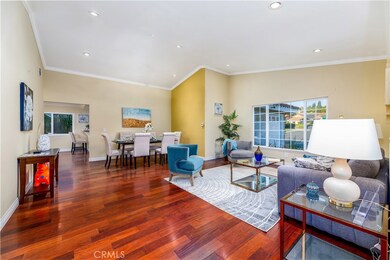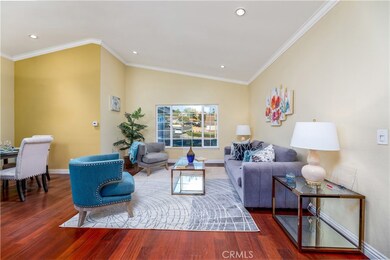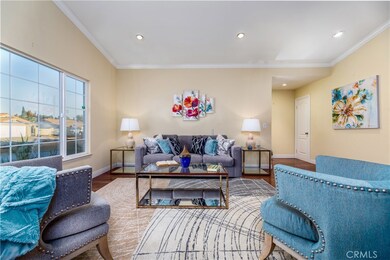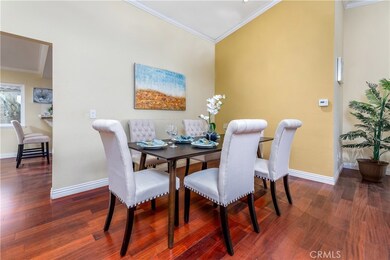
653 N Tuolumne Dr Walnut, CA 91789
Estimated Value: $1,004,566 - $1,041,000
Highlights
- In Ground Pool
- Pool View
- No HOA
- Stanley G. Oswalt Academy Rated A-
- Private Yard
- Den
About This Home
As of April 2020This beautiful home located in the prestigious City of Walnut. An open floor plan with 3 bedrooms and 2 full bathrooms. Hard wood floor throughout the house. Upgraded kitchen with granite countertops, new stainless steel appliances, and tile flooring. Professionally designed landscaping, You may enjoy the private back yard, raised walls, covered patio, beautiful pool, and a lovely landscaped yard. Walking distance to park, restaurants, fitness,trails.Come look and you will fall in love with it at first sight!!
Home Details
Home Type
- Single Family
Est. Annual Taxes
- $9,560
Year Built
- Built in 1983
Lot Details
- 8,730 Sq Ft Lot
- Landscaped
- Front Yard Sprinklers
- Private Yard
- Property is zoned WARPD148002.5U
Parking
- 2 Car Attached Garage
Interior Spaces
- 1,463 Sq Ft Home
- 1-Story Property
- Entryway
- Family Room
- Living Room with Fireplace
- Den
- Pool Views
Bedrooms and Bathrooms
- 3 Bedrooms | 1 Main Level Bedroom
- 2 Full Bathrooms
Laundry
- Laundry Room
- Laundry in Garage
- Electric Dryer Hookup
Outdoor Features
- In Ground Pool
- Exterior Lighting
Utilities
- Central Heating and Cooling System
Community Details
- No Home Owners Association
Listing and Financial Details
- Tax Lot 8
- Tax Tract Number 39517
- Assessor Parcel Number 8735036008
Ownership History
Purchase Details
Home Financials for this Owner
Home Financials are based on the most recent Mortgage that was taken out on this home.Purchase Details
Home Financials for this Owner
Home Financials are based on the most recent Mortgage that was taken out on this home.Similar Homes in the area
Home Values in the Area
Average Home Value in this Area
Purchase History
| Date | Buyer | Sale Price | Title Company |
|---|---|---|---|
| Wang Jun | $628,000 | Lawyers Title Company | |
| Ramos Alec J | $207,000 | Commonwealth Land Title Co |
Mortgage History
| Date | Status | Borrower | Loan Amount |
|---|---|---|---|
| Open | Wang Jun | $408,200 | |
| Previous Owner | Ramos Alec J | $483,750 | |
| Previous Owner | Ramos Alec J | $424,500 | |
| Previous Owner | Ramos Alec J | $187,175 | |
| Previous Owner | Ramos Alec J | $215,000 | |
| Previous Owner | Ramos Alec J | $240,000 | |
| Previous Owner | Ramos Alec J | $124,000 | |
| Previous Owner | Ramos Alec J | $246,000 | |
| Previous Owner | Ramos Alec J | $254,052 | |
| Previous Owner | Ramos Alec J | $196,650 |
Property History
| Date | Event | Price | Change | Sq Ft Price |
|---|---|---|---|---|
| 04/30/2020 04/30/20 | Sold | $685,000 | -4.7% | $468 / Sq Ft |
| 03/10/2020 03/10/20 | Pending | -- | -- | -- |
| 02/20/2020 02/20/20 | For Sale | $719,000 | -- | $491 / Sq Ft |
Tax History Compared to Growth
Tax History
| Year | Tax Paid | Tax Assessment Tax Assessment Total Assessment is a certain percentage of the fair market value that is determined by local assessors to be the total taxable value of land and additions on the property. | Land | Improvement |
|---|---|---|---|---|
| 2024 | $9,560 | $731,237 | $568,050 | $163,187 |
| 2023 | $9,242 | $716,900 | $556,912 | $159,988 |
| 2022 | $9,049 | $702,844 | $545,993 | $156,851 |
| 2021 | $8,909 | $689,064 | $535,288 | $153,776 |
| 2019 | $8,472 | $653,370 | $522,696 | $130,674 |
| 2018 | $8,136 | $640,560 | $512,448 | $128,112 |
| 2016 | $3,896 | $279,194 | $120,713 | $158,481 |
| 2015 | $3,838 | $275,001 | $118,900 | $156,101 |
| 2014 | $3,835 | $269,615 | $116,571 | $153,044 |
Agents Affiliated with this Home
-
Tianlun Jiang

Seller's Agent in 2020
Tianlun Jiang
RE/MAX
(626) 829-2888
1 in this area
24 Total Sales
Map
Source: California Regional Multiple Listing Service (CRMLS)
MLS Number: TR20038381
APN: 8735-036-008
- 18820 Sutter Creek Dr
- 19019 Garnet Way
- 802 Francesca Dr
- 735 Francesca Dr
- 772 Francesca Dr
- 806 Francesca Dr
- 712 Bonnie Claire Dr
- 19000 Shakespeare Dr
- 19166 Shakespeare Dr
- 3425 Fionna Place
- 19339 Branding Iron Rd
- 18675 Renault St
- 355 Beverly Dr
- 2052 Thomas Place
- 2028 E Lainie St
- 3517 Eucalyptus St
- 820 Margaret Ln
- 8590 Toyon St
- 8590 Toyon St
- 8590 Toyon St
- 653 N Tuolumne Dr
- 653 Tuolumne Dr
- 659 Tuolumne Dr
- 647 Tuolumne Dr
- 665 Tuolumne Dr
- 641 Tuolumne Dr
- 18901 Plumas Cir
- 650 Tuolumne Dr
- 671 Tuolumne Dr
- 644 Tuolumne Dr
- 635 Tuolumne Dr
- 18917 Plumas Cir
- 3240 Gabriella St
- 3244 Gabriella St
- 3236 Gabriella St
- 3248 Gabriella St
- 18902 Trucke Way
- 3232 Gabriella St
- 677 Tuolumne Dr
- 3252 Gabriella St
