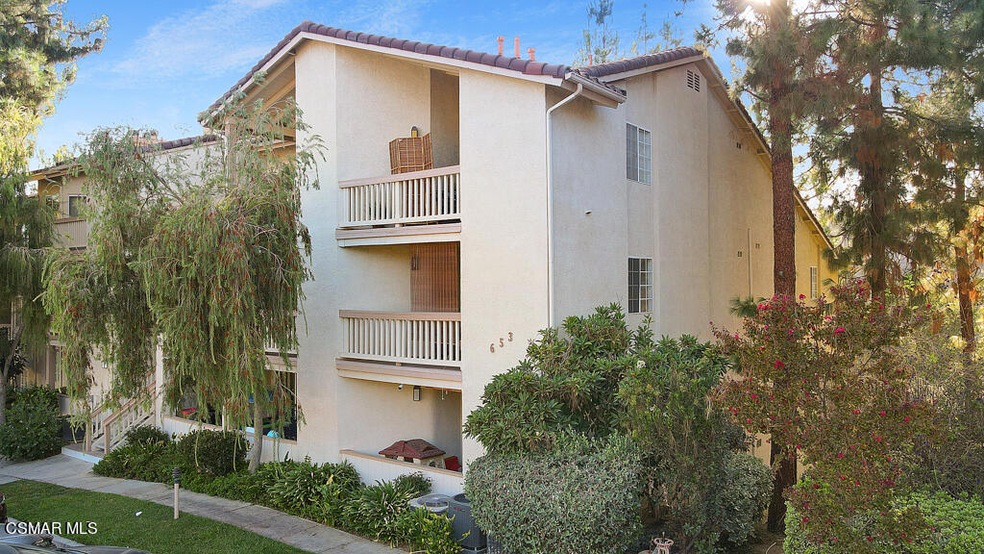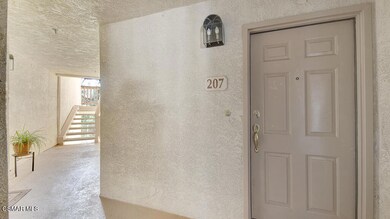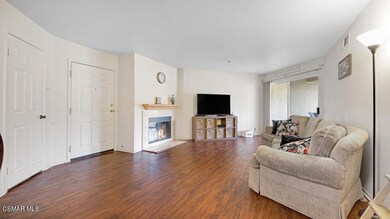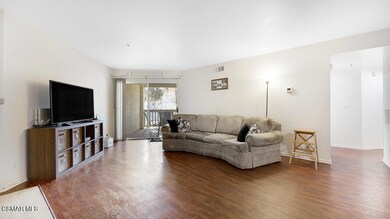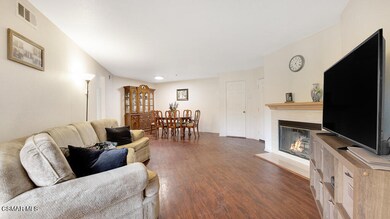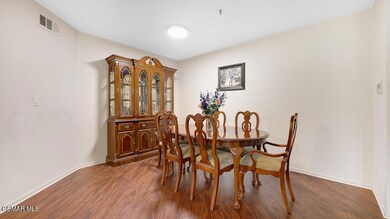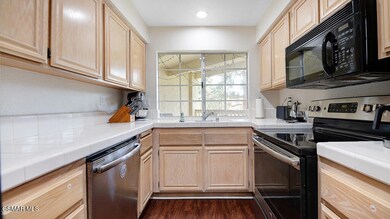
653 Oak Run Trail Unit 207 Oak Park, CA 91377
Estimated Value: $508,000 - $581,000
Highlights
- Fitness Center
- In Ground Pool
- Mountain View
- Medea Creek Middle School Rated A+
- Primary Bedroom Suite
- Traditional Architecture
About This Home
As of October 2021Welcome to this wonderful 2 bed / 2 bath condo, accessible with only a couple of single steps. You will fall in love with the large rooms & natural light this home offers. As you enter, you will be surprised by the spacious, open living & dining rooms complete with a fireplace & laminate flooring. BBQ or enjoy your morning coffee on the huge main balcony (one of two) with mountain views overlooking beautiful open space. The kitchen includes new recessed lighting & large window with gorgeous views. A full hall bath serves the living areas & secondary bedroom. Both bedrooms are extremely large & have sliding glass doors that open to balconies with mountain & open space views. The owner's suite offers a generous walk-in closet & full en-suite bathroom with newly remodeled walk-in shower. There is in-unit laundry, a newly installed water heater & 2 assigned parking spaces. Located in The Shadow Ridge community, which offers many amenities, including basic cable TV & internet, 2 sparkling pools & spas, a gym/fitness center, clubhouse, with tennis & racquet ball courts. Excellent location in the highly rated Oak Park School District, just minutes from shopping & restaurants, with convenient access to the 101 freeway (without the noise).
Last Agent to Sell the Property
Real Brokerage Technologies License #01957978 Listed on: 09/09/2021
Last Buyer's Agent
Real Brokerage Technologies License #01957978 Listed on: 09/09/2021
Property Details
Home Type
- Condominium
Est. Annual Taxes
- $6,918
Year Built
- Built in 1990
Lot Details
- 1,102
HOA Fees
- $475 Monthly HOA Fees
Property Views
- Mountain
- Hills
- Park or Greenbelt
Home Design
- Traditional Architecture
- Stucco
Interior Spaces
- 1,104 Sq Ft Home
- 1-Story Property
- Gas Fireplace
- Sliding Doors
- Living Room with Fireplace
Kitchen
- Gas Oven or Range
- Electric Cooktop
- Microwave
- Dishwasher
Flooring
- Carpet
- Laminate
Bedrooms and Bathrooms
- 2 Bedrooms
- Primary Bedroom Suite
- Remodeled Bathroom
- 2 Full Bathrooms
- Separate Shower
Laundry
- Laundry Room
- Gas Dryer Hookup
Parking
- 2 Parking Spaces
- 2 Detached Carport Spaces
- Parking Available
- Assigned Parking
Pool
- In Ground Pool
- In Ground Spa
- Gunite Pool
- Gunite Spa
Utilities
- Central Heating and Cooling System
- Heating System Uses Natural Gas
- Cable TV Available
Additional Features
- Balcony
- South Facing Home
Listing and Financial Details
- Earthquake Insurance Required
- Assessor Parcel Number 8010210015
Community Details
Overview
- Shadow Ridge HOA, Phone Number (818) 735-0525
Recreation
- Racquetball
- Fitness Center
- Community Pool
- Community Spa
Pet Policy
- Pets Allowed
Ownership History
Purchase Details
Home Financials for this Owner
Home Financials are based on the most recent Mortgage that was taken out on this home.Purchase Details
Home Financials for this Owner
Home Financials are based on the most recent Mortgage that was taken out on this home.Purchase Details
Home Financials for this Owner
Home Financials are based on the most recent Mortgage that was taken out on this home.Purchase Details
Home Financials for this Owner
Home Financials are based on the most recent Mortgage that was taken out on this home.Purchase Details
Home Financials for this Owner
Home Financials are based on the most recent Mortgage that was taken out on this home.Purchase Details
Home Financials for this Owner
Home Financials are based on the most recent Mortgage that was taken out on this home.Purchase Details
Home Financials for this Owner
Home Financials are based on the most recent Mortgage that was taken out on this home.Similar Homes in Oak Park, CA
Home Values in the Area
Average Home Value in this Area
Purchase History
| Date | Buyer | Sale Price | Title Company |
|---|---|---|---|
| Pollack Craig | $456,000 | Orange Coast Title | |
| Domke David M | -- | Ticor Title Company Of Ca | |
| Domke David M | $400,000 | Progressive Title | |
| Furgala Linda C | -- | Investors Title | |
| Furgala Linda C | -- | Investors Title | |
| Vintha Rama Krishna R | $365,000 | None Available | |
| Furgala Linda C | -- | -- | |
| Furgala Linda Cericola | -- | United Title Company | |
| Furgala Robert | $140,000 | Stewart Title Company |
Mortgage History
| Date | Status | Borrower | Loan Amount |
|---|---|---|---|
| Open | Pollack Craig | $306,000 | |
| Previous Owner | Domke David M | $343,200 | |
| Previous Owner | Domke David M | $359,915 | |
| Previous Owner | Furgala Linda C | $238,000 | |
| Previous Owner | Furgala Linda C | $50,000 | |
| Previous Owner | Furgala Linda C | $188,500 | |
| Previous Owner | Vintha Rama Krishna R | $292,000 | |
| Previous Owner | Furgala Linda Cericola | $190,000 | |
| Previous Owner | Furgala Linda Cericola | $35,000 | |
| Previous Owner | Furgala Linda Cericola | $164,000 | |
| Previous Owner | Furgala Linda Cericola | $25,000 | |
| Previous Owner | Furgala Robert | $134,800 |
Property History
| Date | Event | Price | Change | Sq Ft Price |
|---|---|---|---|---|
| 10/15/2021 10/15/21 | Sold | $456,000 | +0.2% | $413 / Sq Ft |
| 09/09/2021 09/09/21 | For Sale | $455,000 | +13.8% | $412 / Sq Ft |
| 10/31/2017 10/31/17 | Sold | $399,950 | -2.4% | $362 / Sq Ft |
| 09/18/2017 09/18/17 | Pending | -- | -- | -- |
| 07/08/2017 07/08/17 | For Sale | $409,950 | +12.3% | $371 / Sq Ft |
| 08/21/2015 08/21/15 | Sold | $365,000 | 0.0% | $331 / Sq Ft |
| 07/22/2015 07/22/15 | Pending | -- | -- | -- |
| 06/05/2015 06/05/15 | For Sale | $365,000 | -- | $331 / Sq Ft |
Tax History Compared to Growth
Tax History
| Year | Tax Paid | Tax Assessment Tax Assessment Total Assessment is a certain percentage of the fair market value that is determined by local assessors to be the total taxable value of land and additions on the property. | Land | Improvement |
|---|---|---|---|---|
| 2024 | $6,918 | $474,422 | $308,479 | $165,943 |
| 2023 | $6,840 | $465,120 | $302,430 | $162,690 |
| 2022 | $6,502 | $456,000 | $296,500 | $159,500 |
| 2021 | $5,863 | $414,991 | $269,767 | $145,224 |
| 2020 | $5,744 | $410,737 | $267,001 | $143,736 |
| 2019 | $5,472 | $407,949 | $265,200 | $142,749 |
| 2018 | $5,289 | $399,950 | $260,000 | $139,950 |
| 2017 | $5,015 | $372,300 | $242,250 | $130,050 |
| 2016 | $5,020 | $365,000 | $237,500 | $127,500 |
| 2015 | $3,022 | $195,439 | $78,173 | $117,266 |
| 2014 | -- | $191,613 | $76,643 | $114,970 |
Agents Affiliated with this Home
-
Craig Peterson

Seller's Agent in 2021
Craig Peterson
Real Brokerage Technologies
(805) 358-5012
3 in this area
64 Total Sales
-

Seller's Agent in 2017
Craig Parry
Beverly and Company
(818) 657-4680
17 in this area
58 Total Sales
-
Debra Levine

Seller's Agent in 2015
Debra Levine
Debra Levine Realty
(818) 917-0788
8 in this area
60 Total Sales
Map
Source: Ventura County Regional Data Share
MLS Number: 221004945
APN: 801-0-210-015
- 653 Oak Run Trail Unit 402
- 631 Oak Run Trail Unit 203
- 5780 Freebird Ln Unit 102
- 697 Sutton Crest Trail Unit 212
- 5744 Oak Bend Ln Unit 312
- 5744 Oak Bend Ln Unit 212
- 5744 Oak Bend Ln Unit 211
- 5805 Oak Bend Ln Unit 407
- 5837 Oak Bend Ln Unit 412
- 5560 Riodosa Trail Unit D
- 5533 Spanish Oak Ln Unit A
- 5473 Spanish Oak Ln Unit G
- 950 Quarterhorse Ln
- 6813 Poppyview Dr
- 6617 Oak Forest Dr
- 485 Crestridge Dr
- 6767 Pheasant Ln
- 5445 E Napoleon Ave
- 457 Cresthill Dr
- 5580 Bromely Dr
- 653 Oak Run Trail Unit 211
- 653 Oak Run Trail
- 653 Oak Run Trail Unit 205
- 653 Oak Run Trail Unit 204
- 653 Oak Run Trail Unit 201
- 653 Oak Run Trail Unit 108
- 653 Oak Run Trail Unit 208
- 653 Oak Run Trail Unit 102
- 653 Oak Run Trail Unit 207
- 653 Oak Run Trail Unit 307
- 653 Oak Run Trail Unit 203
- 653 Oak Run Trail Unit 202
- 653 Oak Run Trail Unit 112
- 653 Oak Run Trail Unit 111
- 653 Oak Run Trail Unit 110
- 653 Oak Run Trail Unit 109
- 653 Oak Run Trail Unit 107
- 653 Oak Run Trail Unit 303
- 653 Oak Run Trail Unit 403
- 653 Oak Run Trail Unit 302
