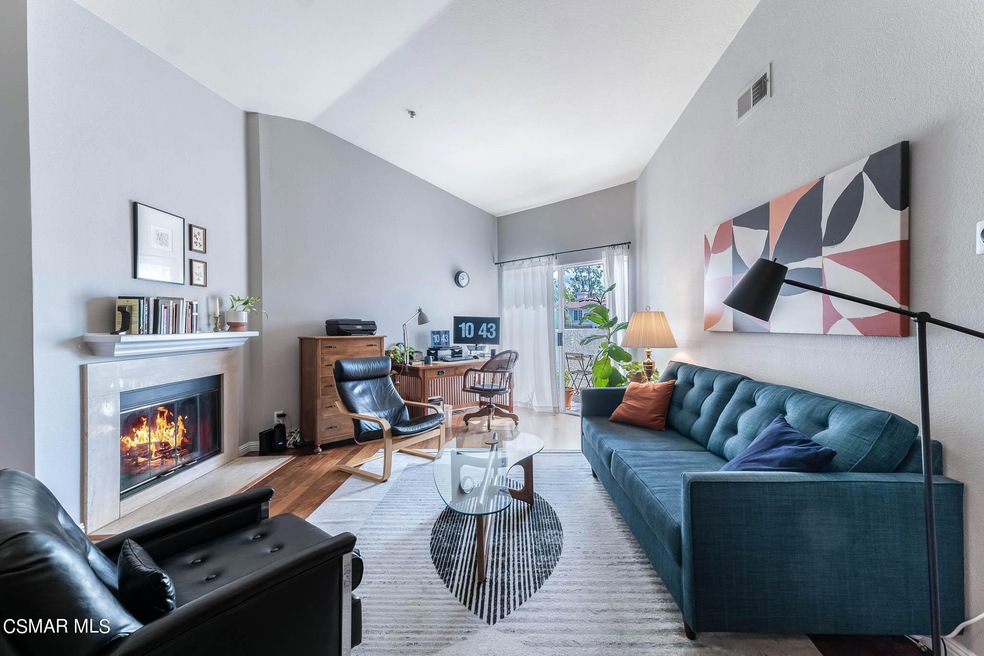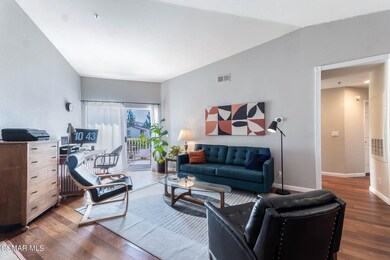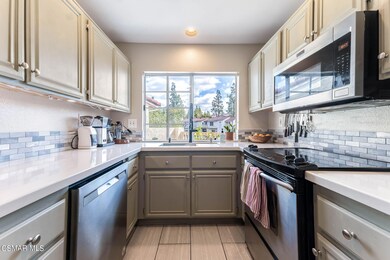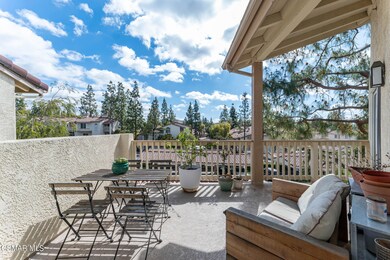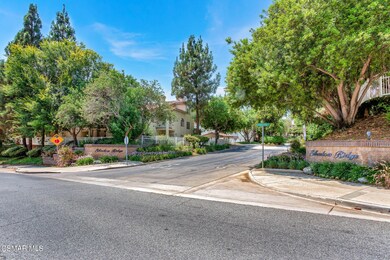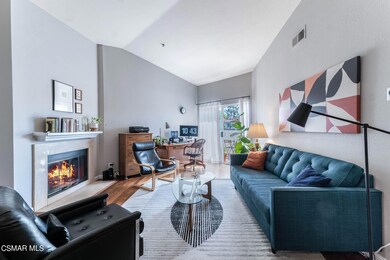
653 Oak Run Trail Unit 401 Oak Park, CA 91377
Estimated Value: $546,000 - $588,000
Highlights
- Fitness Center
- In Ground Pool
- Peek-A-Boo Views
- Medea Creek Middle School Rated A+
- Updated Kitchen
- Clubhouse
About This Home
As of June 2024Welcome to luxury living at its finest in the desirable Shadow Oaks community of Oak Park! This fabulous PENTHOUSE condo boasts 2 bedrooms, 2 bathrooms and 1,104 square feet of exquisite living space. Step inside to a light and bright, open floor plan featuring vaulted ceilings, modern color palette, hardwood flooring in the main living areas, recessed lighting, a cozy fireplace in the family room as well as a large glass slider leading to the private patio. Enjoy the updated kitchen showcasing quartz countertops, decorative backsplash, stainless steel appliances and plenty of cupboard space. Retreat to the spacious master bedroom with ensuite full bath, walk-in closet and/or small office (choice is yours) and outdoor patio access. A generous secondary bedroom with ample closet space, full guest bathroom, laundry hookups in the storage closet off the balcony as well as two assigned covered parking stalls and a 2-year-old water heater complete the unit. Resort-style HOA amenities include two pools, two spas, his/her saunas, a fitness center, sports courts, BBQ/picnic areas and more. Centrally located near shopping, dining and in the top-rated Oak Park school district, this PENTHOUSE condo truly offers the best of both worlds - luxurious living in a prime location. Don't miss your chance to make this your new home SWEET home!
Last Agent to Sell the Property
Sean Curts
Pinnacle Estate Properties, Inc. Listed on: 04/02/2024
Property Details
Home Type
- Condominium
Est. Annual Taxes
- $6,930
Year Built
- Built in 1990 | Remodeled
Lot Details
- Wood Fence
- Stucco Fence
- Landscaped
HOA Fees
- $525 Monthly HOA Fees
Property Views
- Peek-A-Boo
- Hills
Home Design
- Turnkey
- Slab Foundation
- Tile Roof
- Wood Siding
- Stucco
Interior Spaces
- 1,104 Sq Ft Home
- 3-Story Property
- Cathedral Ceiling
- Ceiling Fan
- Recessed Lighting
- Gas Fireplace
- Sliding Doors
- Family Room with Fireplace
- Dining Area
Kitchen
- Updated Kitchen
- Range
- Microwave
- Dishwasher
- Quartz Countertops
- Disposal
Flooring
- Engineered Wood
- Carpet
Bedrooms and Bathrooms
- 2 Bedrooms
- Walk-In Closet
- Maid or Guest Quarters
- 2 Full Bathrooms
- Bathtub with Shower
Laundry
- Laundry in unit
- Dryer Hookup
Parking
- 2 Parking Spaces
- 2 Detached Carport Spaces
- Side by Side Parking
Pool
- In Ground Pool
- In Ground Spa
- Outdoor Pool
Outdoor Features
- Basketball Court
- Balcony
- Open Patio
Location
- City Lot
Utilities
- Central Air
- Heating System Uses Natural Gas
- Furnace
- Municipal Utilities District Water
Listing and Financial Details
- Assessor Parcel Number 8010210135
Community Details
Overview
- Association fees include earthquake insurance, trash paid, water and sewer paid
- Shadow Ridge 833 Subdivision
- Property managed by First Service Residential
- Maintained Community
- The community has rules related to covenants, conditions, and restrictions
Amenities
- Sauna
- Clubhouse
Recreation
- Tennis Courts
- Community Basketball Court
- Racquetball
- Fitness Center
- Community Pool
- Community Spa
Pet Policy
- Call for details about the types of pets allowed
Ownership History
Purchase Details
Home Financials for this Owner
Home Financials are based on the most recent Mortgage that was taken out on this home.Purchase Details
Home Financials for this Owner
Home Financials are based on the most recent Mortgage that was taken out on this home.Purchase Details
Purchase Details
Home Financials for this Owner
Home Financials are based on the most recent Mortgage that was taken out on this home.Similar Homes in Oak Park, CA
Home Values in the Area
Average Home Value in this Area
Purchase History
| Date | Buyer | Sale Price | Title Company |
|---|---|---|---|
| Midiri Justin | $578,000 | Stewart Title | |
| Stapleton Joseph Haven | $457,000 | Lawyers Title Company | |
| Doyle Terence S | -- | None Available | |
| Doyle Terence S | -- | Orange Coast Title Company |
Mortgage History
| Date | Status | Borrower | Loan Amount |
|---|---|---|---|
| Previous Owner | Midiri Justin | $549,100 | |
| Previous Owner | Stapleton Joseph Haven | $417,058 | |
| Previous Owner | Doyle Terence S | $100,000 | |
| Previous Owner | Doyle Terence S | $151,115 | |
| Previous Owner | Doyle Terence S | $50,000 | |
| Previous Owner | Doyle Terence S | $10,000 | |
| Previous Owner | Doyle Terence S | $168,000 |
Property History
| Date | Event | Price | Change | Sq Ft Price |
|---|---|---|---|---|
| 06/07/2024 06/07/24 | Sold | $578,000 | +5.3% | $524 / Sq Ft |
| 05/03/2024 05/03/24 | Pending | -- | -- | -- |
| 04/02/2024 04/02/24 | For Sale | $549,000 | +20.1% | $497 / Sq Ft |
| 09/20/2021 09/20/21 | Sold | $457,000 | +0.4% | $414 / Sq Ft |
| 08/13/2021 08/13/21 | For Sale | $455,000 | -- | $412 / Sq Ft |
Tax History Compared to Growth
Tax History
| Year | Tax Paid | Tax Assessment Tax Assessment Total Assessment is a certain percentage of the fair market value that is determined by local assessors to be the total taxable value of land and additions on the property. | Land | Improvement |
|---|---|---|---|---|
| 2024 | $6,930 | $475,462 | $308,998 | $166,464 |
| 2023 | $6,852 | $466,140 | $302,940 | $163,200 |
| 2022 | $6,513 | $457,000 | $297,000 | $160,000 |
| 2021 | $4,196 | $279,153 | $111,659 | $167,494 |
| 2020 | $4,074 | $276,293 | $110,515 | $165,778 |
| 2019 | $3,876 | $270,877 | $108,349 | $162,528 |
| 2018 | $3,723 | $265,567 | $106,225 | $159,342 |
| 2017 | $3,627 | $260,361 | $104,143 | $156,218 |
| 2016 | $3,680 | $255,256 | $102,101 | $153,155 |
| 2015 | $3,683 | $251,423 | $100,568 | $150,855 |
| 2014 | $3,603 | $246,499 | $98,599 | $147,900 |
Agents Affiliated with this Home
-
S
Seller's Agent in 2024
Sean Curts
Pinnacle Estate Properties, Inc.
-
Kelly Mcgugan
K
Buyer's Agent in 2024
Kelly Mcgugan
Pinnacle Estate Properties, Inc.
(818) 207-7408
8 in this area
26 Total Sales
-
Paul Gangi
P
Seller's Agent in 2021
Paul Gangi
Pinnacle Estate Properties, Inc.
(818) 422-5367
15 in this area
51 Total Sales
Map
Source: Conejo Simi Moorpark Association of REALTORS®
MLS Number: 224001184
APN: 801-0-210-135
- 653 Oak Run Trail Unit 402
- 631 Oak Run Trail Unit 203
- 5780 Freebird Ln Unit 102
- 697 Sutton Crest Trail Unit 212
- 5744 Oak Bend Ln Unit 312
- 5744 Oak Bend Ln Unit 212
- 5744 Oak Bend Ln Unit 211
- 5805 Oak Bend Ln Unit 407
- 5837 Oak Bend Ln Unit 412
- 5560 Riodosa Trail Unit D
- 5533 Spanish Oak Ln Unit A
- 5473 Spanish Oak Ln Unit G
- 950 Quarterhorse Ln
- 6813 Poppyview Dr
- 6617 Oak Forest Dr
- 485 Crestridge Dr
- 6767 Pheasant Ln
- 5445 E Napoleon Ave
- 457 Cresthill Dr
- 5580 Bromely Dr
- 653 Oak Run Trail Unit 211
- 653 Oak Run Trail
- 653 Oak Run Trail Unit 205
- 653 Oak Run Trail Unit 204
- 653 Oak Run Trail Unit 201
- 653 Oak Run Trail Unit 108
- 653 Oak Run Trail Unit 208
- 653 Oak Run Trail Unit 102
- 653 Oak Run Trail Unit 207
- 653 Oak Run Trail Unit 307
- 653 Oak Run Trail Unit 203
- 653 Oak Run Trail Unit 202
- 653 Oak Run Trail Unit 112
- 653 Oak Run Trail Unit 111
- 653 Oak Run Trail Unit 110
- 653 Oak Run Trail Unit 109
- 653 Oak Run Trail Unit 107
- 653 Oak Run Trail Unit 303
- 653 Oak Run Trail Unit 403
- 653 Oak Run Trail Unit 302
