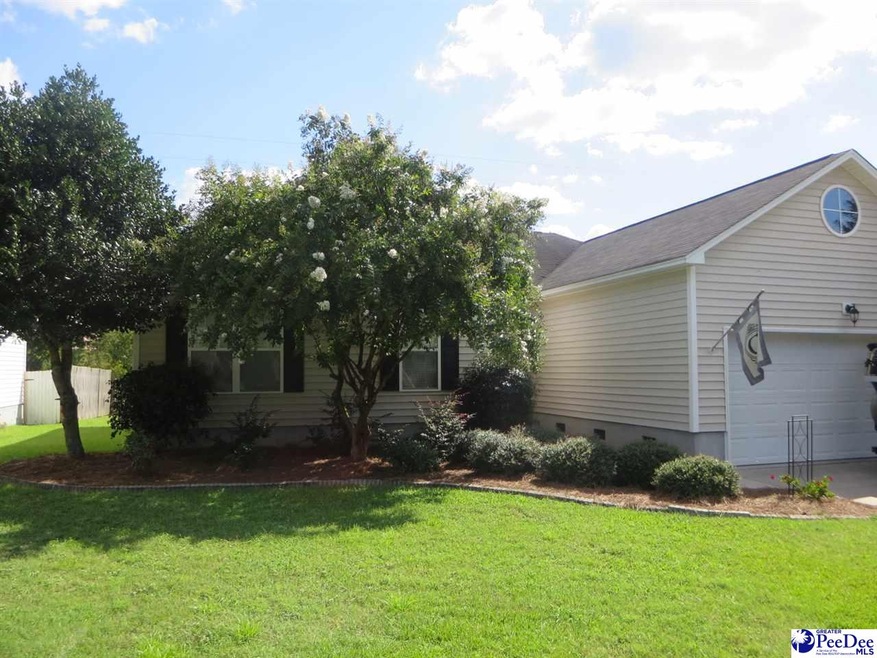
653 Red Tip Cir Florence, SC 29505
Highlights
- Water Views
- Wood Flooring
- Walk-In Closet
- Traditional Architecture
- 2 Car Attached Garage
- Patio
About This Home
As of November 2019A Rare Find in Garden Hills - An updated home with a garage, private back yard & a view of Muldrows Pond! New flooring throughout, new appliances, new HVAC unit & freshly painted. Hot tub stays with the house. Great, move-in ready home in a quiet family neighborhood.
Last Buyer's Agent
Marcia Jensen
BHHS Burt Jordan Realtors License #50643
Home Details
Home Type
- Single Family
Est. Annual Taxes
- $429
Year Built
- Built in 2001
Parking
- 2 Car Attached Garage
Home Design
- Traditional Architecture
- Concrete Foundation
- Architectural Shingle Roof
- Vinyl Siding
Interior Spaces
- 1-Story Property
- Ceiling Fan
- Insulated Windows
- Blinds
- Living Room
- Dining Room
- Utility Room
- Water Views
Kitchen
- Range
- Microwave
- Disposal
Flooring
- Wood
- Carpet
- Tile
Bedrooms and Bathrooms
- 3 Bedrooms
- Walk-In Closet
- 2 Full Bathrooms
Schools
- Mclaurin/Moore Elementary School
- Southside Middle School
- South Florence High School
Additional Features
- Patio
- 6,098 Sq Ft Lot
- Central Heating and Cooling System
Community Details
- Garden Hills Subdivision
Listing and Financial Details
- Assessor Parcel Number 01515-01-054
Ownership History
Purchase Details
Purchase Details
Purchase Details
Home Financials for this Owner
Home Financials are based on the most recent Mortgage that was taken out on this home.Purchase Details
Home Financials for this Owner
Home Financials are based on the most recent Mortgage that was taken out on this home.Purchase Details
Home Financials for this Owner
Home Financials are based on the most recent Mortgage that was taken out on this home.Purchase Details
Purchase Details
Map
Similar Homes in the area
Home Values in the Area
Average Home Value in this Area
Purchase History
| Date | Type | Sale Price | Title Company |
|---|---|---|---|
| Warranty Deed | -- | None Listed On Document | |
| Deed Of Distribution | -- | None Listed On Document | |
| Deed | $140,000 | None Available | |
| Warranty Deed | $127,900 | None Available | |
| Warranty Deed | $117,500 | -- | |
| Warranty Deed | $100,000 | -- | |
| Warranty Deed | $10,000 | -- |
Mortgage History
| Date | Status | Loan Amount | Loan Type |
|---|---|---|---|
| Previous Owner | $135,800 | New Conventional | |
| Previous Owner | $135,800 | New Conventional | |
| Previous Owner | $127,900 | VA | |
| Previous Owner | $20,000 | Credit Line Revolving | |
| Previous Owner | $23,500 | Credit Line Revolving | |
| Previous Owner | $94,000 | Adjustable Rate Mortgage/ARM |
Property History
| Date | Event | Price | Change | Sq Ft Price |
|---|---|---|---|---|
| 11/18/2019 11/18/19 | Sold | $140,000 | -2.6% | $113 / Sq Ft |
| 10/07/2019 10/07/19 | Pending | -- | -- | -- |
| 10/01/2019 10/01/19 | For Sale | $143,749 | 0.0% | $116 / Sq Ft |
| 09/27/2019 09/27/19 | Pending | -- | -- | -- |
| 09/17/2019 09/17/19 | For Sale | $143,749 | +12.4% | $116 / Sq Ft |
| 09/28/2017 09/28/17 | Sold | $127,900 | -1.5% | $99 / Sq Ft |
| 08/11/2017 08/11/17 | Pending | -- | -- | -- |
| 08/01/2017 08/01/17 | For Sale | $129,900 | -- | $100 / Sq Ft |
Tax History
| Year | Tax Paid | Tax Assessment Tax Assessment Total Assessment is a certain percentage of the fair market value that is determined by local assessors to be the total taxable value of land and additions on the property. | Land | Improvement |
|---|---|---|---|---|
| 2024 | $3,378 | $7,189 | $800 | $6,389 |
| 2023 | $588 | $5,520 | $800 | $4,720 |
| 2022 | $673 | $5,520 | $0 | $0 |
| 2021 | $722 | $5,520 | $0 | $0 |
| 2020 | $657 | $5,520 | $0 | $0 |
| 2019 | $563 | $5,040 | $800 | $4,240 |
| 2018 | $529 | $5,040 | $0 | $0 |
| 2017 | $469 | $4,700 | $0 | $0 |
| 2016 | $429 | $4,700 | $0 | $0 |
| 2015 | $448 | $4,700 | $0 | $0 |
| 2014 | $387 | $4,695 | $800 | $3,895 |
Source: Pee Dee REALTOR® Association
MLS Number: 133444
APN: 01515-01-054
- 838 Wood Duck Ln
- 2369 S Hallmark Dr
- 416 Millstone Rd
- 735 Saint George Dr
- 715 Chaucer Dr
- 3141 Woodside Dr
- 3048 Wild Turkey Dr
- 1947 Horlbeck St
- 3116 Brookstone Dr
- 2248 Hibernian Dr
- 3099 S Irby St
- 1114 Third Loop D
- 2028 Damon Dr
- 3324 Spiral Ln
- 1110 3rd Loop Rd
- 3081 Black Bird Dr
- 3125 Country Creek Dr
- 1189 Waxwing Dr
- 3017 Red Berry Cir
- 2125 Sanderling Dr
