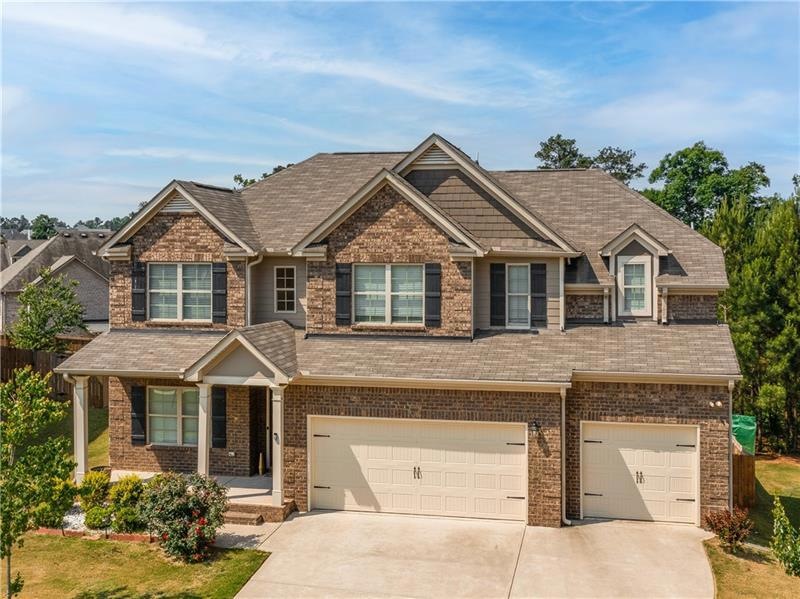
$374,000
- 5 Beds
- 3 Baths
- 2,556 Sq Ft
- 237 Cranapple Ln
- Mc Donough, GA
Like-NEW 5 Bed, 3 Bath home on a corner lot located in the private/secluded Greystone Manor Subdivision! Built in 2021, this spacious home features hardwood floors, a flex room, OVERSIZED Family Room, and a Gourmet Kitchen with Stainless Steel Appliances, Granite Countertops and a Massive Island. One bedroom and full bath on the main level. Upstairs includes a LARGE Loft, three secondary
Melissa Hibbert Real Broker
