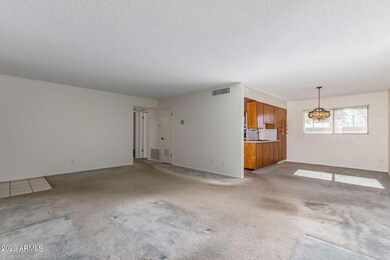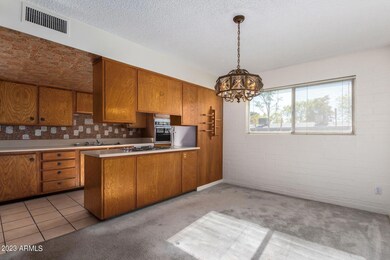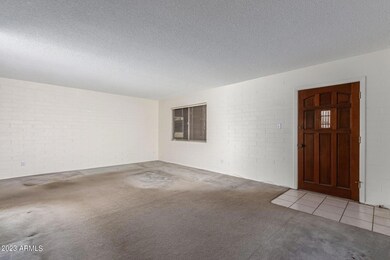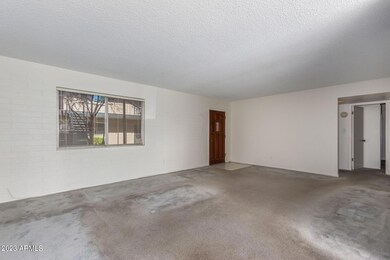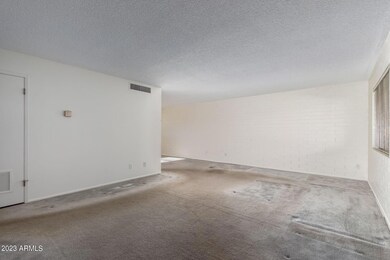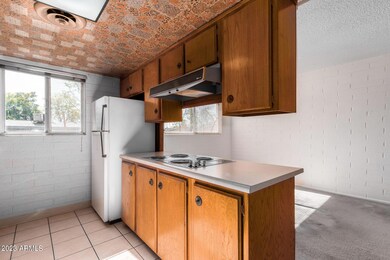
6530 N 12th St Unit 2 Phoenix, AZ 85014
Camelback East Village NeighborhoodHighlights
- Heated Community Pool
- Central Air
- Wrought Iron Fence
- Madison Richard Simis School Rated A-
- Heating unit installed on the ceiling
- Grass Covered Lot
About This Home
As of July 2024Motivated Sellers, No viewing until Monday 1/30/2023 as floors are being steam cleaned This quiet mid century modern building is NEAR EVERYTHING. Walking distance to nightlife, restaurants, close to the airport and freeways. This is a special community that will make a perfect home. Two large bedrooms, pleasing floor plan that is ready for your aesthetic updates. Includes exterior storage and covered parking. Plenty of storage in the unit. LOWER LEVEL UNIT near parking and laundry. This is unique opportunity to be in the heart of everything Phoenix has to offer while enjoying a quiet community. Beautiful, well-maintained complex has gated swimming pool, gorgeous grass areas, and on-site laundry facilities.
Last Agent to Sell the Property
My Home Group Real Estate License #SA660345000 Listed on: 01/29/2023

Townhouse Details
Home Type
- Townhome
Est. Annual Taxes
- $511
Year Built
- Built in 1960
Lot Details
- 1,105 Sq Ft Lot
- Wrought Iron Fence
- Grass Covered Lot
HOA Fees
- $280 Monthly HOA Fees
Parking
- 1 Carport Space
Home Design
- Composition Roof
- Block Exterior
Interior Spaces
- 1,120 Sq Ft Home
- 2-Story Property
Flooring
- Carpet
- Linoleum
Bedrooms and Bathrooms
- 2 Bedrooms
- Primary Bathroom is a Full Bathroom
- 2 Bathrooms
Schools
- Madison #1 Middle School
- North High School
Utilities
- Central Air
- Heating unit installed on the ceiling
Listing and Financial Details
- Tax Lot 2
- Assessor Parcel Number 161-06-132
Community Details
Overview
- Association fees include roof repair, insurance, ground maintenance, trash, water, roof replacement, maintenance exterior
- Hacker Accounting Association, Phone Number (602) 375-5251
- Glen Mar Condominium Subdivision
Amenities
- No Laundry Facilities
Recreation
- Heated Community Pool
Ownership History
Purchase Details
Home Financials for this Owner
Home Financials are based on the most recent Mortgage that was taken out on this home.Purchase Details
Home Financials for this Owner
Home Financials are based on the most recent Mortgage that was taken out on this home.Purchase Details
Home Financials for this Owner
Home Financials are based on the most recent Mortgage that was taken out on this home.Similar Homes in Phoenix, AZ
Home Values in the Area
Average Home Value in this Area
Purchase History
| Date | Type | Sale Price | Title Company |
|---|---|---|---|
| Warranty Deed | $324,000 | American Title Service Agency | |
| Warranty Deed | $310,000 | Pioneer Title Services | |
| Warranty Deed | $200,000 | Pioneer Title Services |
Mortgage History
| Date | Status | Loan Amount | Loan Type |
|---|---|---|---|
| Open | $274,000 | New Conventional | |
| Previous Owner | $248,000 | New Conventional | |
| Previous Owner | $180,000 | New Conventional | |
| Previous Owner | $26,000 | Unknown |
Property History
| Date | Event | Price | Change | Sq Ft Price |
|---|---|---|---|---|
| 07/26/2024 07/26/24 | Sold | $324,000 | 0.0% | $289 / Sq Ft |
| 07/01/2024 07/01/24 | Pending | -- | -- | -- |
| 06/20/2024 06/20/24 | For Sale | $324,000 | +4.5% | $289 / Sq Ft |
| 03/31/2023 03/31/23 | Sold | $310,000 | +3.7% | $277 / Sq Ft |
| 03/11/2023 03/11/23 | For Sale | $299,000 | +49.5% | $267 / Sq Ft |
| 02/15/2023 02/15/23 | Sold | $200,000 | +0.5% | $179 / Sq Ft |
| 01/28/2023 01/28/23 | For Sale | $199,000 | -- | $178 / Sq Ft |
Tax History Compared to Growth
Tax History
| Year | Tax Paid | Tax Assessment Tax Assessment Total Assessment is a certain percentage of the fair market value that is determined by local assessors to be the total taxable value of land and additions on the property. | Land | Improvement |
|---|---|---|---|---|
| 2025 | $544 | $4,986 | -- | -- |
| 2024 | $528 | $4,748 | -- | -- |
| 2023 | $528 | $17,730 | $3,540 | $14,190 |
| 2022 | $511 | $13,780 | $2,750 | $11,030 |
| 2021 | $521 | $12,230 | $2,440 | $9,790 |
| 2020 | $513 | $10,700 | $2,140 | $8,560 |
| 2019 | $501 | $9,600 | $1,920 | $7,680 |
| 2018 | $488 | $8,000 | $1,600 | $6,400 |
| 2017 | $463 | $6,860 | $1,370 | $5,490 |
| 2016 | $446 | $7,200 | $1,440 | $5,760 |
| 2015 | $416 | $5,900 | $1,180 | $4,720 |
Agents Affiliated with this Home
-
Cabrina Le

Seller's Agent in 2024
Cabrina Le
West USA Realty
(602) 318-5263
1 in this area
51 Total Sales
-
J
Seller Co-Listing Agent in 2024
Joey Sampaga
West USA Realty
-

Buyer's Agent in 2024
Lauren Schellhase
HomeSmart
(602) 524-6510
-
Brett Tvenge

Seller's Agent in 2023
Brett Tvenge
Gentry Real Estate
(602) 330-3991
2 in this area
54 Total Sales
-
KristiAnn Romero

Seller's Agent in 2023
KristiAnn Romero
My Home Group Real Estate
(602) 245-5197
1 in this area
15 Total Sales
-
J
Buyer's Agent in 2023
Jake Deverill
eXp Realty
Map
Source: Arizona Regional Multiple Listing Service (ARMLS)
MLS Number: 6513386
APN: 161-06-132
- 6530 N 12th St Unit 11
- 1236 E Mclellan Blvd
- 6531 N 10th Place
- 6533 N 10th Place
- 6301 N 12th St Unit 8
- 1302 E Maryland Ave Unit 15
- 1017 E Maryland Ave Unit 236
- 1332 E Sierra Vista Dr
- 6223 N 12th St Unit 8
- 1124 E Rose Ln Unit 17
- 6726 N 11th St Unit 2
- 6747 N 12th St
- 827 E Mclellan Blvd
- 6302 N 13th Place
- 6805 N 12th St
- 1201 E Rose Ln Unit 2
- 6808 N 11th St
- 6741 N 10th St
- 6641 N Desert Shadow Ln
- 6814 N 11th St

