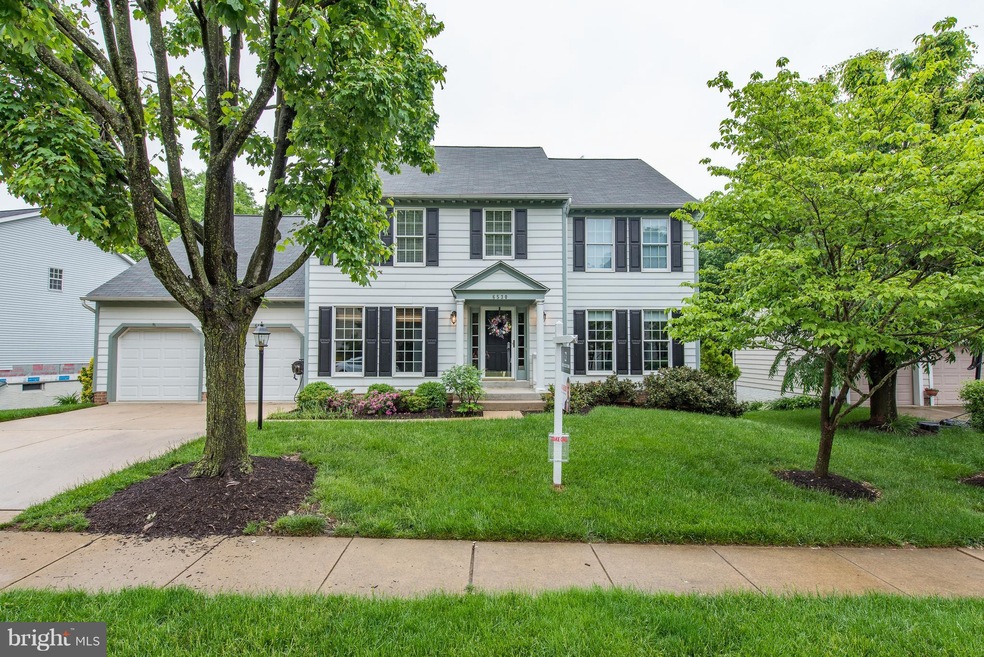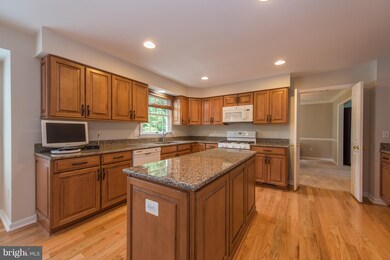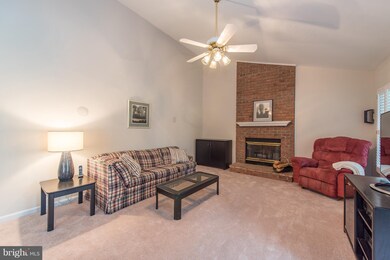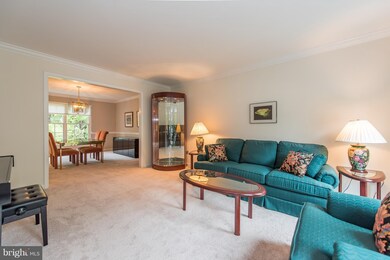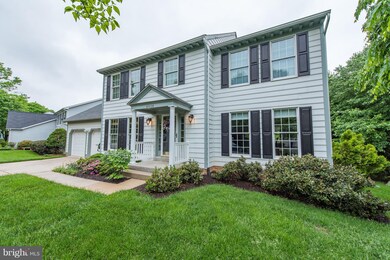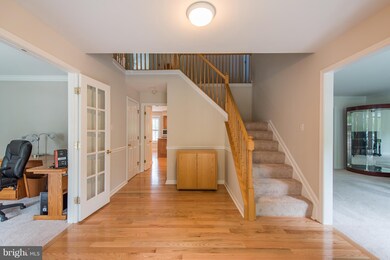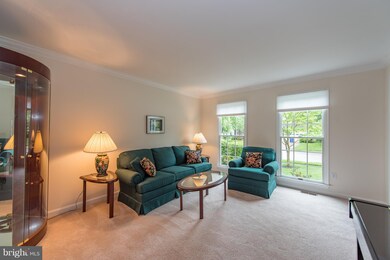
6530 S Wind Cir Columbia, MD 21044
River Hill NeighborhoodEstimated Value: $961,000 - $1,035,000
Highlights
- Colonial Architecture
- Deck
- Backs to Trees or Woods
- Clarksville Elementary School Rated A
- Cathedral Ceiling
- Wood Flooring
About This Home
As of July 2018Beautifully updated Colonial in sought after River Hill w/freshly painted interiors & updated flooring throughout. Bright & airy foyer leads to Chef's kitchen w/custom maple cabinets, granite & sunny breakfast room. Family room w/vaulted ceilings, wood FP & access to screened in porch. Serene Owner's Suite w/cathedral ceil, 2 walk-in closets & attached bath. Spacious LL w/rec & game rooms.
Last Agent to Sell the Property
Keller Williams Lucido Agency License #4037 Listed on: 05/17/2018

Home Details
Home Type
- Single Family
Est. Annual Taxes
- $8,561
Year Built
- Built in 1994
Lot Details
- 9,626 Sq Ft Lot
- Landscaped
- Backs to Trees or Woods
- Property is in very good condition
- Property is zoned NT
HOA Fees
- $153 Monthly HOA Fees
Parking
- 2 Car Attached Garage
- Front Facing Garage
- Garage Door Opener
- Driveway
Home Design
- Colonial Architecture
- Asphalt Roof
- Aluminum Siding
Interior Spaces
- Property has 3 Levels
- Chair Railings
- Crown Molding
- Cathedral Ceiling
- Skylights
- Heatilator
- Fireplace With Glass Doors
- Fireplace Mantel
- Double Pane Windows
- Insulated Windows
- Window Treatments
- Window Screens
- French Doors
- Family Room Off Kitchen
- Living Room
- Dining Room
- Den
- Game Room
- Home Gym
- Wood Flooring
Kitchen
- Breakfast Room
- Eat-In Kitchen
- Gas Oven or Range
- Self-Cleaning Oven
- Stove
- Microwave
- Dishwasher
- Kitchen Island
- Upgraded Countertops
- Disposal
Bedrooms and Bathrooms
- 4 Bedrooms
- En-Suite Primary Bedroom
- En-Suite Bathroom
- 3.5 Bathrooms
Laundry
- Front Loading Dryer
- Washer
Finished Basement
- Heated Basement
- Walk-Out Basement
- Basement Fills Entire Space Under The House
- Rear Basement Entry
- Sump Pump
- Basement Windows
Home Security
- Alarm System
- Storm Doors
Outdoor Features
- Deck
- Shed
- Porch
Utilities
- Forced Air Heating and Cooling System
- Vented Exhaust Fan
- 60 Gallon+ Electric Water Heater
Listing and Financial Details
- Home warranty included in the sale of the property
- Tax Lot 111
- Assessor Parcel Number 1415099860
- $184 Front Foot Fee per year
Ownership History
Purchase Details
Home Financials for this Owner
Home Financials are based on the most recent Mortgage that was taken out on this home.Purchase Details
Purchase Details
Purchase Details
Home Financials for this Owner
Home Financials are based on the most recent Mortgage that was taken out on this home.Purchase Details
Similar Homes in the area
Home Values in the Area
Average Home Value in this Area
Purchase History
| Date | Buyer | Sale Price | Title Company |
|---|---|---|---|
| Zhang Yuhui | $700,000 | Multiple | |
| Revocab Richard S | -- | Attorney | |
| Kahn Richard S | $292,500 | -- | |
| Loeffler Richard S | $272,044 | -- | |
| Hallmark Builders Incorporated | $410,600 | -- |
Mortgage History
| Date | Status | Borrower | Loan Amount |
|---|---|---|---|
| Open | Zhang Yuhui | $546,000 | |
| Closed | Zhang Yuhui | $560,000 | |
| Previous Owner | Kahn Richard S | $270,000 | |
| Previous Owner | Loeffler Richard S | $258,400 |
Property History
| Date | Event | Price | Change | Sq Ft Price |
|---|---|---|---|---|
| 07/18/2018 07/18/18 | Sold | $700,000 | 0.0% | $196 / Sq Ft |
| 06/11/2018 06/11/18 | Pending | -- | -- | -- |
| 05/31/2018 05/31/18 | Price Changed | $700,000 | -3.4% | $196 / Sq Ft |
| 05/17/2018 05/17/18 | Price Changed | $725,000 | +3.6% | $203 / Sq Ft |
| 05/17/2018 05/17/18 | For Sale | $700,000 | -- | $196 / Sq Ft |
Tax History Compared to Growth
Tax History
| Year | Tax Paid | Tax Assessment Tax Assessment Total Assessment is a certain percentage of the fair market value that is determined by local assessors to be the total taxable value of land and additions on the property. | Land | Improvement |
|---|---|---|---|---|
| 2024 | $12,255 | $817,700 | $390,800 | $426,900 |
| 2023 | $11,882 | $785,567 | $0 | $0 |
| 2022 | $11,380 | $753,433 | $0 | $0 |
| 2021 | $10,633 | $721,300 | $314,600 | $406,700 |
| 2020 | $10,349 | $681,667 | $0 | $0 |
| 2019 | $9,258 | $642,033 | $0 | $0 |
| 2018 | $8,748 | $602,400 | $223,200 | $379,200 |
| 2017 | $8,403 | $602,400 | $0 | $0 |
| 2016 | $1,718 | $577,333 | $0 | $0 |
| 2015 | $1,718 | $564,800 | $0 | $0 |
| 2014 | $1,676 | $555,900 | $0 | $0 |
Agents Affiliated with this Home
-
Bob Lucido

Seller's Agent in 2018
Bob Lucido
Keller Williams Lucido Agency
(410) 979-6024
64 in this area
3,122 Total Sales
-
Tracy Lucido

Seller Co-Listing Agent in 2018
Tracy Lucido
Keller Williams Lucido Agency
(410) 465-6900
16 in this area
879 Total Sales
-
Michael Zhang
M
Buyer's Agent in 2018
Michael Zhang
Libra Realty, LLC
(240) 463-9729
1 Total Sale
Map
Source: Bright MLS
MLS Number: 1000482568
APN: 15-099860
- 6309 Departed Sunset Ln
- 6263 Trotter Rd
- 11807 Bare Sky Ln
- 6324 Summer Sunrise Dr
- 11876 New Country Ln
- 6037 Ascending Moon Path
- 6000 Countless Stars Run
- 11725 Stonegate Ln
- 11732 Stonegate Ln
- 6404 Distant Melody Place
- 6444 Mellow Wine Way
- 11701 Morningmist Ln
- 6029 Blue Point Ct
- 6000 Same Voyage Way
- 6440 S Trotter Rd
- 6405 Quiet Night Ride
- 12071 Little Patuxent Pkwy
- 7679 Cross Creek Dr
- 7098 Garden Walk
- 5920 Great Star Dr Unit 405
- 6530 S Wind Cir
- 6530 Southwind Cir
- 6526 S Wind Cir
- 6534 S Wind Cir
- 6534 Southwind Cir
- 6526 Southwind Cir
- 6312 Silvery Star Path
- 6538 Southwind Cir
- 6538 S Wind Cir
- 6308 Silvery Star Path
- 6522 S Wind Cir
- 6503 Barley Corn Row
- 6522 Southwind Cir
- 6316 Silvery Star Path
- 6531 S Wind Cir
- 6507 Barley Corn Row
- 6542 Southwind Cir
- 6531 S Wind Cir
- 6422 Southwind Cir
