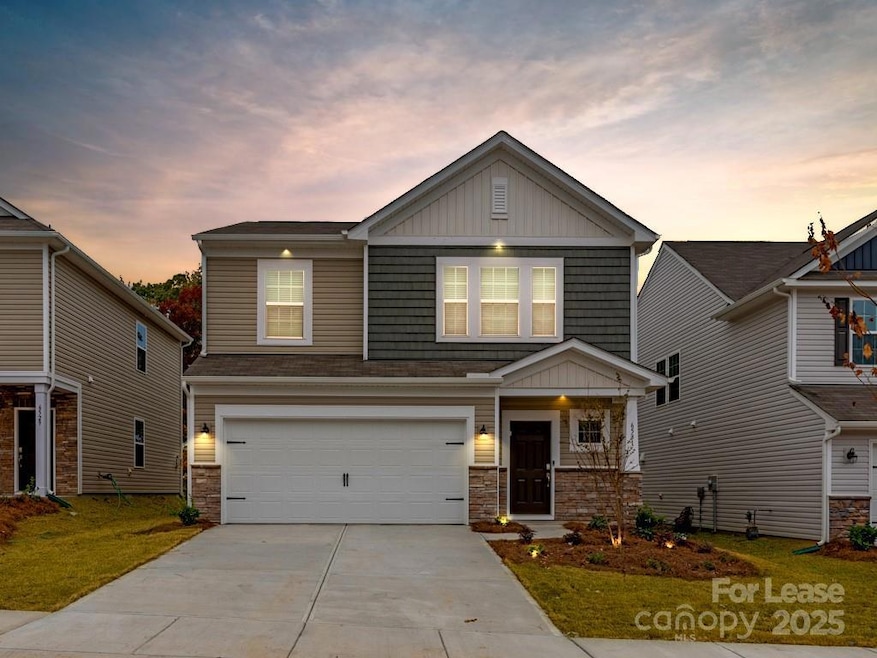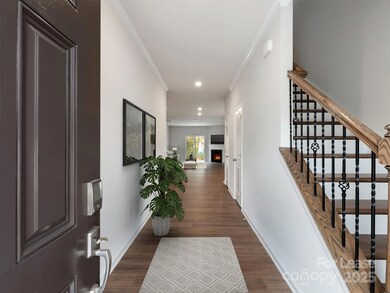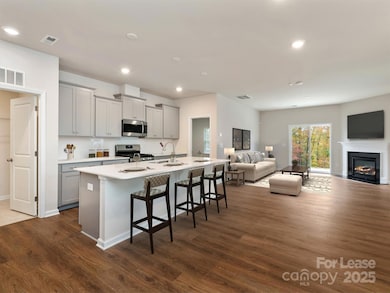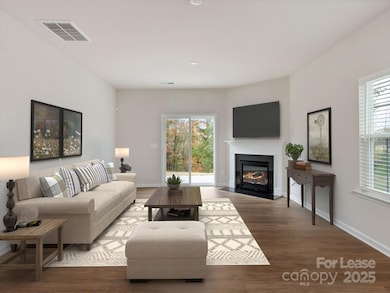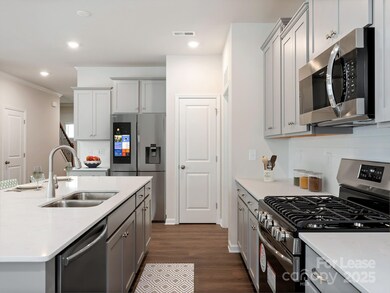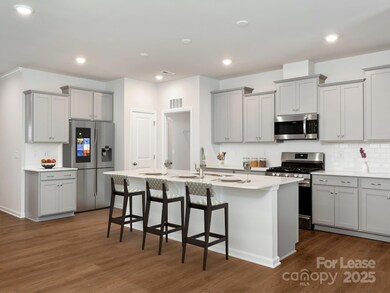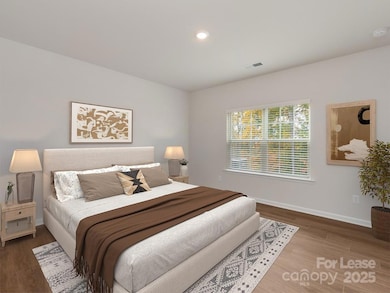6531 Gopher Rd Lancaster, SC 29720
Highlights
- Community Cabanas
- Open Floorplan
- Private Lot
- Fitness Center
- Clubhouse
- Pond
About This Home
Rent includes - quarterly pest service and termite warranty. Only 3-year-old home in Amenity- Rich Community- Walnut Creek. The home features 4 bedrooms, 2.5 baths, and an inviting front porch with a Primary bedroom on the main floor. Kitchen with gas cooktop, SS appliances, quartz counters, pantry, and a ton of storage cabinets. Luxury Vinyl flooring throughout the main floor. Upstairs features a spacious loft perfect for entertaining, 3 bedrooms, and a bath. The Master bath features a dual vanity, walk-in shower, and walk-in closet. The secondary bathroom with dual vanity and tub and is well-connected to the secondary bedrooms. Fan Pre-wired in each room, tiled laundry, and bathrooms, Fenced Yard, Pest and TRermite treatment included. Resort-style amenities include two outdoor pools, a workout facility, a playground, a clubhouse, baseball and soccer fields, Community Pond, and walking trails. Pet fees apply. Blinds, Refrigerator, and Washer-dryer included. application fee per adult applicant , Schools, groceries, Restaurants....
Listing Agent
COMPASS Brokerage Email: ripal.realtor@gmail.com License #284494 Listed on: 10/31/2025

Home Details
Home Type
- Single Family
Est. Annual Taxes
- $9,882
Year Built
- Built in 2022
Parking
- 2 Car Attached Garage
- Driveway
Home Design
- Entry on the 1st floor
- Slab Foundation
- Architectural Shingle Roof
Interior Spaces
- 2-Story Property
- Open Floorplan
- Ceiling Fan
- Family Room with Fireplace
- Pull Down Stairs to Attic
- Carbon Monoxide Detectors
Kitchen
- Breakfast Bar
- Gas Oven
- Gas Range
- Microwave
- Dishwasher
- Kitchen Island
- Disposal
Flooring
- Carpet
- Vinyl
Bedrooms and Bathrooms
- Walk-In Closet
Laundry
- Laundry Room
- Washer and Dryer
Outdoor Features
- Pond
- Patio
Schools
- Van Wyck Elementary School
- Indian Land Middle School
- Indian Land High School
Additional Features
- Private Lot
- Central Heating and Cooling System
Listing and Financial Details
- Security Deposit $2,650
- Property Available on 11/1/25
- Tenant pays for all utilities
- 12-Month Minimum Lease Term
- Assessor Parcel Number 0015D-0B-359.00
Community Details
Overview
- Property has a Home Owners Association
- Walnut Creek Subdivision
Amenities
- Picnic Area
- Clubhouse
Recreation
- Community Playground
- Fitness Center
- Community Cabanas
- Community Pool
- Trails
Pet Policy
- Pet Deposit $350
Map
Source: Canopy MLS (Canopy Realtor® Association)
MLS Number: 4318124
APN: 0015D-0B-359.00
- Tbd Bethel Boat Landing Rd
- Hudson Plan at Edgewater - Lakeview Pointe
- Declan Plan at Edgewater - Lakeview Pointe
- Reeves Plan at Edgewater - The Pinery
- Brodrick Plan at Edgewater - Harbor Pointe
- Warren Plan at Edgewater - Harbor Pointe
- Lido Plan at Edgewater - The Cottages
- Bayside Plan at Edgewater - The Groves
- Devin Plan at Edgewater - The Pinery
- Bayside Plan at Edgewater - Lakeview Pointe
- Charlotte Plan at Edgewater - Lakeview Pointe
- Vale Plan at Edgewater - Lakeview Pointe
- Kipling Plan at Edgewater - Lakeview Pointe
- Wakefield Plan at Edgewater - The Pinery
- Devin Plan at Edgewater - Lakeview Pointe
- TA2300 Plan at Edgewater - The Groves
- Charlotte Plan at Edgewater - The Groves
- Declan Plan at Edgewater - The Links
- Wakefield Plan at Edgewater - Harbor Pointe
- Vale Plan at Edgewater - Harbor Pointe
- 2022 Old Oakland Cir
- 307 N Catawba St
- 3038 Miller St
- 501 E Gay St
- 2001 E Park Dr
- 2726 Riverside Rd
- 9024 Mcelroy Rd
- 7481 Hartsfield Dr
- 5149 Samoa Ridge Dr
- 1813 Bloomsbury Dr
- 3019 Burgess Dr
- 4739 Starr Ranch Rd
- 10308 Waxhaw Hwy
- 1101 Sharon Dr
- 7446 Hartsfield Dr
- 4268 Coachwhip Ave Unit 92
- 2102 Eddie Massey Ln
- 1775 Cedar Post Ln
- 321 Mckibben St
- 6513 Gopher Rd
