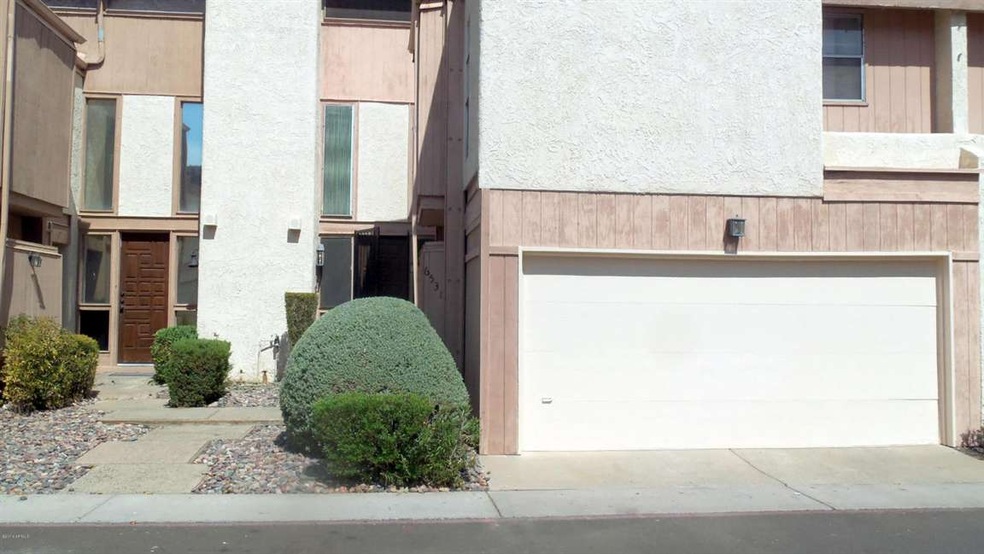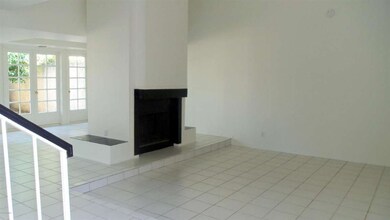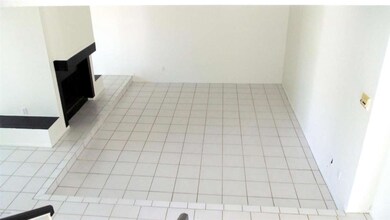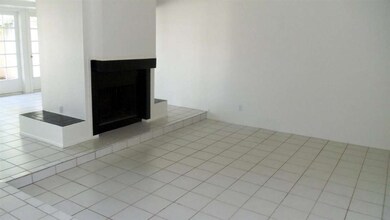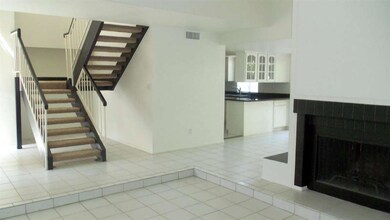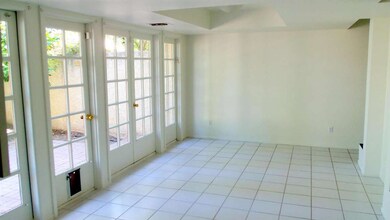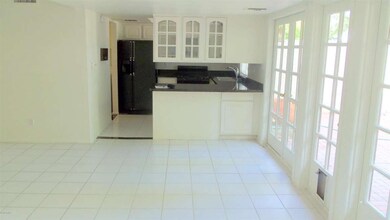
6531 N 10th Place Phoenix, AZ 85014
Camelback East Village NeighborhoodHighlights
- Mountain View
- Vaulted Ceiling
- Granite Countertops
- Madison Richard Simis School Rated A-
- 1 Fireplace
- Private Yard
About This Home
As of October 2014Nice and spacious home with lovely new carpet and fresh paint in desirable north central Phoenix and Madison school district. Open living spaces with vaulted ceilings and abundant natural light. Lovely granite counter tops in kitchen with white cabinets and black appliances. All appliances stay including washer, dryer, and refrigerator. Newer hot water heater. Two sets of double French doors lead out to private tiled back patio with great view of Piestewa Peak. Great area to live or rent.
Last Agent to Sell the Property
RE/MAX Excalibur License #SA044132000 Listed on: 08/02/2014

Townhouse Details
Home Type
- Townhome
Est. Annual Taxes
- $1,353
Year Built
- Built in 1975
Lot Details
- 1,349 Sq Ft Lot
- Private Streets
- Block Wall Fence
- Private Yard
Parking
- 2 Car Garage
- Garage Door Opener
Home Design
- Wood Frame Construction
- Built-Up Roof
- Block Exterior
- Stucco
Interior Spaces
- 1,883 Sq Ft Home
- 2-Story Property
- Vaulted Ceiling
- Ceiling Fan
- 1 Fireplace
- Solar Screens
- Mountain Views
Kitchen
- Built-In Microwave
- Dishwasher
- Granite Countertops
Flooring
- Carpet
- Tile
Bedrooms and Bathrooms
- 3 Bedrooms
- Primary Bathroom is a Full Bathroom
- 2.5 Bathrooms
- Dual Vanity Sinks in Primary Bathroom
Laundry
- Dryer
- Washer
Location
- Property is near a bus stop
Schools
- Madison Richard Simis Elementary School
- Madison Meadows Middle School
- Central High School
Utilities
- Refrigerated Cooling System
- Heating Available
- High Speed Internet
- Cable TV Available
Listing and Financial Details
- Tax Lot 3
- Assessor Parcel Number 161-06-099-A
Community Details
Overview
- Property has a Home Owners Association
- Osselaer Association, Phone Number (602) 277-4418
- Corte Madera East Subdivision
Recreation
- Heated Community Pool
Ownership History
Purchase Details
Purchase Details
Home Financials for this Owner
Home Financials are based on the most recent Mortgage that was taken out on this home.Purchase Details
Home Financials for this Owner
Home Financials are based on the most recent Mortgage that was taken out on this home.Purchase Details
Home Financials for this Owner
Home Financials are based on the most recent Mortgage that was taken out on this home.Similar Homes in Phoenix, AZ
Home Values in the Area
Average Home Value in this Area
Purchase History
| Date | Type | Sale Price | Title Company |
|---|---|---|---|
| Interfamily Deed Transfer | -- | Magnus Title Agency | |
| Warranty Deed | $175,000 | Lawyers Title Of Arizona Inc | |
| Warranty Deed | $250,000 | Capital Title Agency Inc | |
| Warranty Deed | $208,000 | Equity Title Agency Inc |
Mortgage History
| Date | Status | Loan Amount | Loan Type |
|---|---|---|---|
| Open | $300,000 | New Conventional | |
| Closed | $199,200 | New Conventional | |
| Previous Owner | $140,000 | New Conventional | |
| Previous Owner | $173,400 | New Conventional | |
| Previous Owner | $187,500 | New Conventional | |
| Previous Owner | $12,083 | Unknown | |
| Previous Owner | $6,475 | Unknown | |
| Previous Owner | $185,400 | Purchase Money Mortgage |
Property History
| Date | Event | Price | Change | Sq Ft Price |
|---|---|---|---|---|
| 07/22/2025 07/22/25 | Price Changed | $480,000 | -0.3% | $255 / Sq Ft |
| 07/16/2025 07/16/25 | Price Changed | $481,500 | -0.3% | $256 / Sq Ft |
| 07/08/2025 07/08/25 | Price Changed | $483,000 | -0.3% | $257 / Sq Ft |
| 06/29/2025 06/29/25 | Price Changed | $484,500 | -0.3% | $257 / Sq Ft |
| 06/20/2025 06/20/25 | Price Changed | $486,000 | -0.6% | $258 / Sq Ft |
| 06/07/2025 06/07/25 | For Sale | $488,800 | +179.3% | $260 / Sq Ft |
| 10/30/2014 10/30/14 | Sold | $175,000 | -2.8% | $93 / Sq Ft |
| 08/02/2014 08/02/14 | For Sale | $180,000 | -- | $96 / Sq Ft |
Tax History Compared to Growth
Tax History
| Year | Tax Paid | Tax Assessment Tax Assessment Total Assessment is a certain percentage of the fair market value that is determined by local assessors to be the total taxable value of land and additions on the property. | Land | Improvement |
|---|---|---|---|---|
| 2025 | $1,789 | $14,401 | -- | -- |
| 2024 | $1,741 | $13,715 | -- | -- |
| 2023 | $1,741 | $31,950 | $6,390 | $25,560 |
| 2022 | $1,689 | $25,670 | $5,130 | $20,540 |
| 2021 | $1,703 | $23,400 | $4,680 | $18,720 |
| 2020 | $1,677 | $22,320 | $4,460 | $17,860 |
| 2019 | $1,640 | $19,770 | $3,950 | $15,820 |
| 2018 | $1,410 | $17,070 | $3,410 | $13,660 |
| 2017 | $1,338 | $14,850 | $2,970 | $11,880 |
| 2016 | $1,290 | $13,750 | $2,750 | $11,000 |
| 2015 | $1,200 | $13,650 | $2,730 | $10,920 |
Agents Affiliated with this Home
-
Tim Broderick
T
Seller's Agent in 2025
Tim Broderick
HomeSmart
(480) 246-8944
27 Total Sales
-
Brenda Anderson
B
Seller Co-Listing Agent in 2025
Brenda Anderson
HomeSmart
(206) 948-5394
24 Total Sales
-
William White

Seller's Agent in 2014
William White
RE/MAX
(602) 339-1607
16 Total Sales
-
Brett Drefs

Buyer's Agent in 2014
Brett Drefs
Keller Williams Arizona Realty
(623) 694-6993
129 Total Sales
Map
Source: Arizona Regional Multiple Listing Service (ARMLS)
MLS Number: 5152722
APN: 161-06-099A
- 6533 N 10th Place
- 1017 E Maryland Ave Unit 139
- 1017 E Maryland Ave Unit 236
- 6530 N 12th St Unit 11
- 6323 N 11th St
- 846 E Ocotillo Rd
- 1208 E Tuckey Ln
- 6726 N 11th St Unit 2
- 743 E Sierra Vista Dr
- 1126 E Lawrence Rd
- 6741 N 10th St
- 734 & 740 E Maryland Ave
- 1236 E Mclellan Blvd
- 1124 E Rose Ln Unit 17
- 6808 N 11th St
- 6814 N 11th St
- 6819 N 10th Place Unit 2
- 6747 N 12th St
- 710 E Tuckey Ln
- 6223 N 12th St Unit 1
