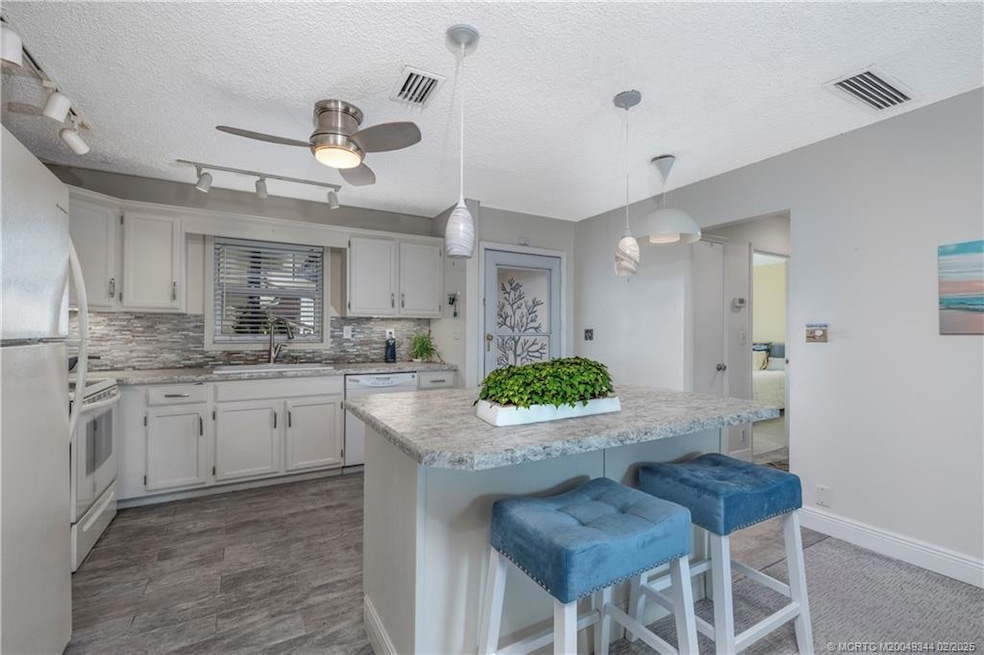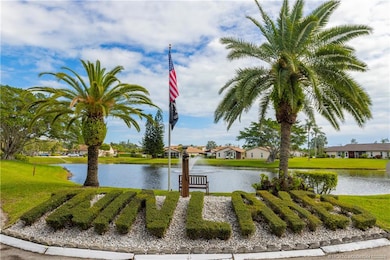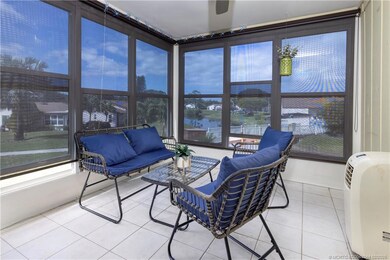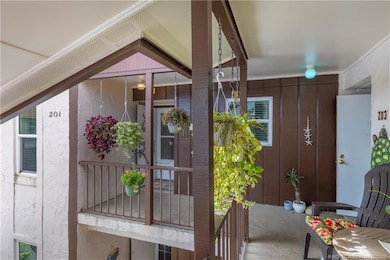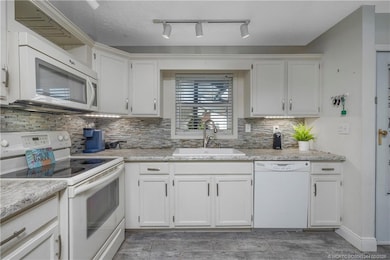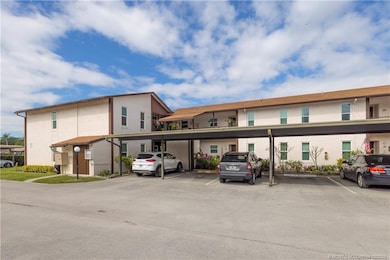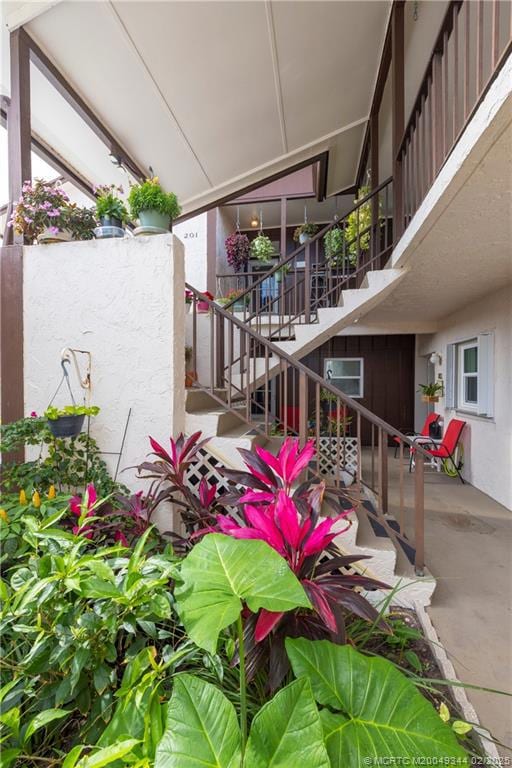
6531 SE Federal Hwy Unit S201 Stuart, FL 34997
Estimated payment $1,777/month
Highlights
- Lake Front
- Cabana
- 32.18 Acre Lot
- Fitness Center
- Senior Community
- Clubhouse
About This Home
Welcome to your dream retreat! This beautiful 2-bedroom, 2-bath light & bright end-unit condominium is perfect for the vibrant 55+ community. It features a bright Florida Room, an in-unit washer and dryer, & a covered carport. Enjoy the convenience of being close to the beach, a heated pool, and a variety of activities. This outstanding residence offers low condominium fees & access to a clubhouse with amenities including a fitness room, billiards, tennis, & more, all managed by a dedicated association. As a stylish corner unit in Twin Lakes South, it is filled with natural light and provides everything needed for an active lifestyle. Experience breathtaking pool & lake views from this corner condo. Enjoy a vibrant community with engaging activities and on-site management. The condo features an island kitchen, modern bathrooms, impact windows (aside from sunroom), newer AC/water heater, perfect for an active lifestyle near the beach & shopping. Don't miss this exceptional opportunity!
Listing Agent
Laviano & Associates Real Esta Brokerage Phone: 772-302-0888 License #3458465 Listed on: 02/27/2025

Co-Listing Agent
Laviano & Associates Real Esta Brokerage Phone: 772-302-0888 License #673277
Property Details
Home Type
- Condominium
Est. Annual Taxes
- $1,937
Year Built
- Built in 1974
Lot Details
- Lake Front
- End Unit
HOA Fees
- $501 Monthly HOA Fees
Property Views
- Lake
- Pool
Home Design
- Shingle Roof
- Composition Roof
- Concrete Siding
- Block Exterior
- Stucco
Interior Spaces
- 1,084 Sq Ft Home
- 2-Story Property
- Furnished or left unfurnished upon request
- Ceiling Fan
Bedrooms and Bathrooms
- 2 Bedrooms
- 2 Full Bathrooms
Home Security
Parking
- 1 Covered Space
- Assigned Parking
Pool
- Cabana
Schools
- Sea Wind Elementary School
- Murray Middle School
- South Fork High School
Utilities
- Central Heating and Cooling System
- 220 Volts
- 110 Volts
Community Details
Overview
- Senior Community
- Association fees include management, common areas, insurance, legal/accounting, ground maintenance, maintenance structure, pest control, pool(s), recreation facilities, reserve fund, road maintenance
- Property Manager
Amenities
- Clubhouse
- Game Room
- Billiard Room
- Community Library
Recreation
- Tennis Courts
- Pickleball Courts
- Shuffleboard Court
- Fitness Center
- Trails
Pet Policy
- Limit on the number of pets
- Pet Size Limit
Security
- Impact Glass
Map
Home Values in the Area
Average Home Value in this Area
Tax History
| Year | Tax Paid | Tax Assessment Tax Assessment Total Assessment is a certain percentage of the fair market value that is determined by local assessors to be the total taxable value of land and additions on the property. | Land | Improvement |
|---|---|---|---|---|
| 2025 | $1,937 | $229,730 | -- | $229,730 |
| 2024 | $2,214 | $164,260 | $164,260 | $164,260 |
| 2023 | $2,214 | $109,127 | $0 | $0 |
| 2022 | $1,763 | $99,207 | $0 | $0 |
| 2021 | $1,629 | $90,189 | $0 | $0 |
| 2020 | $1,470 | $88,000 | $0 | $0 |
| 2019 | $1,388 | $86,000 | $0 | $0 |
| 2018 | $1,257 | $78,000 | $0 | $0 |
| 2017 | $1,065 | $66,000 | $0 | $0 |
| 2016 | $952 | $56,000 | $0 | $56,000 |
| 2015 | $788 | $52,000 | $0 | $52,000 |
| 2014 | $788 | $48,000 | $0 | $48,000 |
Property History
| Date | Event | Price | Change | Sq Ft Price |
|---|---|---|---|---|
| 05/28/2025 05/28/25 | Price Changed | $205,000 | -1.0% | $189 / Sq Ft |
| 04/15/2025 04/15/25 | Price Changed | $207,000 | -1.0% | $191 / Sq Ft |
| 04/04/2025 04/04/25 | Price Changed | $209,000 | -0.5% | $193 / Sq Ft |
| 03/27/2025 03/27/25 | Price Changed | $210,000 | -2.3% | $194 / Sq Ft |
| 02/27/2025 02/27/25 | For Sale | $215,000 | -- | $198 / Sq Ft |
Purchase History
| Date | Type | Sale Price | Title Company |
|---|---|---|---|
| Warranty Deed | $100 | None Listed On Document | |
| Warranty Deed | $232,500 | None Listed On Document | |
| Quit Claim Deed | $100 | -- | |
| Interfamily Deed Transfer | -- | Attorney | |
| Warranty Deed | $59,000 | Attorney | |
| Warranty Deed | $52,500 | Merit Title Inc | |
| Warranty Deed | $71,500 | -- |
Mortgage History
| Date | Status | Loan Amount | Loan Type |
|---|---|---|---|
| Previous Owner | $10,000 | Credit Line Revolving |
Similar Homes in Stuart, FL
Source: Martin County REALTORS® of the Treasure Coast
MLS Number: M20049344
APN: 36-38-41-005-017-02010-1
- 6531 SE Federal Hwy Unit J202
- 6531 SE Federal Hwy Unit F-107
- 6531 SE Federal Hwy Unit B111
- 6531 SE Federal Hwy Unit S-108
- 6531 SE Federal Hwy Unit K-202
- 4550 SE Salvatori Rd
- 4548 SE Salvatori Rd
- 4500 SE Salvatori Rd
- 6325 SE Colonial Dr
- 6551 SE Federal Hwy Unit 204
- 6545 SE Federal Hwy Unit 102
- 6537 SE Federal Hwy Unit 202
- 6551 SE Federal Hwy Unit 203
- 6143 SE Windsong Ln Unit 1025
- 5071 SE Brandywine Way Unit 8
- 5011 SE Brandywine Way
- 5230 SE Burning Tree Cir
- 4386 SE Scotland Cay Way
- 4393 SE Scotland Cay Way
- 6625 SE Amyris Ct
- 6531 SE Federal Hwy Unit J104
- 6531 SE Federal Hwy Unit H1-204
- 6531 SE Federal Hwy Unit H 201
- 6531 SE Federal Hwy Unit N104
- 5091 SE Burning Tree Cir
- 6541 SE Federal Hwy Unit 101
- 6537 SE Federal Hwy Unit 202
- 6533 SE Federal Hwy
- 6008 SE Walkers Cay Ct
- 5795 SE Mitzi Ln
- 5555 SE 47th Ave Unit B
- 5032 SE Mariner Garden Cir Unit C15
- 5036 SE Mariner Garden Cir
- 5215 SE Mariner Garden Cir
- 3761 SE Dixie Ross St Unit 1
- 3761 SE Dixie Ross St Unit 3761
- 5768 SE Windsong Ln
- 3800 SE Lee St Unit 1
- 5740 SE Winged Foot Dr
- 5131 SE Sweetbrier Terrace
