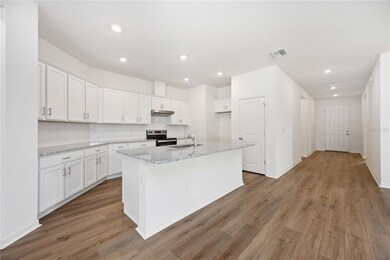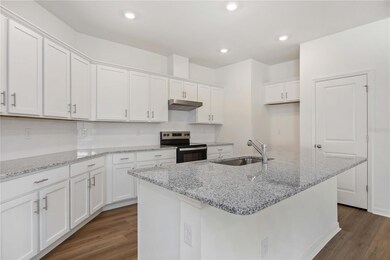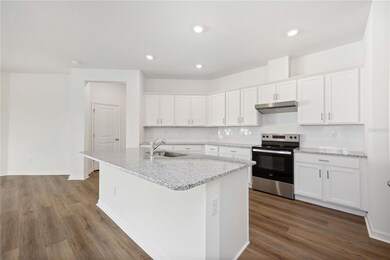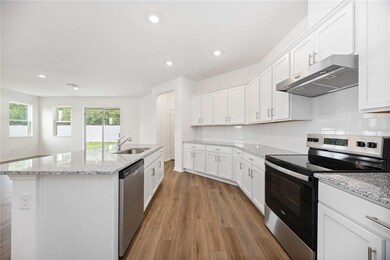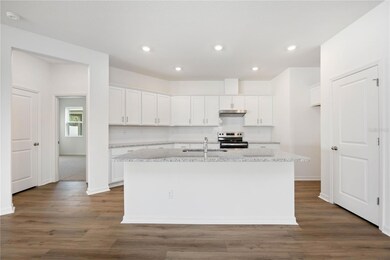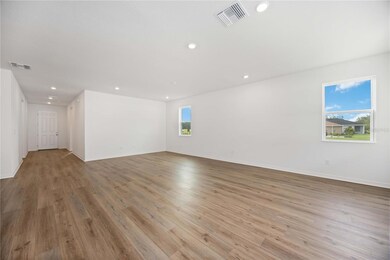6531 Tortoise Trail Parrish, FL 34219
Estimated payment $2,462/month
Highlights
- New Construction
- Open Floorplan
- Great Room
- Annie Lucy Williams Elementary School Rated A-
- Ranch Style House
- Stone Countertops
About This Home
This spectacular single-story home is sure to leave you in awe. As you enter, you will immediately notice the beautiful vinyl plank located throughout the common and wet areas. Positioned toward the front of the house are 3 secondary bedrooms, each with its own closet and a full secondary bathroom. The spacious great room offers 9-ft. ceilings which lead you out to the covered patio. Meal prep will be a breeze in this kitchen with 36-in. upper cabinets with crown moulding, a pantry, an eat-at island, a stainless-steel Whirlpool® appliance package, and granite countertops. The primary bedroom with connecting bath includes a sizeable walk-in closet, an extended dual sink vanity with granite countertops, a linen closet, and a walk-in shower with tile surround. Community offers no CDD and low HOA.
Listing Agent
KELLER WILLIAMS ADVANTAGE REALTY Brokerage Phone: 407-977-7600 License #3054161 Listed on: 02/28/2025

Open House Schedule
-
Sunday, November 16, 202511:00 am to 5:00 pm11/16/2025 11:00:00 AM +00:0011/16/2025 5:00:00 PM +00:00Add to Calendar
-
Saturday, November 22, 202511:00 am to 5:00 pm11/22/2025 11:00:00 AM +00:0011/22/2025 5:00:00 PM +00:00Add to Calendar
Home Details
Home Type
- Single Family
Year Built
- Built in 2025 | New Construction
Lot Details
- 6,375 Sq Ft Lot
- East Facing Home
- Property is zoned PD-R
HOA Fees
- $93 Monthly HOA Fees
Parking
- 2 Car Attached Garage
Home Design
- Ranch Style House
- Slab Foundation
- Shingle Roof
- Block Exterior
- Stucco
Interior Spaces
- 1,989 Sq Ft Home
- Open Floorplan
- ENERGY STAR Qualified Windows
- Sliding Doors
- Great Room
- Laundry Room
Kitchen
- Range with Range Hood
- Dishwasher
- Stone Countertops
- Disposal
Flooring
- Carpet
- Luxury Vinyl Tile
Bedrooms and Bathrooms
- 4 Bedrooms
- Walk-In Closet
- 2 Full Bathrooms
Outdoor Features
- Covered Patio or Porch
Utilities
- Central Heating and Cooling System
- Thermostat
- High Speed Internet
Community Details
- Unique Property Services, Inc/Ken Perrault Association, Phone Number (813) 879-1139
- Built by KB HOME
- Creekside At Rutland Ranch Subdivision, 1989/F Floorplan
- Creekside Preserve Community
- The community has rules related to deed restrictions
Listing and Financial Details
- Visit Down Payment Resource Website
- Tax Lot 71
- Assessor Parcel Number 495024559
Map
Home Values in the Area
Average Home Value in this Area
Property History
| Date | Event | Price | List to Sale | Price per Sq Ft |
|---|---|---|---|---|
| 08/16/2025 08/16/25 | Price Changed | $377,900 | 0.0% | $190 / Sq Ft |
| 08/15/2025 08/15/25 | Price Changed | $377,900 | -0.1% | $190 / Sq Ft |
| 08/05/2025 08/05/25 | Price Changed | $378,300 | 0.0% | $190 / Sq Ft |
| 07/30/2025 07/30/25 | Price Changed | $378,300 | -4.5% | $190 / Sq Ft |
| 07/20/2025 07/20/25 | Price Changed | $396,300 | 0.0% | $199 / Sq Ft |
| 05/05/2025 05/05/25 | Price Changed | $396,300 | -3.6% | $199 / Sq Ft |
| 03/24/2025 03/24/25 | Price Changed | $411,296 | -4.0% | $207 / Sq Ft |
| 02/28/2025 02/28/25 | For Sale | $428,216 | +4.1% | $215 / Sq Ft |
| 01/15/2025 01/15/25 | For Sale | $411,296 | -- | $207 / Sq Ft |
Source: Stellar MLS
MLS Number: O6285787
- 6626 Tortoise Trail
- 6606 Tortoise Trail
- 6609 Tortoise Trail
- 6703 Tortoise Trail
- Plan 1707 Modeled at Creekside at Rutland Ranch
- Plan 2766 at Creekside at Rutland Ranch
- Plan 3016 at Creekside at Rutland Ranch
- Plan 2168 at Creekside at Rutland Ranch
- Plan 2566 at Creekside at Rutland Ranch
- Plan 1989 at Creekside at Rutland Ranch
- Plan 1541 at Creekside at Rutland Ranch
- Plan 2333 Modeled at Creekside at Rutland Ranch
- 15921 Journey Ln
- 15550 County Road 675
- 15890 County Road 675
- 15571 County Road 675
- 16120 67th Ct E
- 6814 162nd Place E
- 6918 161st Terrace E
- 6922 161st Terrace E
- 7440 Rhubarb Dr
- 4723 Willow Bend Ave
- 4720 Willow Bend Ave
- 14520 Skipping Stone Loop
- 4423 Fly Rod Terrace
- 17809 Howling Wolf Run
- 16422 Cheyanne Ct
- 16414 Cheyanne Ct
- 13012 49th Ln E
- 7704 Twin Leaf Terrace
- 7719 Depot Loop
- 12545 Oak Hill Way
- 12608 Hysmith Loop
- 6915 Indus Valley Cir
- 6969 Indus Valley Cir
- 13211 Oxeye Ln
- 12352 49th St E
- 8316 Reef Bay Cove
- 12147 Warwick Cir
- 12069 Warwick Cir

