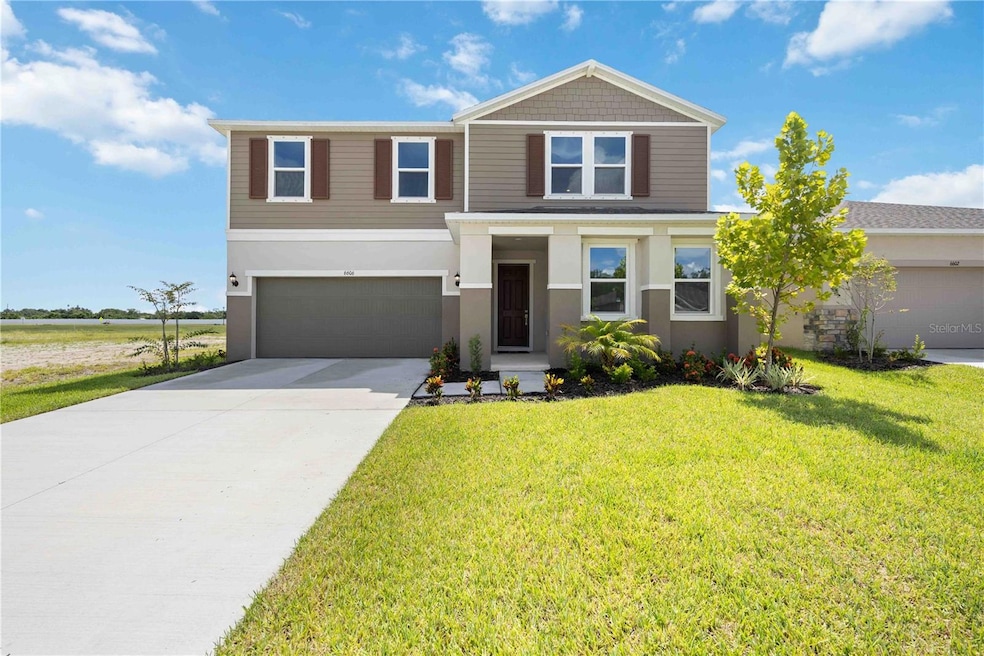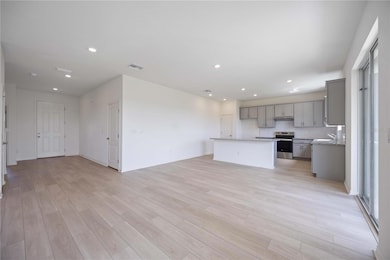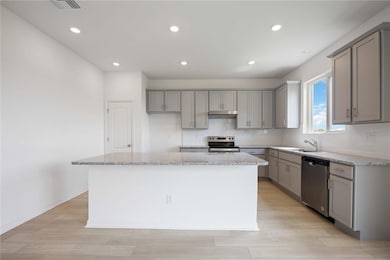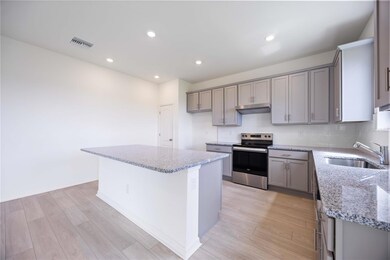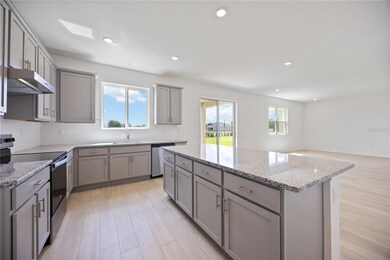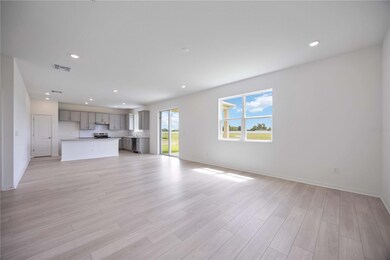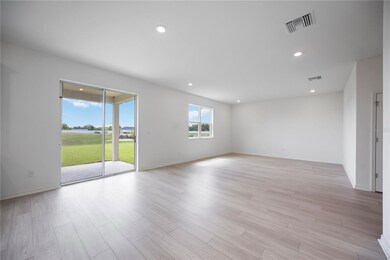6606 Tortoise Trail Parrish, FL 34219
Estimated payment $2,639/month
Highlights
- New Construction
- Open Floorplan
- Great Room
- Annie Lucy Williams Elementary School Rated A-
- Traditional Architecture
- Stone Countertops
About This Home
Prepare to be awed by this beautiful home with an inviting covered front porch. This open floor plan features 9-ft. ceilings, a secondary bedroom, an expansive great room, and access to a covered patio, perfect for hosting family! The beautiful kitchen features a large at-eat island, 42-in. upper cabinets with crown molding, a pantry, granite countertops, and a stainless-steel Whirlpool® appliance package. Upstairs, you will find two secondary bedrooms, each with ample closets and a dedicated laundry room. The primary bedroom boasts a walk-in closet, while the adjoining bathroom comes complete with a linen closet, an extended dual sink vanity with granite countertops, and a walk-in shower with tile surround. Community offers no CDD and low HOA.
Listing Agent
KELLER WILLIAMS ADVANTAGE REALTY Brokerage Phone: 407-977-7600 License #3054161 Listed on: 02/28/2025

Open House Schedule
-
Sunday, November 16, 202511:00 am to 5:00 pm11/16/2025 11:00:00 AM +00:0011/16/2025 5:00:00 PM +00:00Add to Calendar
-
Saturday, November 22, 202511:00 am to 5:00 pm11/22/2025 11:00:00 AM +00:0011/22/2025 5:00:00 PM +00:00Add to Calendar
Home Details
Home Type
- Single Family
Year Built
- Built in 2025 | New Construction
Lot Details
- 6,000 Sq Ft Lot
- West Facing Home
- Cleared Lot
- Property is zoned PD-R
HOA Fees
- $93 Monthly HOA Fees
Parking
- 2 Car Attached Garage
Home Design
- Traditional Architecture
- Bi-Level Home
- Slab Foundation
- Frame Construction
- Shingle Roof
- Block Exterior
- HardiePlank Type
- Stucco
Interior Spaces
- 2,566 Sq Ft Home
- Open Floorplan
- ENERGY STAR Qualified Windows
- Sliding Doors
- Great Room
Kitchen
- Range with Range Hood
- Dishwasher
- Stone Countertops
- Disposal
Flooring
- Carpet
- Luxury Vinyl Tile
Bedrooms and Bathrooms
- 4 Bedrooms
- Walk-In Closet
- 3 Full Bathrooms
Laundry
- Laundry Room
- Laundry on upper level
Outdoor Features
- Covered Patio or Porch
Utilities
- Central Heating and Cooling System
- Thermostat
- High Speed Internet
Community Details
- Unique Property Services, Inc/Ken Per Association
- Built by KB HOME
- Creekside At Rutland Ranch P Subdivision, 2566/H Floorplan
- Creekside Preserve Community
Listing and Financial Details
- Visit Down Payment Resource Website
- Tax Lot 53
- Assessor Parcel Number 495023659
Map
Home Values in the Area
Average Home Value in this Area
Property History
| Date | Event | Price | List to Sale | Price per Sq Ft |
|---|---|---|---|---|
| 08/16/2025 08/16/25 | Price Changed | $405,990 | 0.0% | $158 / Sq Ft |
| 08/15/2025 08/15/25 | Price Changed | $405,990 | -1.3% | $158 / Sq Ft |
| 08/05/2025 08/05/25 | Price Changed | $411,338 | 0.0% | $160 / Sq Ft |
| 07/30/2025 07/30/25 | Price Changed | $411,138 | -5.1% | $160 / Sq Ft |
| 07/20/2025 07/20/25 | Price Changed | $433,138 | 0.0% | $169 / Sq Ft |
| 05/05/2025 05/05/25 | Price Changed | $433,138 | -3.3% | $169 / Sq Ft |
| 03/24/2025 03/24/25 | Price Changed | $448,138 | -5.5% | $175 / Sq Ft |
| 02/28/2025 02/28/25 | For Sale | $474,258 | +5.8% | $185 / Sq Ft |
| 01/15/2025 01/15/25 | For Sale | $448,138 | -- | $175 / Sq Ft |
Source: Stellar MLS
MLS Number: O6285781
- 6626 Tortoise Trail
- 6531 Tortoise Trail
- 6609 Tortoise Trail
- 6703 Tortoise Trail
- Plan 1707 Modeled at Creekside at Rutland Ranch
- Plan 2766 at Creekside at Rutland Ranch
- Plan 3016 at Creekside at Rutland Ranch
- Plan 2168 at Creekside at Rutland Ranch
- Plan 2566 at Creekside at Rutland Ranch
- Plan 1989 at Creekside at Rutland Ranch
- Plan 1541 at Creekside at Rutland Ranch
- Plan 2333 Modeled at Creekside at Rutland Ranch
- 15921 Journey Ln
- 15550 County Road 675
- 15890 County Road 675
- 15571 County Road 675
- 16120 67th Ct E
- 6814 162nd Place E
- 6918 161st Terrace E
- 6922 161st Terrace E
- 7440 Rhubarb Dr
- 4723 Willow Bend Ave
- 4720 Willow Bend Ave
- 14520 Skipping Stone Loop
- 4423 Fly Rod Terrace
- 17809 Howling Wolf Run
- 16422 Cheyanne Ct
- 16414 Cheyanne Ct
- 13012 49th Ln E
- 7704 Twin Leaf Terrace
- 7719 Depot Loop
- 12545 Oak Hill Way
- 12608 Hysmith Loop
- 6915 Indus Valley Cir
- 6969 Indus Valley Cir
- 13211 Oxeye Ln
- 12352 49th St E
- 8316 Reef Bay Cove
- 12147 Warwick Cir
- 12069 Warwick Cir
