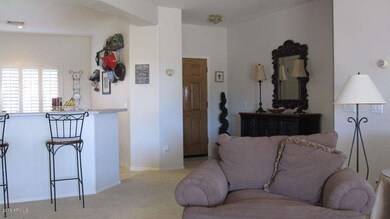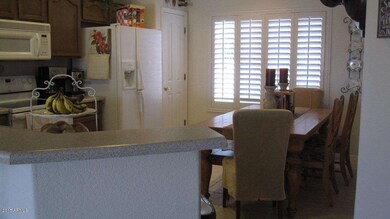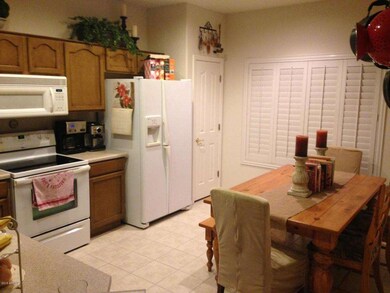
6531 W Honeysuckle Dr Phoenix, AZ 85083
Stetson Valley NeighborhoodHighlights
- Private Pool
- Mountain View
- Covered patio or porch
- Las Brisas Elementary School Rated A
- Corner Lot
- Eat-In Kitchen
About This Home
As of October 2021Fantastic single story North Phoenix home! Very desirable 4 bedroom model. Easy to entertain in open floor plan concept featuring a warm color palette, carpet & tile flooring, with inviting fireplace for those chilly desert evenings. Eat in kitchen with breakfast bar, and pantry. Spacious bedrooms have plush carpet. Master bedroom includes walk in closet, adjoining bath; separate tub & glass shower enclosure (recently upgraded). Enjoy the ultimate backyard oasis featuring lush green grass, sparkling blue pool, desert landscape and covered patio. Peaceful, private setting with gorgeous mountain views.
Last Agent to Sell the Property
My Home Group Real Estate License #SA553473000 Listed on: 12/03/2015

Last Buyer's Agent
Stewart Eisner
Good Life Properties License #BR044535000
Home Details
Home Type
- Single Family
Est. Annual Taxes
- $1,514
Year Built
- Built in 1999
Lot Details
- 7,543 Sq Ft Lot
- Block Wall Fence
- Corner Lot
- Grass Covered Lot
Parking
- 2 Car Garage
Home Design
- Wood Frame Construction
- Tile Roof
- Stucco
Interior Spaces
- 1,730 Sq Ft Home
- 1-Story Property
- Living Room with Fireplace
- Mountain Views
Kitchen
- Eat-In Kitchen
- Breakfast Bar
- Built-In Microwave
- Dishwasher
Flooring
- Carpet
- Tile
Bedrooms and Bathrooms
- 4 Bedrooms
- 2 Bathrooms
- Dual Vanity Sinks in Primary Bathroom
- Bathtub With Separate Shower Stall
Laundry
- Laundry in unit
- Washer and Dryer Hookup
Outdoor Features
- Private Pool
- Covered patio or porch
Schools
- Las Brisas Elementary School - Glendale
- Hillcrest Middle School
- Mountain Ridge High School
Utilities
- Refrigerated Cooling System
- Heating System Uses Natural Gas
Community Details
- Property has a Home Owners Association
- Entrada North Association, Phone Number (623) 877-1396
- Built by PINNACLE BUILDERS
- Entrada North Subdivision
Listing and Financial Details
- Tax Lot 84
- Assessor Parcel Number 201-10-364
Ownership History
Purchase Details
Home Financials for this Owner
Home Financials are based on the most recent Mortgage that was taken out on this home.Purchase Details
Home Financials for this Owner
Home Financials are based on the most recent Mortgage that was taken out on this home.Purchase Details
Home Financials for this Owner
Home Financials are based on the most recent Mortgage that was taken out on this home.Similar Homes in Phoenix, AZ
Home Values in the Area
Average Home Value in this Area
Purchase History
| Date | Type | Sale Price | Title Company |
|---|---|---|---|
| Warranty Deed | $481,000 | Driggs Title Agency Inc | |
| Warranty Deed | $257,000 | First American Title Ins Co | |
| Joint Tenancy Deed | $131,571 | Chicago Title Insurance Co |
Mortgage History
| Date | Status | Loan Amount | Loan Type |
|---|---|---|---|
| Open | $456,000 | New Conventional | |
| Previous Owner | $165,075 | New Conventional | |
| Previous Owner | $200,000 | New Conventional | |
| Previous Owner | $5,900 | Unknown | |
| Previous Owner | $122,496 | New Conventional | |
| Previous Owner | $135,000 | Fannie Mae Freddie Mac | |
| Previous Owner | $118,400 | New Conventional |
Property History
| Date | Event | Price | Change | Sq Ft Price |
|---|---|---|---|---|
| 10/12/2021 10/12/21 | Sold | $481,000 | +1.3% | $278 / Sq Ft |
| 09/17/2021 09/17/21 | Pending | -- | -- | -- |
| 09/16/2021 09/16/21 | For Sale | $475,000 | +84.8% | $275 / Sq Ft |
| 02/29/2016 02/29/16 | Sold | $257,000 | -3.0% | $149 / Sq Ft |
| 01/18/2016 01/18/16 | Pending | -- | -- | -- |
| 01/07/2016 01/07/16 | Price Changed | $265,000 | -1.9% | $153 / Sq Ft |
| 12/03/2015 12/03/15 | For Sale | $270,000 | -- | $156 / Sq Ft |
Tax History Compared to Growth
Tax History
| Year | Tax Paid | Tax Assessment Tax Assessment Total Assessment is a certain percentage of the fair market value that is determined by local assessors to be the total taxable value of land and additions on the property. | Land | Improvement |
|---|---|---|---|---|
| 2025 | $2,050 | $23,818 | -- | -- |
| 2024 | $2,016 | $22,684 | -- | -- |
| 2023 | $2,016 | $36,310 | $7,260 | $29,050 |
| 2022 | $1,941 | $27,900 | $5,580 | $22,320 |
| 2021 | $2,027 | $25,710 | $5,140 | $20,570 |
| 2020 | $1,990 | $24,080 | $4,810 | $19,270 |
| 2019 | $1,929 | $22,630 | $4,520 | $18,110 |
| 2018 | $1,862 | $21,720 | $4,340 | $17,380 |
| 2017 | $1,797 | $19,980 | $3,990 | $15,990 |
| 2016 | $1,696 | $19,230 | $3,840 | $15,390 |
| 2015 | $1,514 | $18,610 | $3,720 | $14,890 |
Agents Affiliated with this Home
-

Seller's Agent in 2021
Susan Etchebarren
HomeSmart
(602) 505-0378
2 in this area
65 Total Sales
-

Seller Co-Listing Agent in 2021
Ryan Etchebarren
HomeSmart
(602) 692-5286
2 in this area
86 Total Sales
-

Buyer's Agent in 2021
Emmanuel Warda
HomeSmart
(623) 326-3804
1 in this area
48 Total Sales
-

Seller's Agent in 2016
Wayne Hyatt
My Home Group Real Estate
(602) 312-3207
24 Total Sales
-
S
Buyer's Agent in 2016
Stewart Eisner
Good Life Properties
Map
Source: Arizona Regional Multiple Listing Service (ARMLS)
MLS Number: 5369252
APN: 201-10-364
- 25841 N 66th Dr
- 25767 N 67th Dr
- 6422 W Range Mule Dr
- 6742 W El Cortez Place
- 25823 N 67th Ln
- 6408 W Prickly Pear Trail
- 25441 N 67th Dr
- 25818 N 68th Ave
- 6777 W Tether Trail
- 26065 N 68th Ln
- 6862 W Honeysuckle Dr
- 6805 W Tether Trail
- 25218 N 63rd Dr
- 6772 W Buckskin Trail
- 6836 W Bronco Trail
- 6931 W Antelope Dr
- 26743 N 65th Dr Unit 100
- 6833 W Tether Trail
- 25453 N 68th Ln
- 6617 W Cavedale Dr Unit 78






