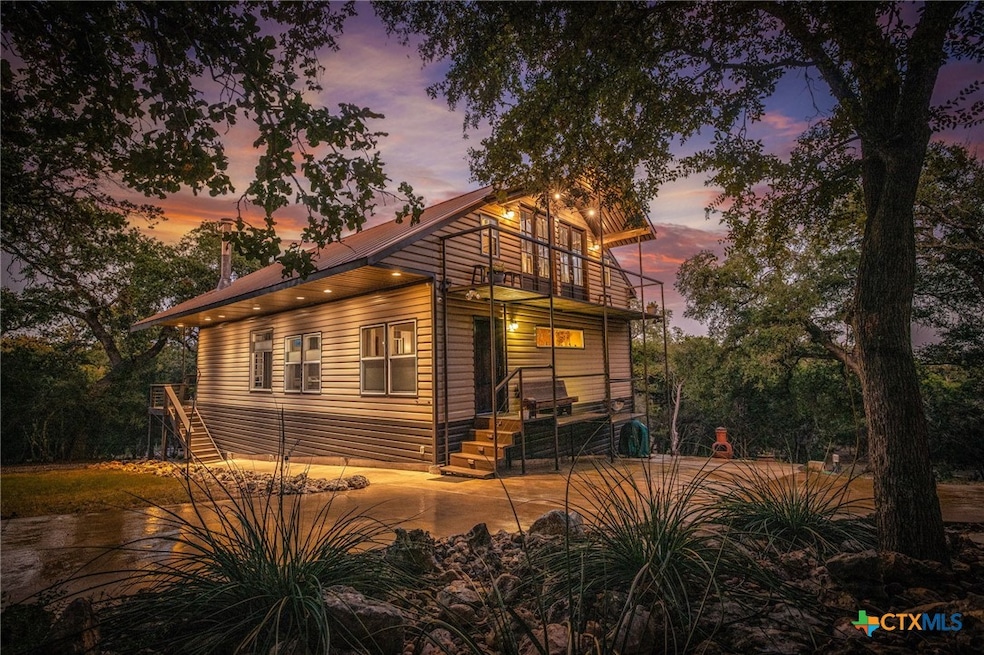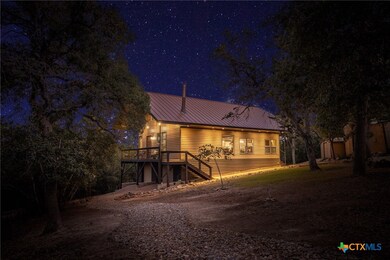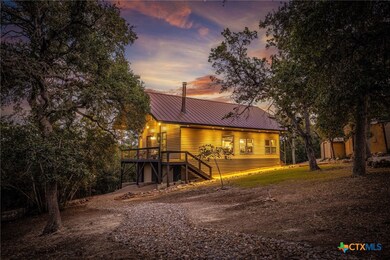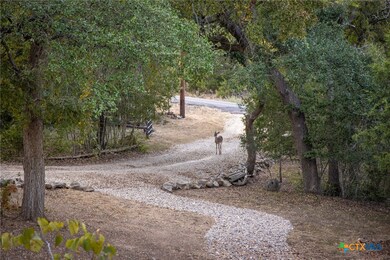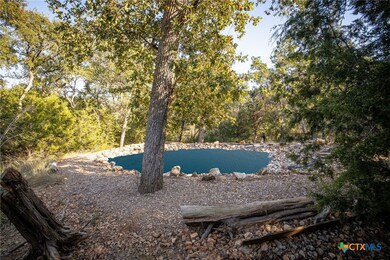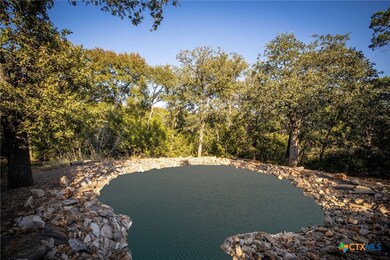
6531 Wegner Rd New Braunfels, TX 78132
Comal NeighborhoodEstimated payment $4,590/month
Highlights
- Horses Allowed On Property
- 4.68 Acre Lot
- Custom Closet System
- Mt Valley Elementary School Rated A-
- Open Floorplan
- Dumbwaiter
About This Home
RARE FIND! Welcome to the Peace, Tranquility & Privacy of this Texas Hill Country Home Nestled on 4.68 Acrs. NO HOA-No Restrictions. Can be Used as Short Term Vacation Rental, as a Full Time Residence or Vacation Home. Custom Blt w/Many Unique High Quality Upgrades. Oversized Windows with Top Down/Bottom Up Shades Provide a Plethora of Natural Light. Interior Doors are 100 Yr Old Cypress. Custom Made Front/Back Doors are Solid Wood, Distressed & Banded w/Black Iron. Fabulous Kitchen Solid Wood Cabinets w/Deep Pull Out Drawers & Pull Out Spice Cabinet, Lrg Pantry w/Pull Out Drawers, SS Appl, Granite Counters, Breakfast Bar, Dishwasher & X-Lrg SS Farm Sink. Antique Refurbished Franklin Wood Stove (1800's). Soaring Galvanized Aluminum Vaulted Ceiling. Upgraded Lighting & Plumbing Fixtures T/O Home & Recessed Lighting. Baths have Soaking Tubs & Sep. Showers. Beautiful Refurbished Antique Cowboy Tin Tub w/Brushed Nickel Faucets in One & a Genesa Soaking Tub (for 2) in the other. Stunning Views from 3 Covered Patios Decked w/Sturdy TREX Material. Covered Deck Overlooks Pond, which has a New Pump & Liner. Babbling Creek from Private Well Fills the Pond. Convenient Outdoor Shower w/Hot & Cold Water. Sprinkler Sys Yard w/Manual Shut Off Valves, Water Softener (owned), Safe Room, Living Room & Patios Wired For Speakers, Wired for WiFi, Gated Entry, Concrete Driveway with/Outdoor LED Lighting, 5 Camera Ext. Security Sys w/Night Vision, 2 Wildlife Stands. 30 & 50 AMP Plug Ins for Camper/RV. Convenient Outdoor Shower w/HOT & COLD Water. Private Well, Spray Foam Insulation and Aerobic Septic Make for Low Utility Bills. Well is approx. 580' w/an 3000 Gallon Cistern. Cool 1260 SqFt Basement Provides Lots of Storage & Boat Storage. Garage is Currently Used as a Workshop. All Appliances Convey. Furnishings Avail & Nego. Owner needs Short-Term Leaseback. Prime Location! Minutes from Gruene, New Braunfels, Canyon Lake, Guadalupe River, Wimberley & San Marcos.
Listing Agent
Keller Williams Heritage Brokerage Phone: (210) 493-3030 License #0448778 Listed on: 03/17/2025

Home Details
Home Type
- Single Family
Est. Annual Taxes
- $5,356
Year Built
- Built in 2020
Lot Details
- 4.68 Acre Lot
- Property fronts a county road
- Paved or Partially Paved Lot
- Mature Trees
- Partially Wooded Lot
Home Design
- Hill Country Architecture
- Pillar, Post or Pier Foundation
- Permanent Foundation
- Steel Frame
- Spray Foam Insulation
- Metal Roof
- Concrete Perimeter Foundation
Interior Spaces
- 1,860 Sq Ft Home
- Property has 2 Levels
- Open Floorplan
- Built-In Features
- High Ceiling
- Ceiling Fan
- Recessed Lighting
- Fireplace
- Wood Burning Stove
- Double Pane Windows
- Window Treatments
- Storage
- Inside Utility
- Vinyl Flooring
- Property Views
Kitchen
- Dumbwaiter
- Open to Family Room
- Breakfast Bar
- Electric Range
- Plumbed For Ice Maker
- Dishwasher
- Kitchen Island
- Granite Countertops
Bedrooms and Bathrooms
- 2 Bedrooms
- Split Bedroom Floorplan
- Custom Closet System
- Walk-In Closet
- 2 Full Bathrooms
- Garden Bath
- Walk-in Shower
Laundry
- Laundry Room
- Laundry on main level
- Dryer
Outdoor Features
- Pond
- Covered patio or porch
- Outdoor Water Feature
- Fire Pit
- Separate Outdoor Workshop
- Outdoor Storage
- Outbuilding
Horse Facilities and Amenities
- Horses Allowed On Property
Utilities
- Central Heating and Cooling System
- Electric Water Heater
- Aerobic Septic System
- High Speed Internet
Community Details
- No Home Owners Association
- Royal Forrest Subdivision
Listing and Financial Details
- Tax Lot 92
- Assessor Parcel Number 53858
- Seller Considering Concessions
Map
Home Values in the Area
Average Home Value in this Area
Tax History
| Year | Tax Paid | Tax Assessment Tax Assessment Total Assessment is a certain percentage of the fair market value that is determined by local assessors to be the total taxable value of land and additions on the property. | Land | Improvement |
|---|---|---|---|---|
| 2023 | $2,894 | $329,386 | $0 | $0 |
| 2022 | $2,722 | $299,442 | -- | -- |
| 2021 | $4,888 | $272,220 | $75,640 | $196,580 |
| 2020 | $5,065 | $271,890 | $75,640 | $196,250 |
| 2019 | $5,154 | $269,500 | $75,640 | $193,860 |
| 2018 | $4,664 | $246,420 | $75,640 | $170,780 |
| 2017 | $4,833 | $257,400 | $68,760 | $188,640 |
| 2016 | $2,179 | $116,070 | $47,560 | $68,510 |
| 2015 | $1,000 | $55,460 | $47,560 | $7,900 |
| 2014 | $1,000 | $53,250 | $45,190 | $8,060 |
Property History
| Date | Event | Price | Change | Sq Ft Price |
|---|---|---|---|---|
| 05/23/2025 05/23/25 | Price Changed | $749,000 | -3.4% | $403 / Sq Ft |
| 02/08/2025 02/08/25 | For Sale | $775,000 | -- | $417 / Sq Ft |
Purchase History
| Date | Type | Sale Price | Title Company |
|---|---|---|---|
| Special Warranty Deed | -- | None Available | |
| Warranty Deed | -- | Alamo Title Company |
Mortgage History
| Date | Status | Loan Amount | Loan Type |
|---|---|---|---|
| Previous Owner | $30,000 | Credit Line Revolving |
Similar Homes in New Braunfels, TX
Source: Central Texas MLS (CTXMLS)
MLS Number: 573666
APN: 48-0780-0465-00
- 6125 Wegner Rd
- 5930 Wegner Rd
- 7600 Wegner Rd
- 126 Silverado
- 512 Paradise Hills
- 464 Paradise Hills
- 7881 Wegner Rd
- 1398 Lazy Forest
- 1487 Lazy Forest
- 3824 Wegner Rd
- 1033 Castleway Rd
- 121 Waterbury
- 8205 Wegner Rd
- 4124 Wegner Rd
- 4224 Wegner Rd
- 233 Paradise Hills
- 247 Longwood
- 1109 Shady Hollow
- 146 Longwood
- 157 Paradise Hills
- 144 Silverado
- 818 Shady Brook
- 826 Shady Brook
- 834 Shady Brook
- 725 Winding View
- 1817 Mesquite St
- 781 Meridian Dr
- 401 Quail Run Unit A
- 201 Harmons Way
- 110 Suncrest Dr
- 5441 Fm 1102 Unit COTTAGE
- 125 Surfside St
- 315 Hilltop Ridge
- 125 Harborside Dr Unit 102
- 121 Lafitte Dr Unit 101
- 421 Skipping Cedar St
- 618 El Rio St
- 425 El Rio St
- 502 Commercial Lp
- 233 Hopping Peach St
