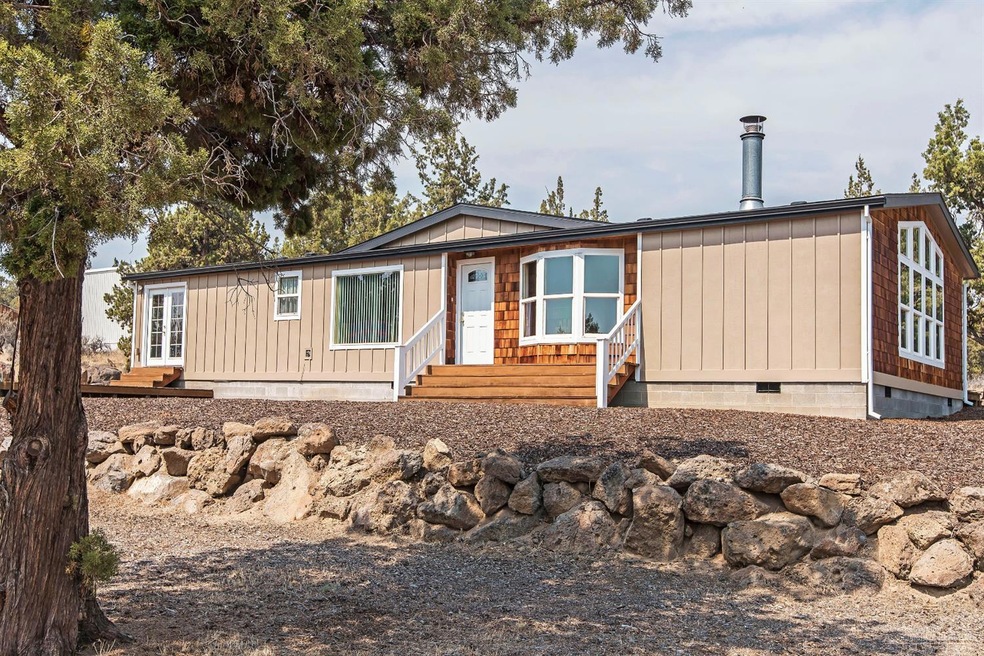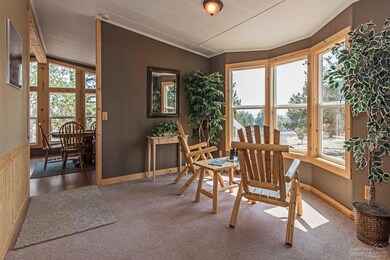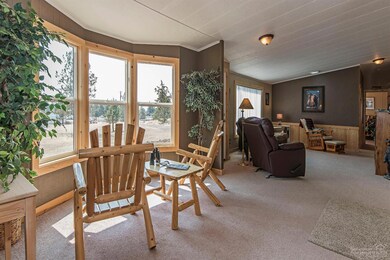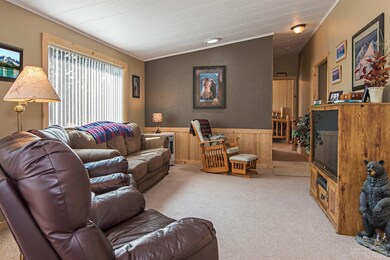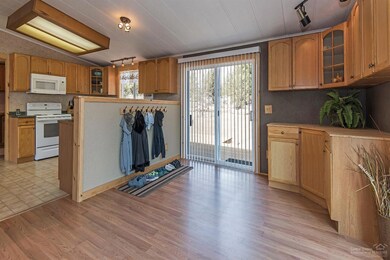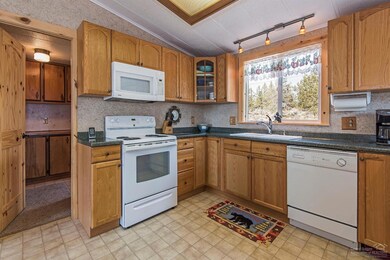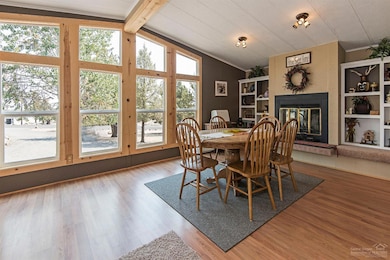
Highlights
- Mountain View
- Ranch Style House
- No HOA
- Deck
- Corner Lot
- Wood Frame Window
About This Home
As of February 2024Lovely manufactured home on a large elevated corner lot (1.63 acres) with Awbrey Butte & Horse Ridge views. Spacious 3 bedroom, 2 bath, 1,809 square foot home, new(er) roof, windows, doors, paint inside & out, wainscoting, gutters, carpet & appliances. Large 24x36 garage with shop area, electric 220v & insulated. Beautifully manicured xeriscape yard with 2 front decks, back deck, paver patio & fire pit. Convenient location between Bend/Redmond/Sisters.
Last Agent to Sell the Property
Connie Mitchell
Coldwell Banker Reed Bros Rlty Listed on: 08/31/2018
Property Details
Home Type
- Mobile/Manufactured
Est. Annual Taxes
- $1,971
Year Built
- Built in 1983
Lot Details
- 1.63 Acre Lot
- Xeriscape Landscape
- Corner Lot
Parking
- 2 Car Detached Garage
- Workshop in Garage
- Gravel Driveway
Property Views
- Mountain
- Territorial
Home Design
- Manufactured Home With Land
- Ranch Style House
- Pillar, Post or Pier Foundation
- Block Foundation
- Composition Roof
- Modular or Manufactured Materials
Interior Spaces
- 1,809 Sq Ft Home
- Ceiling Fan
- Wood Burning Fireplace
- Double Pane Windows
- Vinyl Clad Windows
- Wood Frame Window
- Family Room
Kitchen
- Eat-In Kitchen
- Oven
- Range
- Microwave
- Dishwasher
- Laminate Countertops
- Disposal
Flooring
- Carpet
- Laminate
- Vinyl
Bedrooms and Bathrooms
- 3 Bedrooms
- 2 Full Bathrooms
- Double Vanity
- Soaking Tub
- Bathtub with Shower
Laundry
- Laundry Room
- Dryer
- Washer
Outdoor Features
- Deck
- Patio
Schools
- Tumalo Community Elementary School
- Obsidian Middle School
- Redmond High School
Utilities
- Cooling System Mounted To A Wall/Window
- Heating System Uses Oil
- Heating System Uses Wood
- Private Water Source
- Water Heater
- Capping Fill
- Septic Tank
Community Details
- No Home Owners Association
- Whispering Pines Subdivision
Listing and Financial Details
- Legal Lot and Block 29 / 9
- Assessor Parcel Number 132792
Ownership History
Purchase Details
Home Financials for this Owner
Home Financials are based on the most recent Mortgage that was taken out on this home.Purchase Details
Purchase Details
Home Financials for this Owner
Home Financials are based on the most recent Mortgage that was taken out on this home.Purchase Details
Purchase Details
Purchase Details
Home Financials for this Owner
Home Financials are based on the most recent Mortgage that was taken out on this home.Similar Homes in Bend, OR
Home Values in the Area
Average Home Value in this Area
Purchase History
| Date | Type | Sale Price | Title Company |
|---|---|---|---|
| Warranty Deed | $807,023 | Western Title | |
| Interfamily Deed Transfer | -- | None Available | |
| Warranty Deed | $299,900 | Western Title & Escrow | |
| Special Warranty Deed | $72,000 | Fidelity Natl Title Co Of Or | |
| Trustee Deed | $148,800 | Amerititle | |
| Warranty Deed | $159,900 | First Amer Title Ins Co Or |
Mortgage History
| Date | Status | Loan Amount | Loan Type |
|---|---|---|---|
| Open | $766,550 | New Conventional | |
| Previous Owner | $319,800 | VA | |
| Previous Owner | $299,900 | VA | |
| Previous Owner | $198,400 | Unknown | |
| Previous Owner | $127,920 | Unknown |
Property History
| Date | Event | Price | Change | Sq Ft Price |
|---|---|---|---|---|
| 02/13/2024 02/13/24 | Sold | $807,023 | +0.9% | $381 / Sq Ft |
| 01/10/2024 01/10/24 | Pending | -- | -- | -- |
| 01/04/2024 01/04/24 | For Sale | $799,995 | 0.0% | $378 / Sq Ft |
| 12/23/2023 12/23/23 | Pending | -- | -- | -- |
| 12/21/2023 12/21/23 | For Sale | $799,995 | +166.8% | $378 / Sq Ft |
| 10/17/2018 10/17/18 | Sold | $299,900 | 0.0% | $166 / Sq Ft |
| 09/07/2018 09/07/18 | Pending | -- | -- | -- |
| 08/31/2018 08/31/18 | For Sale | $299,900 | -- | $166 / Sq Ft |
Tax History Compared to Growth
Tax History
| Year | Tax Paid | Tax Assessment Tax Assessment Total Assessment is a certain percentage of the fair market value that is determined by local assessors to be the total taxable value of land and additions on the property. | Land | Improvement |
|---|---|---|---|---|
| 2024 | $4,698 | $304,080 | -- | -- |
| 2023 | $3,409 | $226,640 | $0 | $0 |
| 2022 | $2,238 | $152,440 | $0 | $0 |
| 2021 | $2,238 | $148,000 | $0 | $0 |
| 2020 | $2,127 | $148,000 | $0 | $0 |
| 2019 | $2,065 | $143,690 | $0 | $0 |
| 2018 | $2,015 | $139,510 | $0 | $0 |
| 2017 | $1,971 | $135,450 | $0 | $0 |
| 2016 | $1,949 | $131,510 | $0 | $0 |
| 2015 | $1,888 | $127,680 | $0 | $0 |
| 2014 | $1,839 | $123,970 | $0 | $0 |
Agents Affiliated with this Home
-
Sean Sipe
S
Seller's Agent in 2024
Sean Sipe
Duke Warner Realty
(541) 977-2822
85 Total Sales
-
Jen Bowen

Buyer's Agent in 2024
Jen Bowen
Coldwell Banker Bain
(541) 280-2147
80 Total Sales
-
C
Seller's Agent in 2018
Connie Mitchell
Coldwell Banker Reed Bros Rlty
-
Rick Roberts
R
Buyer's Agent in 2018
Rick Roberts
Coldwell Banker Mayfield Realty
(541) 771-3222
36 Total Sales
Map
Source: Oregon Datashare
MLS Number: 201809022
APN: 132792
- 65415 78th St
- 21170 Limestone Ave
- 21260 Limestone Ave
- 65315 85th Place
- 20845 Pony Ave
- 65050 92nd St
- 65081 92nd St
- 65710 78th St
- 64859 Half Mile Ln
- 64815 N Highway 97
- 64830 Half Mile Ln
- 65605 61st St
- 65669 SW 61st St
- 21241 Zodiac Ln
- 64804 Starwood Dr
- 21450 Dale Rd
- 64960 Hunnell Rd
- 65055 Old Bend Redmond Hwy
- 64769 Saros Ln
- 64864 Casa Ct
