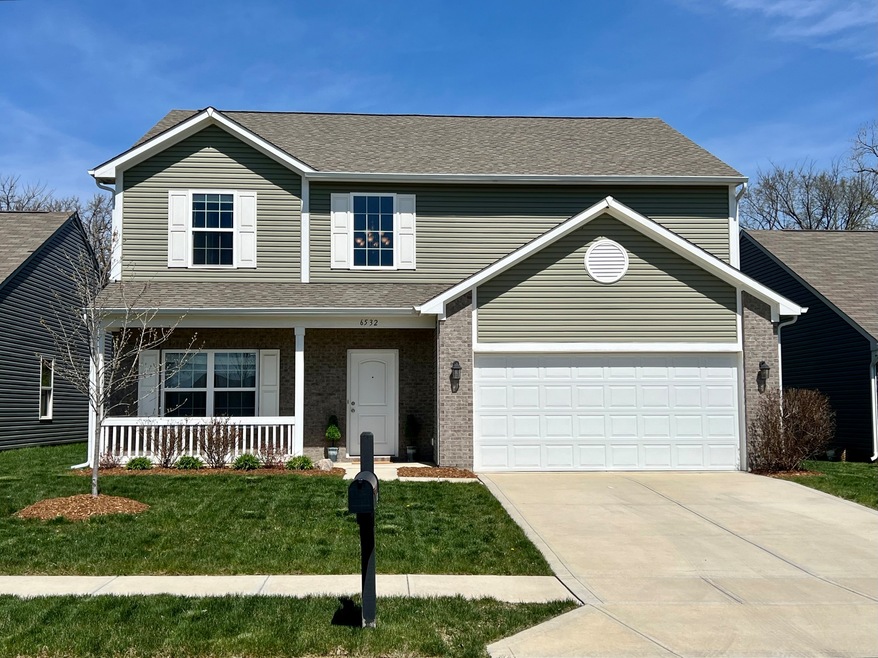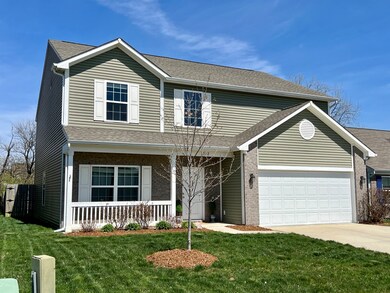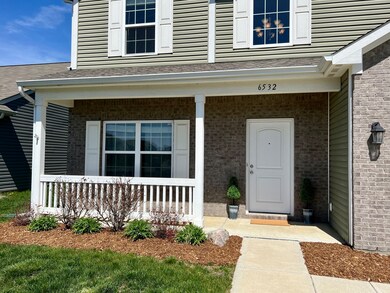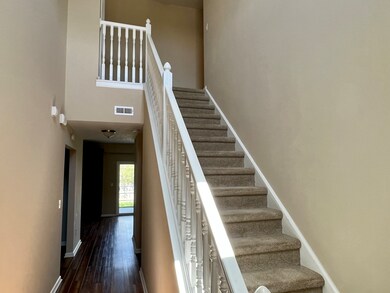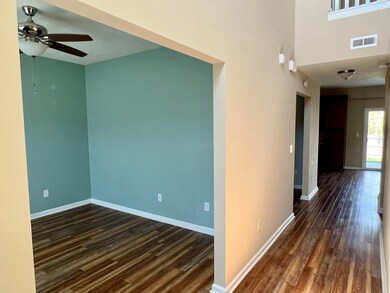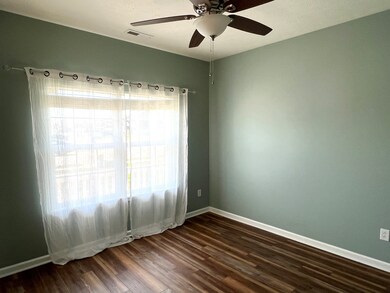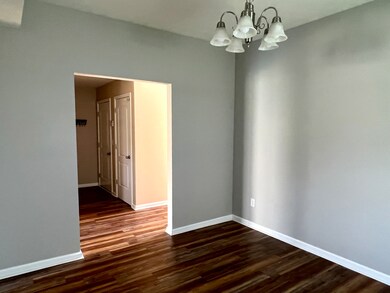
6532 Emerald Crossing Way Indianapolis, IN 46221
Valley Mills NeighborhoodHighlights
- Mature Trees
- Traditional Architecture
- Covered Patio or Porch
- Deck
- Wood Flooring
- 2 Car Attached Garage
About This Home
As of May 2023Welcome home to this stunning 6 year new 4 bed, 2.5 bath home in the popular Emerald Village neighborhood. Entertain out back on the deck/patio w/a privacy fenced backyard & treelined views. As you enter the home there is a nice sitting/den area which would make a perfect office space. The dining room has a passthrough to the large open eat-in kitchen w/black stainless steel appliances, custom cabinetry & granite counter tops. Relax & unwind in the spacious family room. Upstairs boasts a generous master suite w/en-suite bathroom featuring double sinks & a huge walk-in closet. There are also 3 additional bedrooms, 2 w/large walk-in closets. The laundry room is also conveniently located upstairs! Hurry, this home won't last long!
Last Agent to Sell the Property
Compass Indiana, LLC License #RB15000095 Listed on: 04/12/2023

Last Buyer's Agent
Mary Anne Ehrgott
Carpenter, REALTORS®
Home Details
Home Type
- Single Family
Est. Annual Taxes
- $2,402
Year Built
- Built in 2017
Lot Details
- 6,250 Sq Ft Lot
- Back Yard Fenced
- Mature Trees
HOA Fees
- $22 Monthly HOA Fees
Parking
- 2 Car Attached Garage
- Garage Door Opener
Home Design
- Traditional Architecture
- Slab Foundation
- Vinyl Construction Material
Interior Spaces
- 2-Story Property
- Paddle Fans
- Vinyl Clad Windows
- Fire and Smoke Detector
- Laundry on upper level
Kitchen
- Eat-In Kitchen
- Electric Oven
- Microwave
- Dishwasher
- Kitchen Island
- Disposal
Flooring
- Wood
- Carpet
- Luxury Vinyl Plank Tile
Bedrooms and Bathrooms
- 4 Bedrooms
- Walk-In Closet
Outdoor Features
- Deck
- Covered Patio or Porch
Schools
- Decatur Middle School
- Decatur Central High School
Utilities
- Forced Air Heating System
- Electric Water Heater
Community Details
- Emerald Village Subdivision
- Property managed by Ardsley Management
Listing and Financial Details
- Assessor Parcel Number 491311110014004200
Ownership History
Purchase Details
Home Financials for this Owner
Home Financials are based on the most recent Mortgage that was taken out on this home.Purchase Details
Home Financials for this Owner
Home Financials are based on the most recent Mortgage that was taken out on this home.Purchase Details
Home Financials for this Owner
Home Financials are based on the most recent Mortgage that was taken out on this home.Similar Homes in Indianapolis, IN
Home Values in the Area
Average Home Value in this Area
Purchase History
| Date | Type | Sale Price | Title Company |
|---|---|---|---|
| Warranty Deed | $290,000 | Attorneys Title | |
| Warranty Deed | -- | Chicago Title | |
| Deed | $184,300 | -- | |
| Deed | $184,275 | First American Title |
Mortgage History
| Date | Status | Loan Amount | Loan Type |
|---|---|---|---|
| Open | $275,500 | New Conventional | |
| Previous Owner | $175,200 | New Conventional | |
| Previous Owner | $190,356 | VA |
Property History
| Date | Event | Price | Change | Sq Ft Price |
|---|---|---|---|---|
| 05/08/2023 05/08/23 | Sold | $290,000 | +7.4% | $116 / Sq Ft |
| 04/13/2023 04/13/23 | Pending | -- | -- | -- |
| 04/12/2023 04/12/23 | For Sale | $269,900 | +23.2% | $108 / Sq Ft |
| 11/08/2019 11/08/19 | Sold | $219,000 | -4.7% | $90 / Sq Ft |
| 10/04/2019 10/04/19 | Pending | -- | -- | -- |
| 09/11/2019 09/11/19 | Price Changed | $229,900 | -4.2% | $95 / Sq Ft |
| 08/11/2019 08/11/19 | For Sale | $239,900 | -- | $99 / Sq Ft |
Tax History Compared to Growth
Tax History
| Year | Tax Paid | Tax Assessment Tax Assessment Total Assessment is a certain percentage of the fair market value that is determined by local assessors to be the total taxable value of land and additions on the property. | Land | Improvement |
|---|---|---|---|---|
| 2024 | $3,368 | $297,000 | $28,500 | $268,500 |
| 2023 | $3,368 | $293,600 | $28,500 | $265,100 |
| 2022 | $3,026 | $258,900 | $28,500 | $230,400 |
| 2021 | $2,453 | $210,000 | $28,500 | $181,500 |
| 2020 | $2,437 | $214,400 | $28,500 | $185,900 |
| 2019 | $2,171 | $186,500 | $28,500 | $158,000 |
| 2018 | $2,173 | $185,000 | $22,500 | $162,500 |
| 2017 | $7 | $300 | $300 | $0 |
Agents Affiliated with this Home
-
Beth Liller

Seller's Agent in 2023
Beth Liller
Compass Indiana, LLC
(317) 997-8131
1 in this area
88 Total Sales
-
M
Buyer's Agent in 2023
Mary Anne Ehrgott
Carpenter, REALTORS®
-
Richard Gillette

Seller's Agent in 2019
Richard Gillette
Highgarden Real Estate
(317) 716-5255
148 Total Sales
Map
Source: MIBOR Broker Listing Cooperative®
MLS Number: 21914659
APN: 49-13-11-110-014.004-200
- 6240 Emerald Lake Ct
- 6249 Emerald Lake Ct
- 6464 Sulgrove Place
- 6326 Emerald Field Way
- 6350 Emerald Springs Dr
- 6636 Sulgrove Place
- 6837 Rawlings Ln
- 6830 Rawlings Ln
- Harmony Plan at Cardinal Grove
- Chatham Plan at Cardinal Grove
- Stamford Plan at Cardinal Grove
- Bellamy Plan at Cardinal Grove
- Henley Plan at Cardinal Grove
- Freeport Plan at Cardinal Grove
- 6726 Henley Way
- 6737 Rawlings Ln
- 6720 Henley Way
- 6912 Rawlings Ln
- 6812 Rawlings Ln
- 6736 Rawlings Ln
