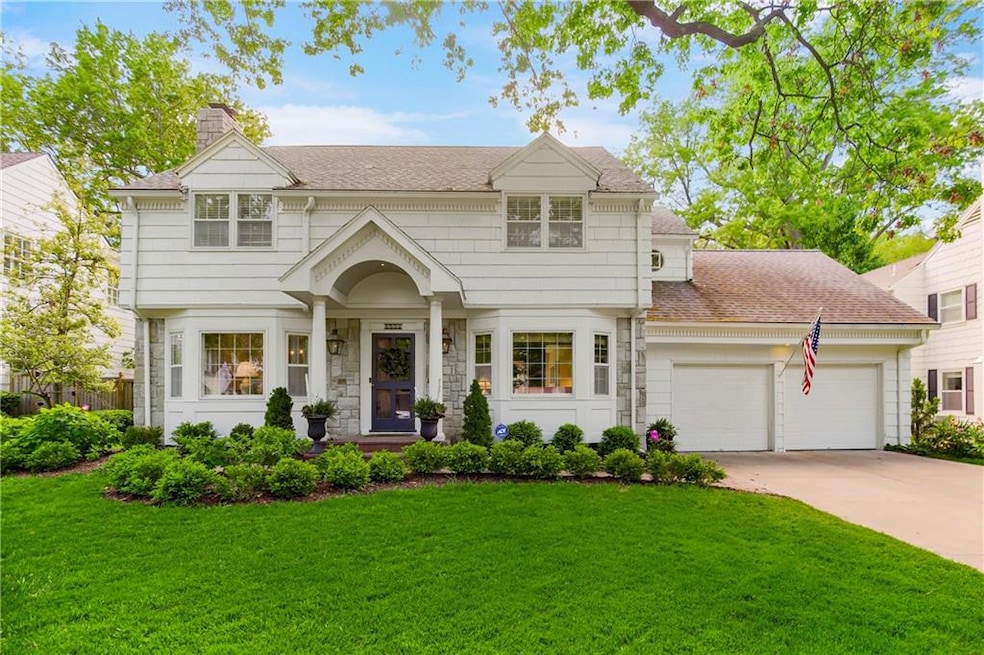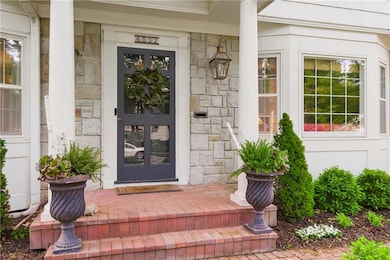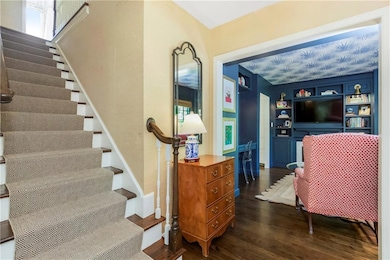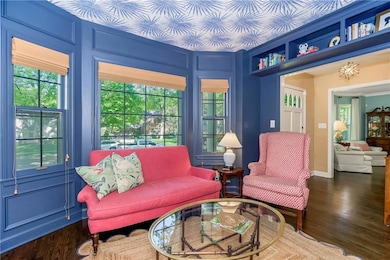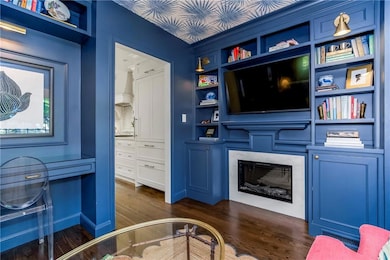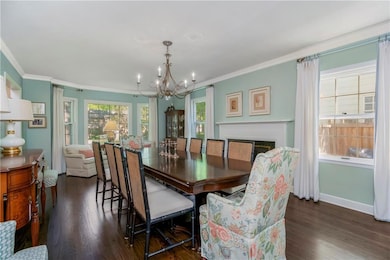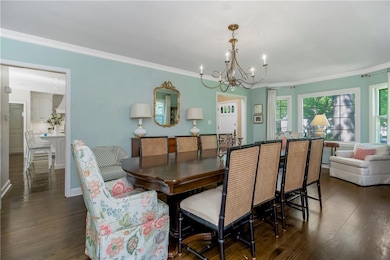
6532 Sagamore Rd Mission Hills, KS 66208
Estimated payment $9,867/month
Highlights
- Colonial Architecture
- Living Room with Fireplace
- Breakfast Room
- Belinder Elementary School Rated A
- Wood Flooring
- Built-In Double Oven
About This Home
Nestled in the highly coveted Old Sagamore neighborhood, this exquisite five-bedroom residence seamlessly blends classic charm with modern luxury. The heart of the home is undoubtedly the chef's kitchen, equipped with top-of-the-line Wolf appliances and adorned with elegant marble countertops. A cozy library offers a tranquil retreat, while the formal dining room sets the stage for memorable gatherings.The expansive living room, bathed in an abundance of natural light, features gleaming hardwood floors that extend throughout the home. The finished basement adds valuable living space, and the practical mudroom ensures everyday convenience.Step outside to discover a grandfathered-in swimming pool, perfect for summer relaxation, and a welcoming outdoor fireplace, creating a cozy ambiance for evening gatherings. This exceptional property offers a blend of luxury and functionality, making it a dream home for those who value location, quality, and style.
Listing Agent
Compass Realty Group Brokerage Phone: 816-585-8022 License #00242987 Listed on: 05/01/2025

Home Details
Home Type
- Single Family
Est. Annual Taxes
- $12,197
Year Built
- Built in 1948
Lot Details
- 10,124 Sq Ft Lot
- Privacy Fence
- Wood Fence
Parking
- 2 Car Attached Garage
Home Design
- Colonial Architecture
- Stone Frame
- Composition Roof
Interior Spaces
- 2-Story Property
- Ceiling Fan
- Wood Burning Fireplace
- Gas Fireplace
- Entryway
- Family Room
- Living Room with Fireplace
- 2 Fireplaces
- Formal Dining Room
- Library with Fireplace
- Wood Flooring
Kitchen
- Breakfast Room
- Eat-In Kitchen
- Built-In Double Oven
- Gas Range
- Freezer
- Dishwasher
- Stainless Steel Appliances
- Kitchen Island
Bedrooms and Bathrooms
- 5 Bedrooms
- Walk-In Closet
Finished Basement
- Basement Fills Entire Space Under The House
- Stone or Rock in Basement
- Laundry in Basement
Schools
- Belinder Elementary School
Utilities
- Central Air
- Heating System Uses Natural Gas
Community Details
- Property has a Home Owners Association
- City Of Mission Hills Association
- Sagamore Hills Subdivision
Listing and Financial Details
- Assessor Parcel Number LP900000030009
- $0 special tax assessment
Map
Home Values in the Area
Average Home Value in this Area
Tax History
| Year | Tax Paid | Tax Assessment Tax Assessment Total Assessment is a certain percentage of the fair market value that is determined by local assessors to be the total taxable value of land and additions on the property. | Land | Improvement |
|---|---|---|---|---|
| 2024 | $12,197 | $101,982 | $58,323 | $43,659 |
| 2023 | $11,228 | $93,334 | $56,237 | $37,097 |
| 2022 | $10,793 | $89,769 | $56,237 | $33,532 |
| 2021 | $10,493 | $83,939 | $51,128 | $32,811 |
| 2020 | $10,137 | $80,075 | $51,128 | $28,947 |
| 2019 | $9,943 | $78,177 | $46,482 | $31,695 |
| 2018 | $9,245 | $75,590 | $46,482 | $29,108 |
| 2017 | $8,961 | $72,209 | $46,482 | $25,727 |
| 2016 | $8,893 | $70,806 | $46,482 | $24,324 |
| 2015 | $8,765 | $67,517 | $46,482 | $21,035 |
| 2013 | -- | $68,207 | $46,482 | $21,725 |
Property History
| Date | Event | Price | Change | Sq Ft Price |
|---|---|---|---|---|
| 05/29/2025 05/29/25 | Pending | -- | -- | -- |
| 05/23/2025 05/23/25 | Price Changed | $1,595,000 | -6.1% | $406 / Sq Ft |
| 05/15/2025 05/15/25 | Price Changed | $1,699,000 | -6.9% | $432 / Sq Ft |
| 05/06/2025 05/06/25 | For Sale | $1,825,000 | -- | $464 / Sq Ft |
Purchase History
| Date | Type | Sale Price | Title Company |
|---|---|---|---|
| Deed | -- | Kansas City Title | |
| Interfamily Deed Transfer | -- | -- |
Mortgage History
| Date | Status | Loan Amount | Loan Type |
|---|---|---|---|
| Open | $310,000 | Credit Line Revolving | |
| Closed | $150,000 | New Conventional | |
| Closed | $100,000 | Credit Line Revolving | |
| Closed | $473,300 | New Conventional | |
| Closed | $75,000 | Credit Line Revolving | |
| Closed | $473,000 | New Conventional | |
| Closed | $72,908 | Credit Line Revolving | |
| Closed | $52,000 | Credit Line Revolving | |
| Closed | $416,100 | Purchase Money Mortgage |
Similar Homes in the area
Source: Heartland MLS
MLS Number: 2547012
APN: LP90000003-0009
- 6611 Rainbow Ave
- 6451 Sagamore Rd
- 6712 High Dr
- 1240 W 64th Terrace
- 1220 W 67th St
- 1219 W 64th Terrace
- 1232 W 69th St
- 1218 W 67th Terrace
- 2802 W 66th Terrace
- 1212 W 69th St
- 2210 W 69th Terrace
- 1210 Arno Rd
- 6215 Ensley Ln
- 6925 Belinder Ave
- 1215 W 69th Terrace
- 2710 Verona Terrace
- 1215 W 61st Terrace
- 804 W 64th Terrace
- 2207 W 71st St
- 1009 W 69th Terrace
