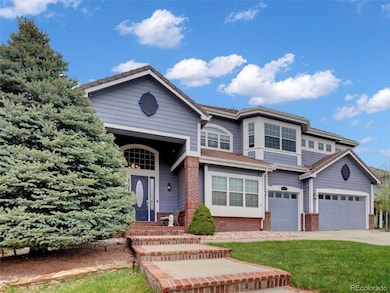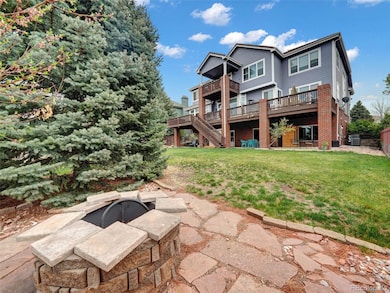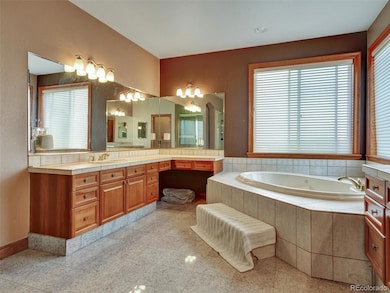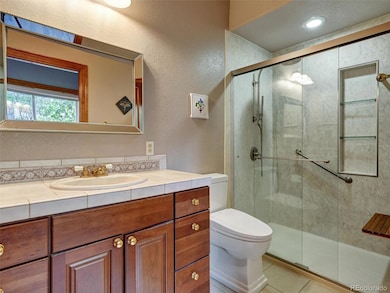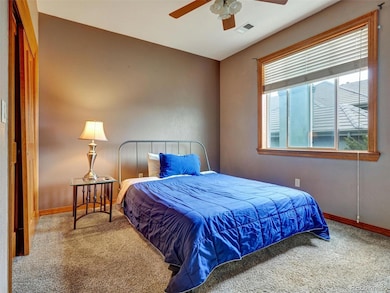6533 S Quemoy Way Aurora, CO 80016
Saddle Rock NeighborhoodEstimated payment $6,774/month
Highlights
- On Golf Course
- Home Theater
- Contemporary Architecture
- Creekside Elementary School Rated A
- Deck
- Vaulted Ceiling
About This Home
Assumable Mortgage at 2.625%! Save Thousands!** - Incredible Financing Opportunity! This home offers assumable mortgage at 2.625%, allowing qualified buyers to step into major monthly savings. Incredible Value & Income Potential! Perfect for Homeowners, Multigenerational Families or Investors - 6-bed, 6-bath w/ 3 car garage offers unbeatable value w/ 6,700+ sq ft of living space priced below recent neighborhood sales. Large & open floorplan + a separate downstairs suite + private entrance, this property is ideal for multigenerational living or income-generating rental potential. Panoramic mountain views on Saddle Rock golf course. Vaulted ceilings w/ custom tile work. Chef’s kitchen, slab granite, stainless steel appliances, SubZero Fridge, pantry, island. Family room has fireplace + wet bar w/ wall of windows to enjoy the view. Walk out onto the huge deck and the view will take your breath away. Main level bedroom, dining room, study, living room, laundry +1/2 bath. Upstairs master has a fireplace, wet bar, walk-out balcony&gym/study off the master. Big Master Bath w/ jetted tub, separate shower&WC w/ bidet. There are 3 other bedrooms. One w/ full private bath, the other a full jack&jill. Live in one, rent the other - Finished walkout basement could be self-contained apartment, Airbnb, rental, etc. Beautifully finished w/ full kitchen & new appliances, laundry hook ups, fireplace, wet bar, rec room, theater, Workout room, 2 bed +2bath. Investors will love the potential for dual rental income, while homeowners can offset their mortgage by renting out part of the home. Seller has recently replaced/updated all appliances, all major mechanical. Priced below appraisal w/ the big-ticket items already taken care of, a solid foundation, this home is ready for your vision. Don’t miss out on a chance to own a versatile property w/ built-in value and income flexibility. Whether you're an investor or a savvy homeowner, this one checks the boxes! **See Notes for Details
Listing Agent
Colorado Realty Group Brokerage Email: franksellscolorado@gmail.com,303-435-6365 License #100043696 Listed on: 04/22/2025
Home Details
Home Type
- Single Family
Est. Annual Taxes
- $9,626
Year Built
- Built in 2000 | Remodeled
Lot Details
- 0.29 Acre Lot
- On Golf Course
- South Facing Home
- Level Lot
HOA Fees
Parking
- 3 Car Attached Garage
Property Views
- Golf Course
- Mountain
Home Design
- Contemporary Architecture
- Brick Exterior Construction
Interior Spaces
- 2-Story Property
- Home Theater Equipment
- Vaulted Ceiling
- Double Pane Windows
- Dining Room
- Home Theater
- Home Office
- Loft
- Home Gym
Kitchen
- Double Oven
- Disposal
Flooring
- Wood
- Carpet
- Stone
- Tile
Bedrooms and Bathrooms
- Primary Bathroom is a Full Bathroom
Laundry
- Laundry Room
- Dryer
- Washer
Finished Basement
- Walk-Out Basement
- Basement Fills Entire Space Under The House
- Fireplace in Basement
- 1 Bedroom in Basement
Outdoor Features
- Deck
Schools
- Creekside Elementary School
- Liberty Middle School
- Grandview High School
Utilities
- Forced Air Heating and Cooling System
- 220 Volts
- Natural Gas Connected
- Gas Water Heater
Community Details
- Msi Association, Phone Number (303) 420-4433
- Metro Association, Phone Number (303) 420-4433
- Built by Lennar
- Saddle Rock North Subdivision
Listing and Financial Details
- Exclusions: Fire pit, floor shelves 3 units long in small garage, basement refrigerator , garage refrigerator, garage freezer, two bidet toilets (guest bath and main level ½ bath)
- Assessor Parcel Number 033780574
Map
Home Values in the Area
Average Home Value in this Area
Tax History
| Year | Tax Paid | Tax Assessment Tax Assessment Total Assessment is a certain percentage of the fair market value that is determined by local assessors to be the total taxable value of land and additions on the property. | Land | Improvement |
|---|---|---|---|---|
| 2024 | $8,914 | $77,995 | -- | -- |
| 2023 | $8,914 | $77,995 | $0 | $0 |
| 2022 | $6,744 | $60,111 | $0 | $0 |
| 2021 | $6,734 | $60,111 | $0 | $0 |
| 2020 | $6,347 | $57,829 | $0 | $0 |
| 2019 | $6,219 | $57,829 | $0 | $0 |
| 2018 | $5,362 | $49,068 | $0 | $0 |
| 2017 | $5,320 | $49,068 | $0 | $0 |
| 2016 | $5,441 | $49,090 | $0 | $0 |
| 2015 | $6,258 | $49,090 | $0 | $0 |
| 2014 | $6,419 | $46,670 | $0 | $0 |
| 2013 | -- | $51,570 | $0 | $0 |
Property History
| Date | Event | Price | List to Sale | Price per Sq Ft |
|---|---|---|---|---|
| 07/30/2025 07/30/25 | Price Changed | $1,119,000 | -1.8% | $179 / Sq Ft |
| 07/25/2025 07/25/25 | Price Changed | $1,139,900 | -2.3% | $183 / Sq Ft |
| 07/25/2025 07/25/25 | Price Changed | $1,166,900 | +0.9% | $187 / Sq Ft |
| 07/25/2025 07/25/25 | Price Changed | $1,156,900 | -0.3% | $185 / Sq Ft |
| 07/06/2025 07/06/25 | Price Changed | $1,159,900 | -0.9% | $186 / Sq Ft |
| 07/03/2025 07/03/25 | Price Changed | $1,169,900 | +9.3% | $187 / Sq Ft |
| 07/03/2025 07/03/25 | Price Changed | $1,069,900 | -8.9% | $171 / Sq Ft |
| 06/28/2025 06/28/25 | Price Changed | $1,175,000 | 0.0% | $188 / Sq Ft |
| 06/28/2025 06/28/25 | For Sale | $1,175,000 | -2.1% | $188 / Sq Ft |
| 06/09/2025 06/09/25 | Off Market | $1,200,000 | -- | -- |
| 06/05/2025 06/05/25 | Price Changed | $1,150,000 | -1.7% | $184 / Sq Ft |
| 05/30/2025 05/30/25 | Price Changed | $1,170,000 | -0.4% | $187 / Sq Ft |
| 05/20/2025 05/20/25 | Price Changed | $1,175,000 | -1.3% | $188 / Sq Ft |
| 05/11/2025 05/11/25 | Price Changed | $1,189,900 | -0.8% | $191 / Sq Ft |
| 05/09/2025 05/09/25 | Price Changed | $1,198,900 | -0.1% | $192 / Sq Ft |
| 04/22/2025 04/22/25 | Price Changed | $1,199,900 | -40.0% | $192 / Sq Ft |
| 04/22/2025 04/22/25 | For Sale | $1,999,900 | -- | $320 / Sq Ft |
Purchase History
| Date | Type | Sale Price | Title Company |
|---|---|---|---|
| Quit Claim Deed | -- | None Listed On Document | |
| Warranty Deed | $850,000 | Land Title Guarantee Co | |
| Corporate Deed | $662,725 | Stewart Title |
Mortgage History
| Date | Status | Loan Amount | Loan Type |
|---|---|---|---|
| Previous Owner | $748,956 | VA | |
| Previous Owner | $495,700 | No Value Available |
Source: REcolorado®
MLS Number: 5528062
APN: 2073-24-3-16-022
- 22019 E Arbor Dr
- 6344 S Sicily Way
- 22463 E Weaver Dr
- 6261 S Sicily Way
- 6731 S Tempe Ct
- 21557 E Briarwood Dr
- 21579 E Ottawa Cir
- 22685 E Calhoun Place
- 22545 E Ontario Dr Unit 103
- 22560 E Ontario Dr Unit 204
- 22580 E Ontario Dr Unit 104
- 22580 E Ontario Dr Unit 103
- 22610 E Ontario Dr Unit 102
- 22742 E Calhoun Place
- 22675 E Ontario Dr Unit 202
- 22675 E Ontario Dr Unit 104
- 22905 E Ontario Dr Unit 106
- 22933 E Ontario Dr Unit 106
- 22932 E Ontario Dr Unit 102
- 22771 E Briarwood Place
- 22125 E Euclid Dr
- 22159 E Ontario Dr
- 22580 E Ontario Dr Unit 104
- 22580 E Ontario Dr Unit 202
- 21507 E Smoky Hill Rd
- 22898 E Euclid Cir Unit ID1057091P
- 21581 E Aberdeen Dr
- 5941 S Perth St
- 22959 E Smoky Hill Rd
- 21490 E Aberdeen Dr
- 6753 S Winnipeg Cir Unit 101
- 6850 S Versailles Way
- 22898 E Ottawa Place
- 6007 S Ukraine St Unit Lower Level
- 5893 S Quemoy Cir
- 21898 E Alamo Ln
- 7063 S Malta Ct
- 22684 E Ida Cir
- 5956 S Winnipeg St
- 23032 E Alamo Place

