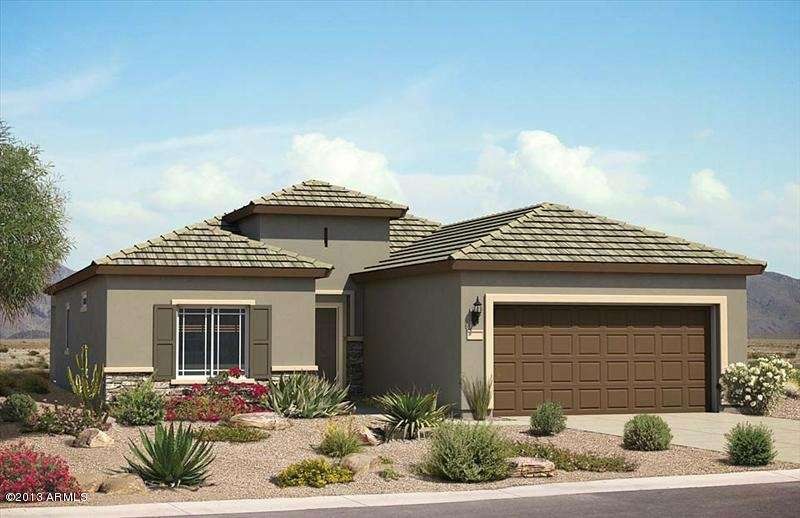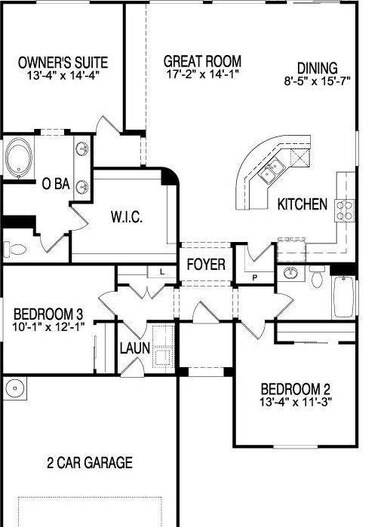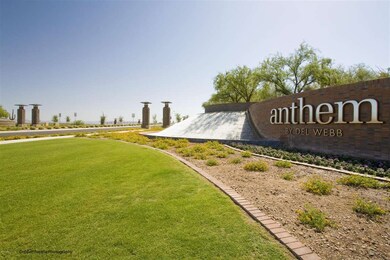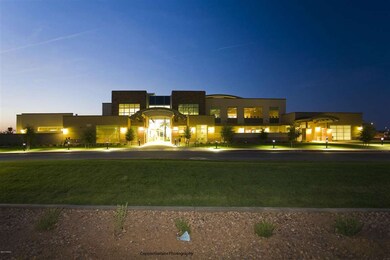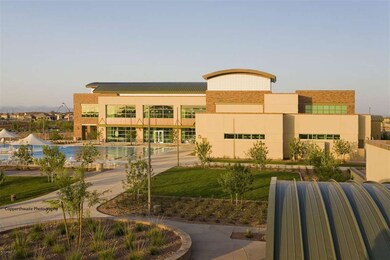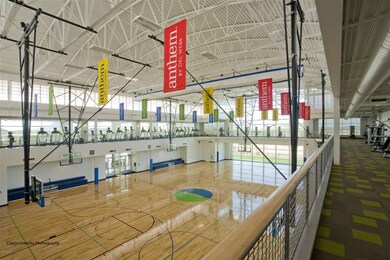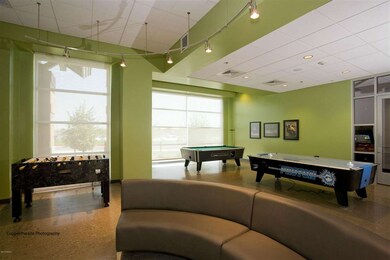
6533 W Congressional Way Florence, AZ 85132
Anthem at Merrill Ranch NeighborhoodHighlights
- Golf Course Community
- Clubhouse
- Private Yard
- Heated Pool
- Granite Countertops
- Tennis Courts
About This Home
As of November 2021GORGEOUS GREAT ROOM PLAN. THIS ELEVATION COMES WITH A BEAUTIFUL EXTERIOR CULTURED STONE AND BREATHTAKING KITCHEN WITH GRANITE COUNTERTOPS, PENDANT LIGHTING AND CHIFFON MAPLE (WHITE) CABINETRY. WHIRLPOOL GOLD STAINLESS GAS RANGE, MICROWAVE HOOD,DISHWASHER. BIG WALK-IN CLOSET AT MASTER BEDROOM. BEAUTIFUL TILE THROUGHOUT EXCEPT BEDROOMS. PARTIAL VIEW FENCING WITH NO NEIGHBORS ON SOUTH FACING REAR YARD!
Last Agent to Sell the Property
Norman Brown
PCD Realty, LLC License #BR509942000 Listed on: 05/17/2013
Last Buyer's Agent
Norman Brown
PCD Realty, LLC License #BR509942000 Listed on: 05/17/2013
Home Details
Home Type
- Single Family
Est. Annual Taxes
- $146
Year Built
- Built in 2013 | Under Construction
Lot Details
- 5,958 Sq Ft Lot
- Block Wall Fence
- Private Yard
Parking
- 2 Car Garage
Home Design
- Wood Frame Construction
- Tile Roof
- Stucco
Interior Spaces
- 1,756 Sq Ft Home
- 1-Story Property
- Ceiling height of 9 feet or more
- Double Pane Windows
- Low Emissivity Windows
- Laundry in unit
Kitchen
- Breakfast Bar
- Built-In Microwave
- Dishwasher
- Granite Countertops
Flooring
- Carpet
- Tile
Bedrooms and Bathrooms
- 3 Bedrooms
- Walk-In Closet
- 2 Bathrooms
- Dual Vanity Sinks in Primary Bathroom
Accessible Home Design
- No Interior Steps
Outdoor Features
- Heated Pool
- Covered patio or porch
Schools
- Anthem Elementary School - Florence
- Florence High School
Utilities
- Refrigerated Cooling System
- Heating System Uses Natural Gas
- Water Softener
- High Speed Internet
- Cable TV Available
Listing and Financial Details
- Home warranty included in the sale of the property
- Legal Lot and Block 043 / 17
- Assessor Parcel Number 211-12-480
Community Details
Overview
- Property has a Home Owners Association
- Merrill Ranch Association
- Built by PULTE HOME CORPORATION
- Parkside At Merrill Ranch Subdivision, Senita Floorplan
- FHA/VA Approved Complex
Amenities
- Clubhouse
- Recreation Room
Recreation
- Golf Course Community
- Tennis Courts
- Community Playground
- Heated Community Pool
- Bike Trail
Ownership History
Purchase Details
Home Financials for this Owner
Home Financials are based on the most recent Mortgage that was taken out on this home.Purchase Details
Home Financials for this Owner
Home Financials are based on the most recent Mortgage that was taken out on this home.Similar Homes in Florence, AZ
Home Values in the Area
Average Home Value in this Area
Purchase History
| Date | Type | Sale Price | Title Company |
|---|---|---|---|
| Warranty Deed | $299,999 | Empire Title Agency | |
| Cash Sale Deed | $175,679 | Sun Title Agency Co |
Mortgage History
| Date | Status | Loan Amount | Loan Type |
|---|---|---|---|
| Open | $60,000 | New Conventional | |
| Open | $125,000 | New Conventional |
Property History
| Date | Event | Price | Change | Sq Ft Price |
|---|---|---|---|---|
| 11/18/2021 11/18/21 | Sold | $299,999 | -14.3% | $171 / Sq Ft |
| 09/30/2021 09/30/21 | Pending | -- | -- | -- |
| 09/24/2021 09/24/21 | For Sale | $350,000 | +99.2% | $199 / Sq Ft |
| 09/25/2013 09/25/13 | Sold | $175,679 | -3.1% | $100 / Sq Ft |
| 08/18/2013 08/18/13 | Pending | -- | -- | -- |
| 08/05/2013 08/05/13 | Price Changed | $181,387 | +2.6% | $103 / Sq Ft |
| 08/05/2013 08/05/13 | For Sale | $176,862 | 0.0% | $101 / Sq Ft |
| 06/25/2013 06/25/13 | Pending | -- | -- | -- |
| 06/04/2013 06/04/13 | Price Changed | $176,862 | +2.4% | $101 / Sq Ft |
| 05/17/2013 05/17/13 | For Sale | $172,737 | -- | $98 / Sq Ft |
Tax History Compared to Growth
Tax History
| Year | Tax Paid | Tax Assessment Tax Assessment Total Assessment is a certain percentage of the fair market value that is determined by local assessors to be the total taxable value of land and additions on the property. | Land | Improvement |
|---|---|---|---|---|
| 2025 | $2,151 | $31,555 | -- | -- |
| 2024 | $1,704 | $40,454 | -- | -- |
| 2023 | $1,952 | $25,900 | $1,394 | $24,506 |
| 2022 | $1,704 | $19,884 | $1,394 | $18,490 |
| 2021 | $2,011 | $17,814 | $0 | $0 |
| 2020 | $1,961 | $17,117 | $0 | $0 |
| 2019 | $1,830 | $16,222 | $0 | $0 |
| 2018 | $2,025 | $14,147 | $0 | $0 |
| 2017 | $1,964 | $14,062 | $0 | $0 |
| 2016 | $1,926 | $13,840 | $1,400 | $12,440 |
| 2014 | -- | $8,359 | $1,182 | $7,177 |
Agents Affiliated with this Home
-

Seller's Agent in 2021
Steven Maxwell
Century Communities of Arizona, LLC
(480) 226-8375
15 in this area
49 Total Sales
-

Buyer's Agent in 2021
Camille Kooi
My Home Group
(480) 226-7436
5 in this area
43 Total Sales
-
N
Seller's Agent in 2013
Norman Brown
PCD Realty, LLC
Map
Source: Arizona Regional Multiple Listing Service (ARMLS)
MLS Number: 4938428
APN: 211-12-480
- 6688 W Desert Blossom Way
- 6554 W Rushmore Way
- 6552 W Victory Way
- 6614 W Victory Way
- 2658 N Coronado Dr
- 6383 W Georgetown Way
- 3202 N Lafayette Dr
- 6331 W Desert Blossom Way
- 2680 N Coronado Dr
- 2620 N Coronado Dr
- 6354 W Rushmore Way
- 2600 N Coronado Dr
- 6383 W Rushmore Way
- 6338 W Rushmore Way
- 6706 W Sonoma Way
- 6247 W Georgetown Way
- 6419 W Sonoma Way
- 2881 N Riverside Dr
- 2681 N Riverside Dr
- 2649 N Riverside Dr
