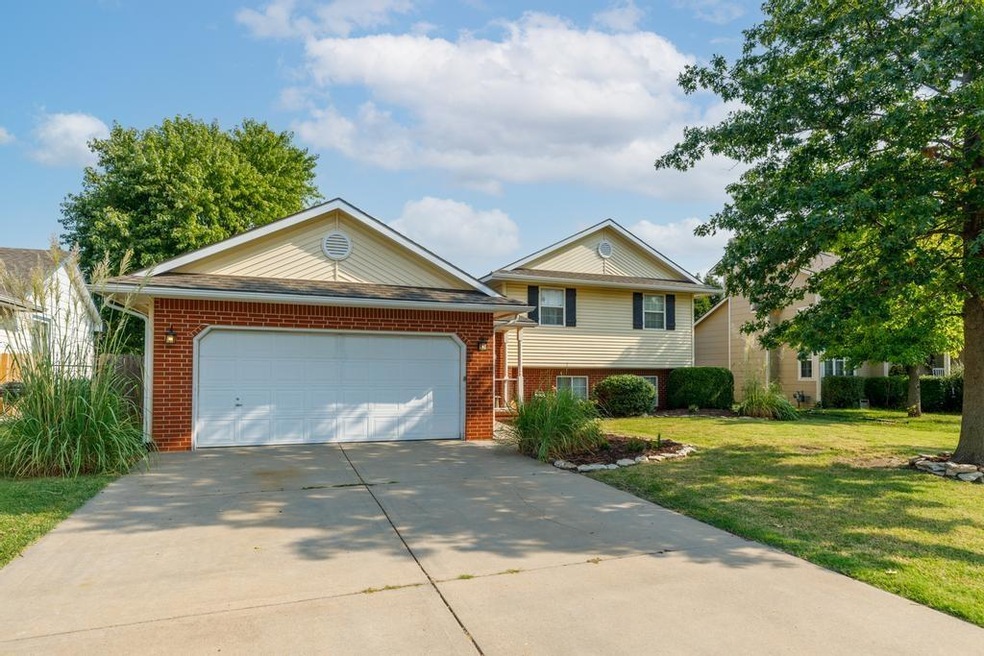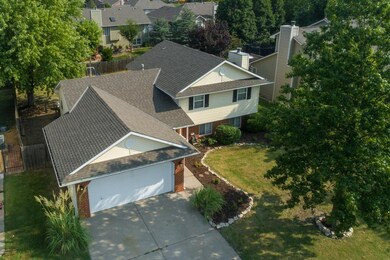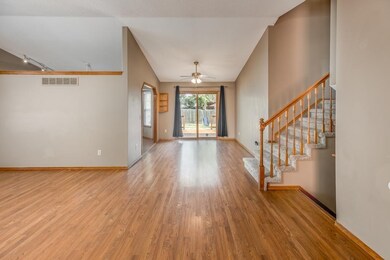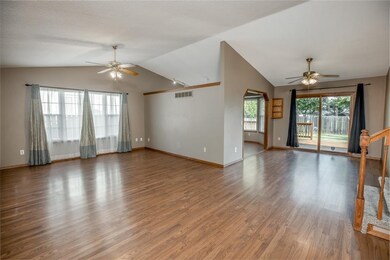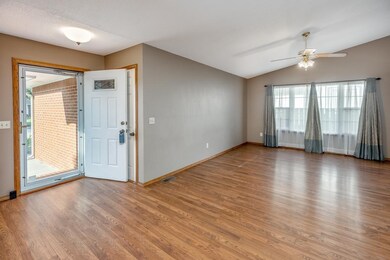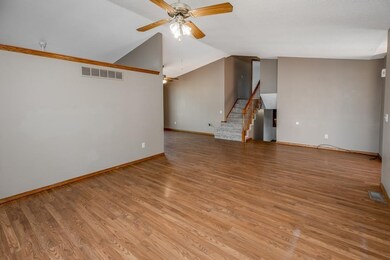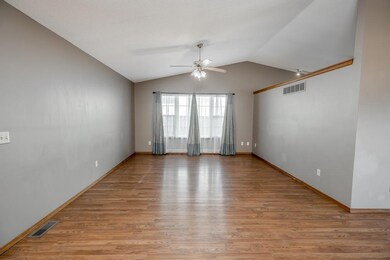
6534 E Saint James Place Bel Aire, KS 67226
Estimated Value: $258,567 - $283,000
Highlights
- Deck
- Traditional Architecture
- 2 Car Attached Garage
- Vaulted Ceiling
- Breakfast Area or Nook
- Storm Windows
About This Home
As of October 2021Welcome home to this extra clean 4bed/3bath/2car tri-level in quiet Bel Aire. This home has been well cared for and is completely move-in-ready. As you enter the home, you'll notice that the beautiful wood laminate flooring in the living room, dining room, and kitchen is complemented by new carpet throughout the rest of the home. The open kitchen offers lots of counter space, a full set of appliances, and an adjacent breakfast nook overlooking the back yard. The master bedroom (upper level) boasts a walk-in closet, vaulted ceiling, and en suite bath with dual vanities and tiled floor. Both additional bedrooms on this level are spacious with ample closet space, and the full hall bath is neutral and bright. Downstairs, you'll find a family/rec room with brick-faced wood burning fireplace, fourth view-out bedroom, and additional bathroom with shower. Mechanical upgrades include a new sump pump, newer water heater, new front window, new garage door motor, vinyl siding for easy maintenance, and updated roof (2014). Outside amenities include a fully-fenced yard with sizable rear deck, storage shed, and mature trees. The swing set can stay or go, based on the buyer's preference. This home sits on a quiet street close to highways, schools, and shopping, and has no special taxes. Come see us today before it's gone!
Last Agent to Sell the Property
RE/MAX Premier License #00229137 Listed on: 09/01/2021

Home Details
Home Type
- Single Family
Est. Annual Taxes
- $2,649
Year Built
- Built in 1993
Lot Details
- 8,254 Sq Ft Lot
- Wood Fence
Home Design
- Traditional Architecture
- Tri-Level Property
- Brick or Stone Mason
- Composition Roof
- Vinyl Siding
Interior Spaces
- Vaulted Ceiling
- Ceiling Fan
- Wood Burning Fireplace
- Attached Fireplace Door
- Family Room with Fireplace
- Combination Dining and Living Room
- Laminate Flooring
Kitchen
- Breakfast Area or Nook
- Oven or Range
- Electric Cooktop
- Range Hood
- Dishwasher
- Laminate Countertops
- Disposal
Bedrooms and Bathrooms
- 4 Bedrooms
- En-Suite Primary Bedroom
- Walk-In Closet
- 3 Full Bathrooms
- Laminate Bathroom Countertops
- Dual Vanity Sinks in Primary Bathroom
- Shower Only
Laundry
- Laundry Room
- 220 Volts In Laundry
Finished Basement
- Partial Basement
- Bedroom in Basement
- Finished Basement Bathroom
- Laundry in Basement
- Basement Storage
Home Security
- Storm Windows
- Storm Doors
Parking
- 2 Car Attached Garage
- Garage Door Opener
Outdoor Features
- Deck
- Outdoor Storage
- Rain Gutters
Schools
- Isely Magnet Elementary School
- Stucky Middle School
- Heights High School
Utilities
- Electric Air Filter
- Forced Air Heating and Cooling System
- Heating System Uses Gas
Community Details
- Summit Hill Subdivision
Listing and Financial Details
- Assessor Parcel Number 20173-109-30-0-22-02-011.00
Ownership History
Purchase Details
Home Financials for this Owner
Home Financials are based on the most recent Mortgage that was taken out on this home.Purchase Details
Home Financials for this Owner
Home Financials are based on the most recent Mortgage that was taken out on this home.Purchase Details
Home Financials for this Owner
Home Financials are based on the most recent Mortgage that was taken out on this home.Purchase Details
Home Financials for this Owner
Home Financials are based on the most recent Mortgage that was taken out on this home.Similar Homes in the area
Home Values in the Area
Average Home Value in this Area
Purchase History
| Date | Buyer | Sale Price | Title Company |
|---|---|---|---|
| Matthews Trudy D | -- | None Available | |
| Engels Marcus S | -- | Security 1St Title | |
| Engels Marcus S | -- | Security 1St Title | |
| Engels Timothy M | -- | Kst | |
| Santos Paulo R Dos | -- | None Available |
Mortgage History
| Date | Status | Borrower | Loan Amount |
|---|---|---|---|
| Open | Matthews Trudy D | $163,000 | |
| Previous Owner | Engels Marcus S | $111,350 | |
| Previous Owner | Engels Timothy M | $95,600 | |
| Previous Owner | Santos Paulo R Dos | $134,900 |
Property History
| Date | Event | Price | Change | Sq Ft Price |
|---|---|---|---|---|
| 10/15/2021 10/15/21 | Sold | -- | -- | -- |
| 09/03/2021 09/03/21 | Pending | -- | -- | -- |
| 09/01/2021 09/01/21 | For Sale | $219,900 | -- | $109 / Sq Ft |
Tax History Compared to Growth
Tax History
| Year | Tax Paid | Tax Assessment Tax Assessment Total Assessment is a certain percentage of the fair market value that is determined by local assessors to be the total taxable value of land and additions on the property. | Land | Improvement |
|---|---|---|---|---|
| 2023 | $3,492 | $25,726 | $3,554 | $22,172 |
| 2022 | $2,867 | $20,356 | $3,347 | $17,009 |
| 2021 | $2,766 | $19,206 | $3,347 | $15,859 |
| 2020 | $2,656 | $18,113 | $3,347 | $14,766 |
| 2019 | $2,508 | $17,090 | $3,347 | $13,743 |
| 2018 | $2,395 | $16,273 | $3,278 | $12,995 |
| 2017 | $2,297 | $0 | $0 | $0 |
| 2016 | $2,296 | $0 | $0 | $0 |
| 2015 | -- | $0 | $0 | $0 |
| 2014 | -- | $0 | $0 | $0 |
Agents Affiliated with this Home
-
Christy Friesen

Seller's Agent in 2021
Christy Friesen
RE/MAX Premier
(316) 854-0043
15 in this area
569 Total Sales
-
Catherine Heidel

Buyer's Agent in 2021
Catherine Heidel
Berkshire Hathaway PenFed Realty
(316) 519-2284
2 in this area
49 Total Sales
Map
Source: South Central Kansas MLS
MLS Number: 601510
APN: 109-30-0-22-02-011.00
- 4441 N Rushwood Ct
- 4359 N Rushwood Ct
- 6222 Danbury St
- 6866 E Odessa Ct
- 6874 E Odessa Ct
- 6936 E Perryton St
- 4536 N Barton Creek Ct
- 4325 N Cherry Hill St
- 4319 N Edgemoor St
- 8235 E Summerside Place
- 8385 E Summerside Place
- 8381 E Summerside Place
- 7025 E 39th St N
- 7706 E Champions Cir
- 4015 Clarendon St
- 7309 E Cedaridge Cir
- 4009 N Sweet Bay St
- 5161 N Colonial Ave
- 4005 N Sweet Bay St
- 4964 N Hedgerow Ct
- 6534 E Saint James Place
- 6550 E Saint James Place
- 6518 E Saint James Place
- 6604 E Saint James Place
- 6505 E 44th St N
- 6502 E Saint James Place
- 6533 E 44th St N
- 6547 E Saint James Place
- 6620 E Saint James Place
- 6603 E 44th St N
- 6601 E Saint James Place
- 4463 N Saint James Place
- 4543 N Saint James St
- 4452 N Saint James Place
- 6617 E Saint James Place
- 5202 N Saint James St Unit LOT 41 BLOCK 5
- 4455 N Saint James Place
- 6636 E Saint James Place
- 6680 E 44th Street Ct N
- 4447 N Saint James Place
