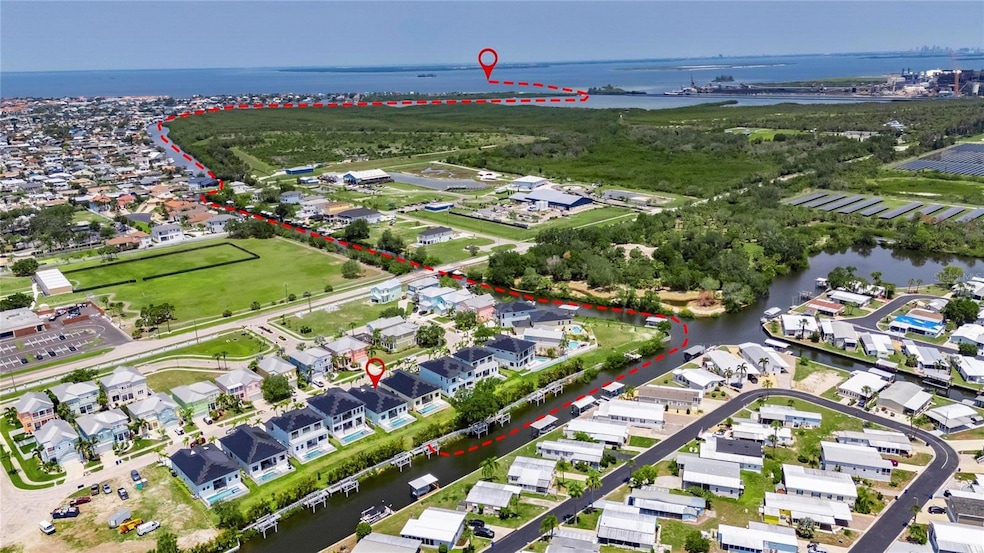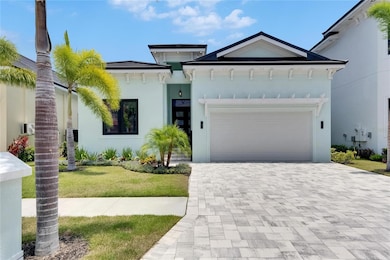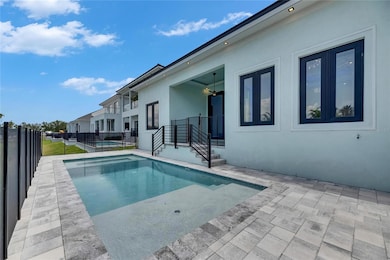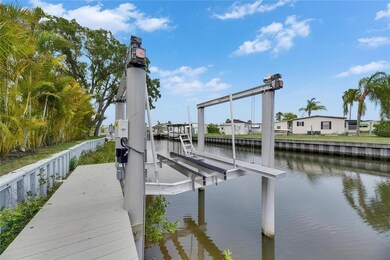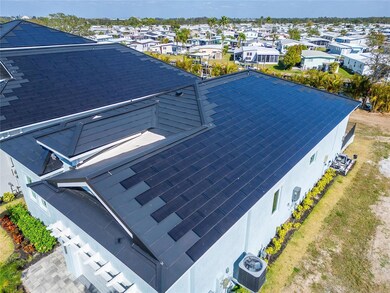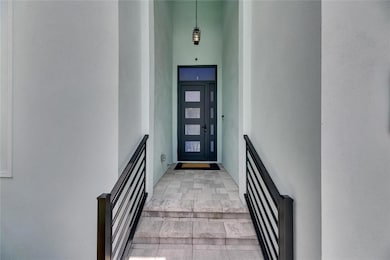
6534 Simone Shores Cir Apollo Beach, FL 33572
Estimated payment $6,316/month
Highlights
- 50 Feet of Salt Water Canal Waterfront
- Dock has access to electricity and water
- Property is near a marina
- Apollo Beach Elementary School Rated A-
- Boat Lift
- New Construction
About This Home
6534 Simone Shore Circle | The Marlin Floorplan4 Beds | 3 Baths | 2-Car Garage | 2,139 Living Sq. Ft. | 12 ft ElevationBe the first to own this 2024 custom-built home by Bistro Builders in the waterfront community of Hemingway Estates. This single-story Marlin floorplan offers 4 bedrooms, 3 full baths, and a 2-car garage with unmatched upgrades inside and out. Enjoy modern smart home living, solar energy, and a private dock with quick access to the bay.Built with solid block construction and a stem wall foundation, this home stands at a 12 ft elevation. High-efficiency hurricane-rated windows, and fire-resistant, seamless hardware doors add safety and durability. The hurricane-rated, insulated garage doors, along with icynene spray foam insulation, help keep the home quiet and energy efficient. The home also features a hardwired internal and external security system with fingerprint and facial recognition entry.Inside, triple tray ceilings with custom lighting, and smooth-finish walls create a clean, modern look. The great room includes an electric fireplace, impact rated triple sliding glass doors, surround sound throughout, and built-in TV and sound system. Imported tile floors flow throughout the main living spaces.The kitchen is built for real cooks, with quartz countertops, a waterfall island, high-end gas appliances, a pot filler, a wine cooler, and two-tone custom cabinetry with organizational pull-down shelving. The dining room is filled with natural light and opens to the lanai.The private primary suite offers pool and canal views, custom lighting, and a large walk-in closet with a European organization system. The bathroom includes dual sinks, a jetted soaking tub, and a floor-to-ceiling tiled shower with multiple shower heads that adjust pressure, color, and temperature.Secondary bedrooms are oversized with tray ceilings and built-in custom closets. The split bedroom layout allows for privacy. The laundry room includes storage cabinets and countertop workspace.Smart home technology runs throughout the house—control solar, lights, thermostat, security, garage, and pool from your phone or the mounted iPads. Other standout features include floor-to-ceiling shower tile, tall bidet toilets with heating, and custom soffit, window, and baseboard lighting.The garage features epoxy flooring and a dedicated AC unit. Outside, heated saltwater pool and spa, and new seawall. The private dock with a 10,000 lb lift makes boating easy. Solar roof tiles with battery wall storage provide energy independence. The HOA includes lawncare, irrigation and landscaping.Located in Apollo Beach across from the Tampa Aquarium Turtle Rescue Center and near the Manatee Viewing Center, this home is close to shopping, dining, hospitals, highways, and schools.
Last Listed By
ALIGN RIGHT REALTY SOUTH SHORE Brokerage Phone: 813-645-4663 License #3463049 Listed on: 05/28/2025

Home Details
Home Type
- Single Family
Est. Annual Taxes
- $2,738
Year Built
- Built in 2025 | New Construction
Lot Details
- 10,477 Sq Ft Lot
- 50 Feet of Salt Water Canal Waterfront
- Property fronts a saltwater canal
- West Facing Home
- Level Lot
- Landscaped with Trees
- Property is zoned PD
HOA Fees
- $200 Monthly HOA Fees
Parking
- 2 Car Attached Garage
- Garage Door Opener
- Off-Street Parking
Property Views
- Canal
- Park or Greenbelt
Home Design
- Contemporary Architecture
- Slab Foundation
- Stem Wall Foundation
- Metal Roof
- Concrete Siding
- Block Exterior
- Stucco
Interior Spaces
- 2,139 Sq Ft Home
- 1-Story Property
- Open Floorplan
- Tray Ceiling
- High Ceiling
- Ceiling Fan
- Thermal Windows
- Double Pane Windows
- ENERGY STAR Qualified Windows
- Insulated Windows
- Tinted Windows
- Family Room Off Kitchen
- Living Room with Fireplace
- Combination Dining and Living Room
- Inside Utility
- Tile Flooring
Kitchen
- Eat-In Kitchen
- Built-In Oven
- Range Hood
- Microwave
- Dishwasher
- Wine Refrigerator
- Disposal
Bedrooms and Bathrooms
- 4 Bedrooms
- Split Bedroom Floorplan
- En-Suite Bathroom
- Walk-In Closet
- 3 Full Bathrooms
- Bidet
- Private Water Closet
- Hydromassage or Jetted Bathtub
- Bathtub With Separate Shower Stall
- Rain Shower Head
Laundry
- Laundry Room
- Washer and Gas Dryer Hookup
Home Security
- Security System Owned
- Smart Home
- Storm Windows
- Fire and Smoke Detector
Eco-Friendly Details
- Energy-Efficient Insulation
- Solar Power System
- Solar owned by seller
- Solar Heating System
- Reclaimed Water Irrigation System
Pool
- Heated In Ground Pool
- Heated Spa
- In Ground Spa
- Gunite Pool
- Saltwater Pool
- Pool Lighting
Outdoor Features
- Property is near a marina
- Access to Saltwater Canal
- Seawall
- Boat Lift
- Dock has access to electricity and water
- Dock made with Composite Material
- Patio
- Exterior Lighting
- Private Mailbox
- Front Porch
Farming
- Drainage Canal
Utilities
- Central Heating and Cooling System
- Vented Exhaust Fan
- Heat Pump System
- Heating System Uses Natural Gas
- Thermostat
- Natural Gas Connected
- Tankless Water Heater
Community Details
- Association fees include common area taxes, ground maintenance
- Home River Property Management Association, Phone Number (813) 600-5090
- Visit Association Website
- Built by Bistro Builders
- Hemingway Estates Ph 1 A Subdivision, The Marlin Floorplan
- Greenbelt
Listing and Financial Details
- Visit Down Payment Resource Website
- Tax Lot 17
- Assessor Parcel Number U-22-31-19-902-000000-00017.0
Map
Home Values in the Area
Average Home Value in this Area
Tax History
| Year | Tax Paid | Tax Assessment Tax Assessment Total Assessment is a certain percentage of the fair market value that is determined by local assessors to be the total taxable value of land and additions on the property. | Land | Improvement |
|---|---|---|---|---|
| 2024 | $2,738 | $141,090 | $141,090 | -- |
| 2023 | $2,542 | $129,340 | $129,340 | $0 |
| 2022 | $2,351 | $117,590 | $117,590 | $0 |
| 2021 | $1,786 | $84,690 | $84,690 | $0 |
| 2020 | $1,651 | $75,290 | $75,290 | $0 |
| 2019 | $1,579 | $70,590 | $70,590 | $0 |
| 2018 | $1,406 | $65,890 | $0 | $0 |
| 2017 | $1,326 | $61,190 | $0 | $0 |
| 2016 | $1,192 | $47,090 | $0 | $0 |
| 2015 | $1,207 | $47,000 | $0 | $0 |
| 2014 | $1,213 | $47,000 | $0 | $0 |
| 2013 | -- | $47,000 | $0 | $0 |
Property History
| Date | Event | Price | Change | Sq Ft Price |
|---|---|---|---|---|
| 05/28/2025 05/28/25 | For Sale | $1,049,000 | -- | $490 / Sq Ft |
Purchase History
| Date | Type | Sale Price | Title Company |
|---|---|---|---|
| Quit Claim Deed | -- | None Available | |
| Quit Claim Deed | -- | None Available |
Mortgage History
| Date | Status | Loan Amount | Loan Type |
|---|---|---|---|
| Previous Owner | $38,095 | Stand Alone First |
Similar Homes in Apollo Beach, FL
Source: Stellar MLS
MLS Number: TB8389635
APN: U-22-31-19-902-000000-00017.0
- 110 E Saint Lucia Loop
- 6540 Simone Shores Cir
- 6534 Simone Shores Cir
- 6538 Simone Shores Cir
- 6536 Simone Shores Cir
- 6542 Simone Shores Cir
- 112 W Saint Johns Way
- 6532 Simone Shores Cir
- 322 S Port Royal Ln
- 328 S Port Royal Ln
- 114 W Saint Johns Way
- 6530 Simone Shores Cir
- 116 W Saint Johns Way
- 6526 Simone Shores Cir
- 101 E Saint Lucia Loop
- 6519 Simone Shores Cir
- 105 W Saint Johns Way
- 130 W Saint Lucia Loop
- 6522 Simone Shores Cir
- 101 W Saint Johns Way
