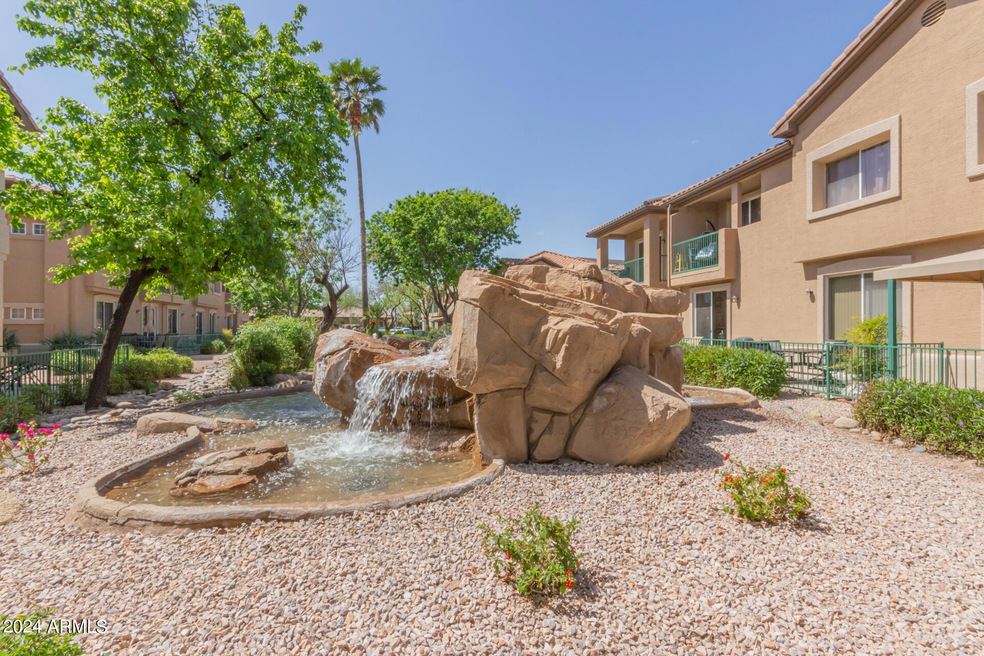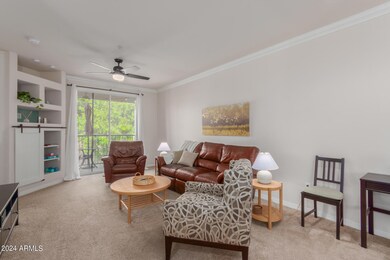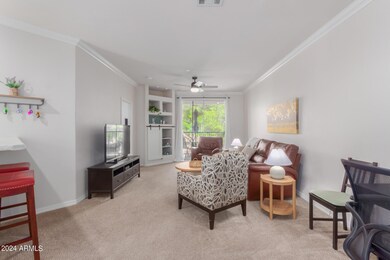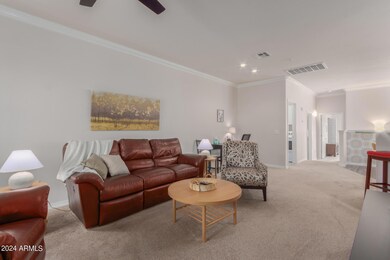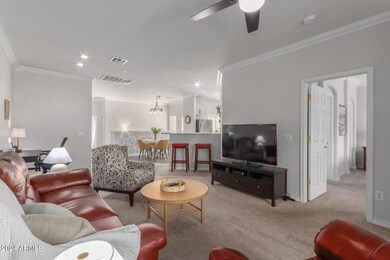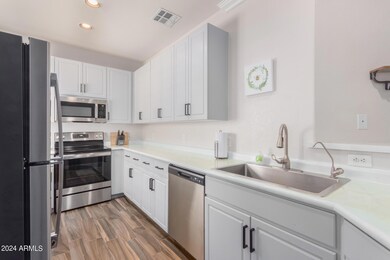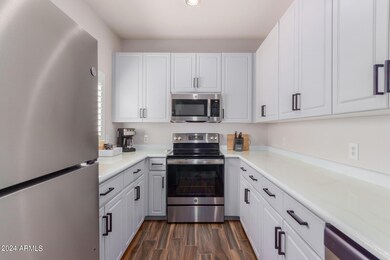
6535 E Superstition Springs Blvd Unit 240 Mesa, AZ 85206
Superstition Springs NeighborhoodHighlights
- Unit is on the top floor
- Gated Community
- Clubhouse
- Franklin at Brimhall Elementary School Rated A
- Two Primary Bathrooms
- Contemporary Architecture
About This Home
As of June 2024Welcome to this FULLY FURNISHED, TURNKEY 2 bed/ 2 bath condominium in the gated community of Superstition Lakes. This upstairs unit offers a split floor plan, high ceilings with crown molding, tile, and carpet flooring. The updated kitchen has all new stainless appliances with updated cabinets and newer tile floor. Both bedrooms include walk-in closets and private access to full bathrooms. This home has a new A/C in 2020, water softener, and R/O system. Relax on the porch overlooking the beautiful green space with a cascading waterfall, enjoy the community pool or take a relaxing stroll around the lakes. HOA includes water, sewer, trash, and basic cable. This property is VRBO and Airbnb approved, making it an excellent investment property!
Last Agent to Sell the Property
Desert Masters Realty & Property Management License #SA708772000 Listed on: 05/03/2024
Townhouse Details
Home Type
- Townhome
Est. Annual Taxes
- $1,760
Year Built
- Built in 2004
Lot Details
- 1,574 Sq Ft Lot
- Desert faces the front and back of the property
- Wrought Iron Fence
HOA Fees
- $313 Monthly HOA Fees
Parking
- 1 Car Direct Access Garage
- Common or Shared Parking
- Garage Door Opener
- Parking Permit Required
- Unassigned Parking
Home Design
- Contemporary Architecture
- Wood Frame Construction
- Tile Roof
- Stucco
Interior Spaces
- 1,341 Sq Ft Home
- 2-Story Property
- Furnished
- Ceiling height of 9 feet or more
- Ceiling Fan
Kitchen
- Kitchen Updated in 2023
- Eat-In Kitchen
- Breakfast Bar
- Built-In Microwave
- Kitchen Island
Flooring
- Carpet
- Tile
Bedrooms and Bathrooms
- 2 Bedrooms
- Two Primary Bathrooms
- 2 Bathrooms
- Dual Vanity Sinks in Primary Bathroom
Home Security
Schools
- Wilson Elementary School - Mesa
- Fremont Junior High School
- Skyline High School
Utilities
- Refrigerated Cooling System
- Heating Available
- Water Filtration System
- High Speed Internet
- Cable TV Available
Additional Features
- ENERGY STAR Qualified Equipment for Heating
- Balcony
- Unit is on the top floor
Listing and Financial Details
- Legal Lot and Block 240 / 6000E
- Assessor Parcel Number 141-54-650
Community Details
Overview
- Association fees include roof repair, insurance, sewer, pest control, cable TV, ground maintenance, street maintenance, front yard maint, trash, water, roof replacement, maintenance exterior
- Brown Community Mana Association, Phone Number (480) 539-1396
- Superstition Lakes Subdivision
Amenities
- Clubhouse
- Recreation Room
Recreation
- Community Pool
- Community Spa
- Bike Trail
Security
- Gated Community
- Fire Sprinkler System
Ownership History
Purchase Details
Home Financials for this Owner
Home Financials are based on the most recent Mortgage that was taken out on this home.Purchase Details
Home Financials for this Owner
Home Financials are based on the most recent Mortgage that was taken out on this home.Purchase Details
Home Financials for this Owner
Home Financials are based on the most recent Mortgage that was taken out on this home.Purchase Details
Purchase Details
Home Financials for this Owner
Home Financials are based on the most recent Mortgage that was taken out on this home.Purchase Details
Home Financials for this Owner
Home Financials are based on the most recent Mortgage that was taken out on this home.Purchase Details
Home Financials for this Owner
Home Financials are based on the most recent Mortgage that was taken out on this home.Purchase Details
Home Financials for this Owner
Home Financials are based on the most recent Mortgage that was taken out on this home.Similar Homes in the area
Home Values in the Area
Average Home Value in this Area
Purchase History
| Date | Type | Sale Price | Title Company |
|---|---|---|---|
| Warranty Deed | $339,000 | Navi Title Agency | |
| Warranty Deed | $353,500 | Truly Title | |
| Warranty Deed | $243,000 | First American Title Ins Co | |
| Interfamily Deed Transfer | -- | None Available | |
| Warranty Deed | $260,000 | -- | |
| Warranty Deed | -- | Equity Title Agency Inc | |
| Warranty Deed | -- | Equity Title Agency | |
| Warranty Deed | $183,000 | Equity Title Agency Inc | |
| Warranty Deed | $152,900 | First American Title Ins Co |
Mortgage History
| Date | Status | Loan Amount | Loan Type |
|---|---|---|---|
| Open | $305,100 | New Conventional | |
| Previous Owner | $235,710 | New Conventional | |
| Previous Owner | $187,200 | New Conventional | |
| Previous Owner | $164,700 | New Conventional | |
| Previous Owner | $107,030 | New Conventional | |
| Closed | $38,225 | No Value Available |
Property History
| Date | Event | Price | Change | Sq Ft Price |
|---|---|---|---|---|
| 06/28/2024 06/28/24 | Sold | $339,000 | 0.0% | $253 / Sq Ft |
| 05/26/2024 05/26/24 | Pending | -- | -- | -- |
| 05/21/2024 05/21/24 | Price Changed | $339,000 | -2.9% | $253 / Sq Ft |
| 05/03/2024 05/03/24 | For Sale | $349,000 | -1.3% | $260 / Sq Ft |
| 03/15/2023 03/15/23 | Sold | $353,500 | -1.8% | $264 / Sq Ft |
| 02/09/2023 02/09/23 | Pending | -- | -- | -- |
| 02/03/2023 02/03/23 | Price Changed | $360,000 | -2.7% | $268 / Sq Ft |
| 01/18/2023 01/18/23 | For Sale | $369,900 | +52.2% | $276 / Sq Ft |
| 07/15/2020 07/15/20 | Sold | $243,000 | +1.3% | $181 / Sq Ft |
| 05/02/2020 05/02/20 | For Sale | $240,000 | 0.0% | $179 / Sq Ft |
| 04/16/2016 04/16/16 | Rented | $1,050 | 0.0% | -- |
| 03/25/2016 03/25/16 | Off Market | $1,050 | -- | -- |
| 03/23/2016 03/23/16 | For Rent | $1,050 | 0.0% | -- |
| 03/15/2016 03/15/16 | Off Market | $1,050 | -- | -- |
| 01/25/2016 01/25/16 | For Rent | $1,050 | +13.5% | -- |
| 12/10/2013 12/10/13 | Rented | $925 | -2.6% | -- |
| 12/08/2013 12/08/13 | Under Contract | -- | -- | -- |
| 08/10/2013 08/10/13 | For Rent | $950 | +5.6% | -- |
| 07/14/2012 07/14/12 | Rented | $900 | 0.0% | -- |
| 07/13/2012 07/13/12 | Under Contract | -- | -- | -- |
| 06/25/2012 06/25/12 | For Rent | $900 | -- | -- |
Tax History Compared to Growth
Tax History
| Year | Tax Paid | Tax Assessment Tax Assessment Total Assessment is a certain percentage of the fair market value that is determined by local assessors to be the total taxable value of land and additions on the property. | Land | Improvement |
|---|---|---|---|---|
| 2025 | $1,477 | $17,779 | -- | -- |
| 2024 | $1,761 | $14,639 | -- | -- |
| 2023 | $1,761 | $24,460 | $4,890 | $19,570 |
| 2022 | $1,461 | $19,430 | $3,880 | $15,550 |
| 2021 | $1,502 | $17,300 | $3,460 | $13,840 |
| 2020 | $1,723 | $15,700 | $3,140 | $12,560 |
| 2019 | $1,610 | $14,750 | $2,950 | $11,800 |
| 2018 | $1,545 | $14,650 | $2,930 | $11,720 |
| 2017 | $1,500 | $14,200 | $2,840 | $11,360 |
| 2016 | $1,472 | $14,120 | $2,820 | $11,300 |
| 2015 | $1,383 | $15,910 | $3,180 | $12,730 |
Agents Affiliated with this Home
-
Jennifer Howell
J
Seller's Agent in 2024
Jennifer Howell
Desert Masters Realty & Property Management
(480) 242-5263
1 in this area
1 Total Sale
-
Khamsana Khounlavong
K
Buyer's Agent in 2024
Khamsana Khounlavong
Compass
(503) 858-7214
1 in this area
3 Total Sales
-
T
Seller's Agent in 2023
Tracey Wilsey
Long Realty Partners
-
Kimberly L. Ayers

Buyer's Agent in 2023
Kimberly L. Ayers
Desert Masters Realty & Property Management
(480) 244-6156
1 in this area
20 Total Sales
-
A
Seller's Agent in 2020
Anna Wood
HomeSmart
(805) 268-3676
-
Andrea King
A
Seller's Agent in 2016
Andrea King
King Property Management
(602) 377-7727
Map
Source: Arizona Regional Multiple Listing Service (ARMLS)
MLS Number: 6700426
APN: 141-54-650
- 6535 E Superstition Springs Blvd Unit 217
- 6535 E Superstition Springs Blvd Unit 146
- 4438 E Millbrae Ln
- 4292 E Terrace Ave
- 2063 S Edgewater
- 1292 N Renee Ave
- 1381 N Alexis Dr
- 1374 N Alexis Dr
- 7101 E Baseline Rd
- 7052 E Kessler Ave
- 6035 E Baseline Rd Unit 3
- 2509 S Power Rd Unit 108/109
- 2509 S Power Rd Unit 203
- 2509 S Power Rd Unit 201
- 2509 S Power Rd Unit 114
- 4575 E Encinas Ave
- 7130 E Laguna Azul Ave
- 7103 E Medina Ave
- 1741 S Clearview Ave Unit 13
- 1741 S Clearview Ave Unit 74
