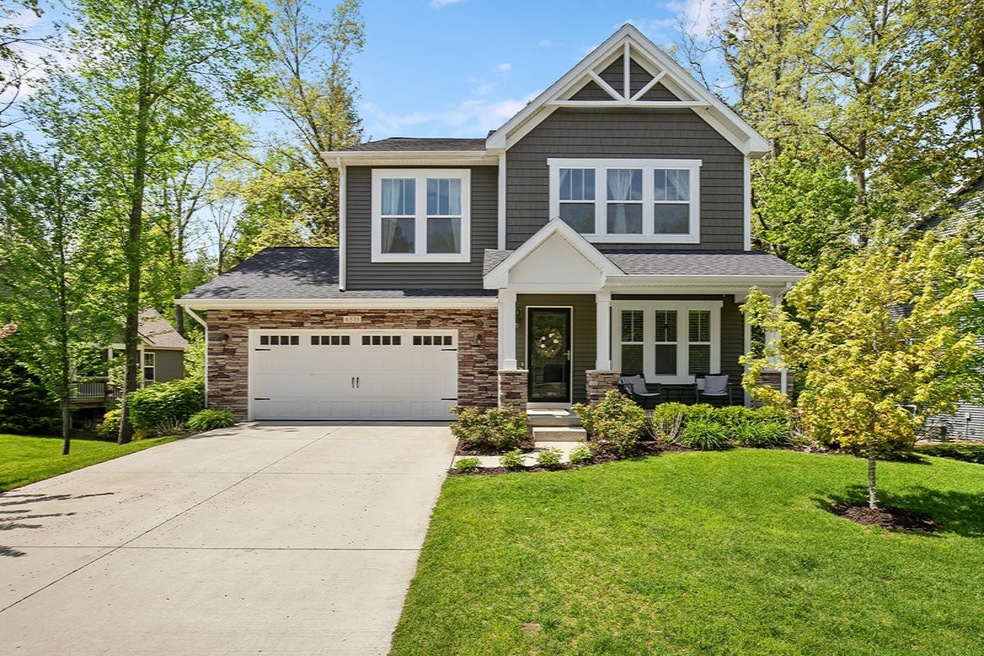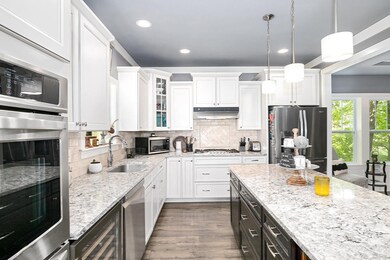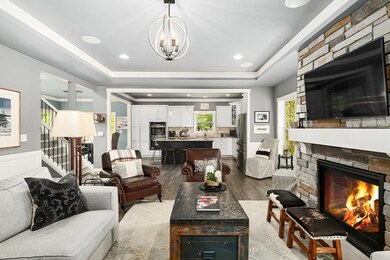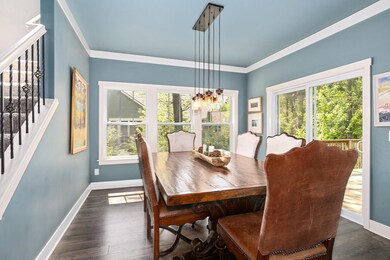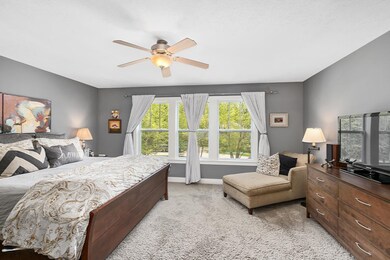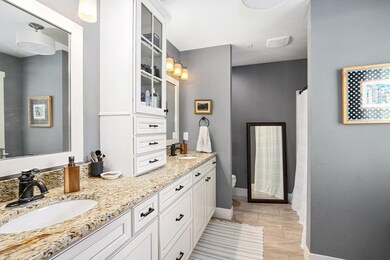
6535 Sanctuary Trail Saugatuck, MI 49453
Highlights
- Deck
- Recreation Room
- Porch
- Douglas Elementary School Rated A
- Wooded Lot
- 2 Car Attached Garage
About This Home
As of July 2020This stunning home is loaded with extras including lots of windows & glass sliders making it light and bright, upgraded lighting package, surround sound, iron stair railings, extra closet systems with an awesome stamped concrete patio and fire pit! Open concept living area with a tray ceiling, designer wainscoting, cozy stone fireplace and boasts 5.1 surround sound with Polk in-ceiling speakers. Just beyond is the gourmet kitchen with Quartz countertops, double oven & wine fridge. The nice size dining area has lots of windows & slider leading to a deck. The upper level master en suite features a tile shower, walk-in closet & dual Quartz vanity. There's more living space in the lower level with family/ rec room pre-wired for 5.1 surround sound with speaker wiring already in the ceiling. The lower level is plumbed for a wet bar. In addition, the dry walled but unfinished room in the lower level is wired for 9.2 surround sound and built-in ceiling power, with a mount for a projector and all wiring running to an equipment closet. Would make an incredible media room. The back deck is also wired for outdoor speakers. Energy efficient construction and still under the 10 year structural warranty.
Last Agent to Sell the Property
BHG Connections License #6502433373 Listed on: 05/28/2020

Home Details
Home Type
- Single Family
Est. Annual Taxes
- $5,368
Year Built
- Built in 2015
Lot Details
- 8,712 Sq Ft Lot
- Lot Dimensions are 70x100
- Property fronts a private road
- Shrub
- Sprinkler System
- Wooded Lot
HOA Fees
- $63 Monthly HOA Fees
Parking
- 2 Car Attached Garage
- Garage Door Opener
Home Design
- Brick or Stone Mason
- Composition Roof
- Vinyl Siding
- Stone
Interior Spaces
- 3,179 Sq Ft Home
- 2-Story Property
- Gas Log Fireplace
- Insulated Windows
- Living Room with Fireplace
- Recreation Room
Kitchen
- Built-In Oven
- Cooktop
- Dishwasher
- Kitchen Island
Bedrooms and Bathrooms
- 4 Bedrooms
Laundry
- Dryer
- Washer
Basement
- Basement Fills Entire Space Under The House
- Natural lighting in basement
Outdoor Features
- Deck
- Patio
- Porch
Utilities
- Forced Air Heating and Cooling System
- Heating System Uses Natural Gas
- Natural Gas Water Heater
Community Details
- Association fees include snow removal
Similar Homes in Saugatuck, MI
Home Values in the Area
Average Home Value in this Area
Property History
| Date | Event | Price | Change | Sq Ft Price |
|---|---|---|---|---|
| 07/07/2020 07/07/20 | Sold | $407,500 | +1.9% | $128 / Sq Ft |
| 05/30/2020 05/30/20 | Pending | -- | -- | -- |
| 05/28/2020 05/28/20 | For Sale | $399,995 | +11.1% | $126 / Sq Ft |
| 08/25/2015 08/25/15 | For Sale | $359,975 | 0.0% | $137 / Sq Ft |
| 08/20/2015 08/20/15 | Sold | $359,975 | -- | $137 / Sq Ft |
| 10/15/2014 10/15/14 | Pending | -- | -- | -- |
Tax History Compared to Growth
Agents Affiliated with this Home
-
Tammy Kerr

Seller's Agent in 2020
Tammy Kerr
BHG Connections
(616) 218-0873
273 Total Sales
-
Jim Hess
J
Buyer's Agent in 2020
Jim Hess
Jaqua, REALTORS
(269) 207-4135
213 Total Sales
-
G
Seller's Agent in 2015
Gregory DeHaan
Allen Edwin Realty LLC
Map
Source: Southwestern Michigan Association of REALTORS®
MLS Number: 20018845
- 3480 64th St
- Parcel 1 66th 135th Holland St
- Parcel 2 66th 135th St
- 0 Parcel 1 66th 135th Holland St Unit 24028881
- 3527 66th St
- 6473 Blue Star Hwy Unit 104
- 6473 Blue Star Hwy Unit 23
- 6473 Blue Star Hwy
- 6439 Daniel Dr
- 6428 Ototeman Trail
- 6515 134th Ave
- 6459 Lilypad Ln
- 3577 Kingfisher Cove Dr
- 0 Sugar Hill Ct Unit 3 22025060
- 3338 Clearbrook Green Unit 16
- 6490 Island Lake Rd
- 259 North St
- 251 North St
- 3348 Clearview Ln Unit 11
- 713 N Maple St
