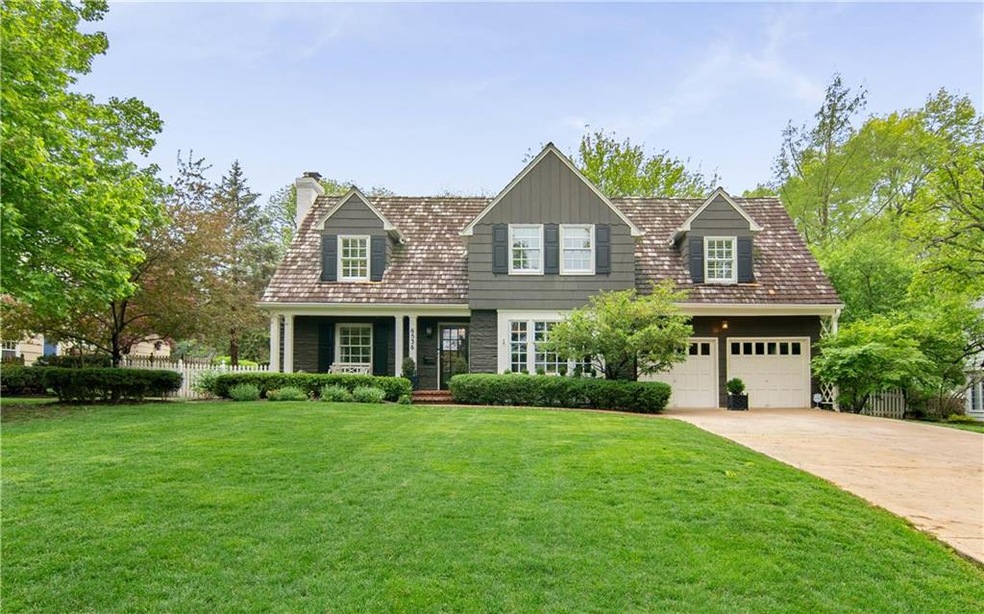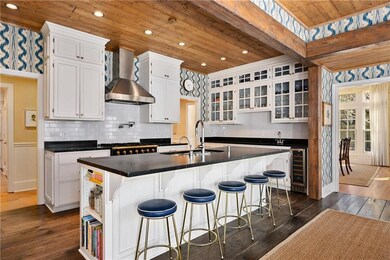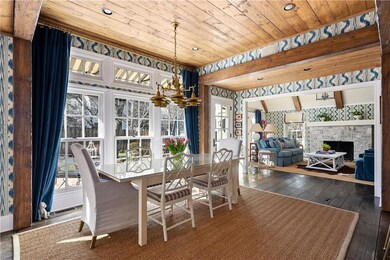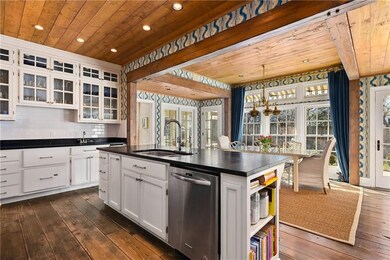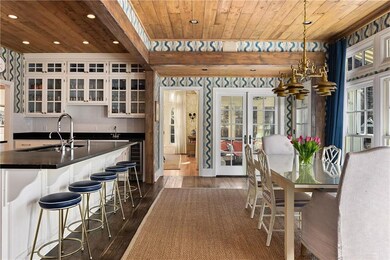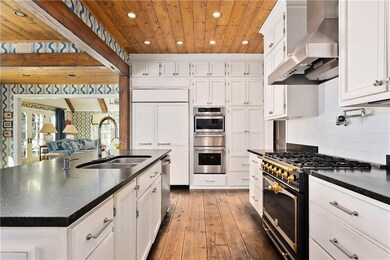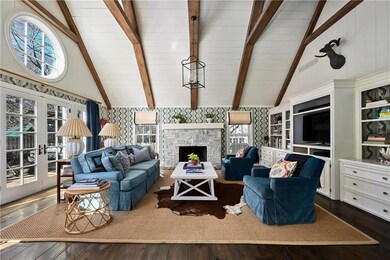
6536 Overbrook Rd Mission Hills, KS 66208
Highlights
- Family Room with Fireplace
- Recreation Room
- Traditional Architecture
- Belinder Elementary School Rated A
- Vaulted Ceiling
- Wood Flooring
About This Home
As of October 2024Elegance, style & sophistication in this stunning Old Sagamore home. Thoughtfully proportioned, this home offers amazing living space. Revel in the gourmet kitchen w/top of the line appliances, soapstone counters, center island, Butler’s pantry & gorgeous dining area that opens to an incredible family room w/soaring ceilings & cozy Fp. Unbelievable LL w/tons of living space & beautiful BR. Gorgeous master w/WI closet. Newer windows, mechanicals, screened-in porch & beautiful brick patio overlooking lush landscape!
Last Agent to Sell the Property
Sage Sotheby's International Realty License #BR00055177 Listed on: 02/21/2020
Home Details
Home Type
- Single Family
Est. Annual Taxes
- $13,993
Year Built
- Built in 1951
Lot Details
- 0.32 Acre Lot
- Wood Fence
- Sprinkler System
- Many Trees
HOA Fees
- $5 Monthly HOA Fees
Parking
- 2 Car Attached Garage
- Front Facing Garage
- Garage Door Opener
Home Design
- Traditional Architecture
- Frame Construction
- Shake Roof
Interior Spaces
- Wet Bar: Ceramic Tiles, Kitchen Island, Hardwood, Walk-In Closet(s), Built-in Features, Cathedral/Vaulted Ceiling, Double Vanity, Separate Shower And Tub, Whirlpool Tub, Carpet, Ceiling Fan(s), Fireplace, Pantry
- Built-In Features: Ceramic Tiles, Kitchen Island, Hardwood, Walk-In Closet(s), Built-in Features, Cathedral/Vaulted Ceiling, Double Vanity, Separate Shower And Tub, Whirlpool Tub, Carpet, Ceiling Fan(s), Fireplace, Pantry
- Vaulted Ceiling
- Ceiling Fan: Ceramic Tiles, Kitchen Island, Hardwood, Walk-In Closet(s), Built-in Features, Cathedral/Vaulted Ceiling, Double Vanity, Separate Shower And Tub, Whirlpool Tub, Carpet, Ceiling Fan(s), Fireplace, Pantry
- Skylights
- Gas Fireplace
- Shades
- Plantation Shutters
- Drapes & Rods
- Family Room with Fireplace
- 2 Fireplaces
- Family Room Downstairs
- Living Room with Fireplace
- Formal Dining Room
- Den
- Recreation Room
- Screened Porch
- Laundry Room
Kitchen
- Eat-In Kitchen
- Gas Oven or Range
- Dishwasher
- Stainless Steel Appliances
- Kitchen Island
- Granite Countertops
- Laminate Countertops
- Disposal
Flooring
- Wood
- Wall to Wall Carpet
- Linoleum
- Laminate
- Stone
- Ceramic Tile
- Luxury Vinyl Plank Tile
- Luxury Vinyl Tile
Bedrooms and Bathrooms
- 5 Bedrooms
- Cedar Closet: Ceramic Tiles, Kitchen Island, Hardwood, Walk-In Closet(s), Built-in Features, Cathedral/Vaulted Ceiling, Double Vanity, Separate Shower And Tub, Whirlpool Tub, Carpet, Ceiling Fan(s), Fireplace, Pantry
- Walk-In Closet: Ceramic Tiles, Kitchen Island, Hardwood, Walk-In Closet(s), Built-in Features, Cathedral/Vaulted Ceiling, Double Vanity, Separate Shower And Tub, Whirlpool Tub, Carpet, Ceiling Fan(s), Fireplace, Pantry
- Double Vanity
- <<bathWithWhirlpoolToken>>
- <<tubWithShowerToken>>
Finished Basement
- Basement Fills Entire Space Under The House
- Sump Pump
Home Security
- Home Security System
- Fire and Smoke Detector
Schools
- Belinder Elementary School
- Sm East High School
Additional Features
- City Lot
- Forced Air Zoned Heating and Cooling System
Community Details
- Association fees include trash pick up
- Sagamore Hills Subdivision
Listing and Financial Details
- Exclusions: See Disclosure
- Assessor Parcel Number LP90000002 0011
Ownership History
Purchase Details
Home Financials for this Owner
Home Financials are based on the most recent Mortgage that was taken out on this home.Purchase Details
Home Financials for this Owner
Home Financials are based on the most recent Mortgage that was taken out on this home.Purchase Details
Home Financials for this Owner
Home Financials are based on the most recent Mortgage that was taken out on this home.Purchase Details
Home Financials for this Owner
Home Financials are based on the most recent Mortgage that was taken out on this home.Purchase Details
Home Financials for this Owner
Home Financials are based on the most recent Mortgage that was taken out on this home.Purchase Details
Purchase Details
Home Financials for this Owner
Home Financials are based on the most recent Mortgage that was taken out on this home.Purchase Details
Home Financials for this Owner
Home Financials are based on the most recent Mortgage that was taken out on this home.Purchase Details
Home Financials for this Owner
Home Financials are based on the most recent Mortgage that was taken out on this home.Similar Homes in the area
Home Values in the Area
Average Home Value in this Area
Purchase History
| Date | Type | Sale Price | Title Company |
|---|---|---|---|
| Deed | -- | Security 1St Title | |
| Warranty Deed | -- | New Title Company Name | |
| Interfamily Deed Transfer | -- | Assured Quality Title Co | |
| Interfamily Deed Transfer | -- | Assured Quality Title Co | |
| Interfamily Deed Transfer | -- | None Available | |
| Deed | -- | Security 1St Title | |
| Warranty Deed | $135,200 | None Available | |
| Executors Deed | -- | First American Title Insuran | |
| Warranty Deed | -- | First American Title Insuran | |
| Warranty Deed | -- | First American Title Insuran | |
| Warranty Deed | -- | First American Title Ins Co |
Mortgage History
| Date | Status | Loan Amount | Loan Type |
|---|---|---|---|
| Previous Owner | $1,350,000 | New Conventional | |
| Previous Owner | $925,000 | New Conventional | |
| Previous Owner | $926,000 | New Conventional | |
| Previous Owner | $185,300 | Credit Line Revolving | |
| Previous Owner | $411,500 | New Conventional | |
| Previous Owner | $407,500 | New Conventional | |
| Previous Owner | $340,000 | Credit Line Revolving | |
| Previous Owner | $337,000 | Credit Line Revolving | |
| Previous Owner | $417,000 | New Conventional | |
| Previous Owner | $390,500 | Credit Line Revolving | |
| Previous Owner | $417,000 | New Conventional | |
| Previous Owner | $100,000 | Credit Line Revolving | |
| Previous Owner | $417,000 | New Conventional |
Property History
| Date | Event | Price | Change | Sq Ft Price |
|---|---|---|---|---|
| 10/15/2024 10/15/24 | Sold | -- | -- | -- |
| 09/20/2024 09/20/24 | For Sale | $2,300,000 | +53.4% | $486 / Sq Ft |
| 06/02/2022 06/02/22 | For Sale | $1,499,000 | +19.9% | $332 / Sq Ft |
| 05/25/2022 05/25/22 | Sold | -- | -- | -- |
| 05/22/2020 05/22/20 | Sold | -- | -- | -- |
| 03/04/2020 03/04/20 | Pending | -- | -- | -- |
| 02/21/2020 02/21/20 | For Sale | $1,249,950 | -- | $271 / Sq Ft |
Tax History Compared to Growth
Tax History
| Year | Tax Paid | Tax Assessment Tax Assessment Total Assessment is a certain percentage of the fair market value that is determined by local assessors to be the total taxable value of land and additions on the property. | Land | Improvement |
|---|---|---|---|---|
| 2024 | $22,857 | $192,429 | $69,723 | $122,706 |
| 2023 | $22,024 | $185,150 | $67,230 | $117,920 |
| 2022 | $17,102 | $143,531 | $67,230 | $76,301 |
| 2021 | $17,168 | $138,931 | $61,119 | $77,812 |
| 2020 | $15,446 | $123,314 | $61,119 | $62,195 |
| 2019 | $14,795 | $117,530 | $55,565 | $61,965 |
| 2018 | $13,993 | $114,218 | $55,565 | $58,653 |
| 2017 | $13,897 | $111,780 | $55,565 | $56,215 |
| 2016 | $13,728 | $109,112 | $55,565 | $53,547 |
| 2015 | $13,924 | $108,687 | $55,565 | $53,122 |
| 2013 | -- | $104,489 | $55,565 | $48,924 |
Agents Affiliated with this Home
-
Amanda Lyman

Seller's Agent in 2024
Amanda Lyman
Seek Real Estate
(888) 644-7335
4 in this area
43 Total Sales
-
Laurie Barnds

Buyer's Agent in 2024
Laurie Barnds
ReeceNichols -The Village
(816) 830-5995
17 in this area
120 Total Sales
-
Locate Team
L
Seller's Agent in 2022
Locate Team
Compass Realty Group
(816) 280-2773
11 in this area
196 Total Sales
-
Becky Loboda
B
Seller Co-Listing Agent in 2022
Becky Loboda
Compass Realty Group
(816) 280-2773
7 in this area
51 Total Sales
-
Katie Adams
K
Buyer's Agent in 2022
Katie Adams
Seek Real Estate
(888) 644-7335
1 in this area
10 Total Sales
-
Andrew Bash

Seller's Agent in 2020
Andrew Bash
Sage Sotheby's International Realty
(816) 868-5888
40 in this area
342 Total Sales
Map
Source: Heartland MLS
MLS Number: 2208105
APN: LP90000002-0011
- 6515 Overbrook Rd
- 1903 W 67th Terrace
- 6451 Sagamore Rd
- 1220 W 67th St
- 1232 W 69th St
- 1240 W 64th Terrace
- 1219 W 64th Terrace
- 1210 Arno Rd
- 2210 W 69th Terrace
- 2802 W 66th Terrace
- 1204 W 70th St
- 6215 Ensley Ln
- 804 W 64th Terrace
- 2207 W 71st St
- 2300 W 71st Terrace
- 1295 W 71st Terrace
- 660 Romany Rd
- 2710 Verona Terrace
- 1901 Stratford Rd
- 1201 W 71st Terrace
