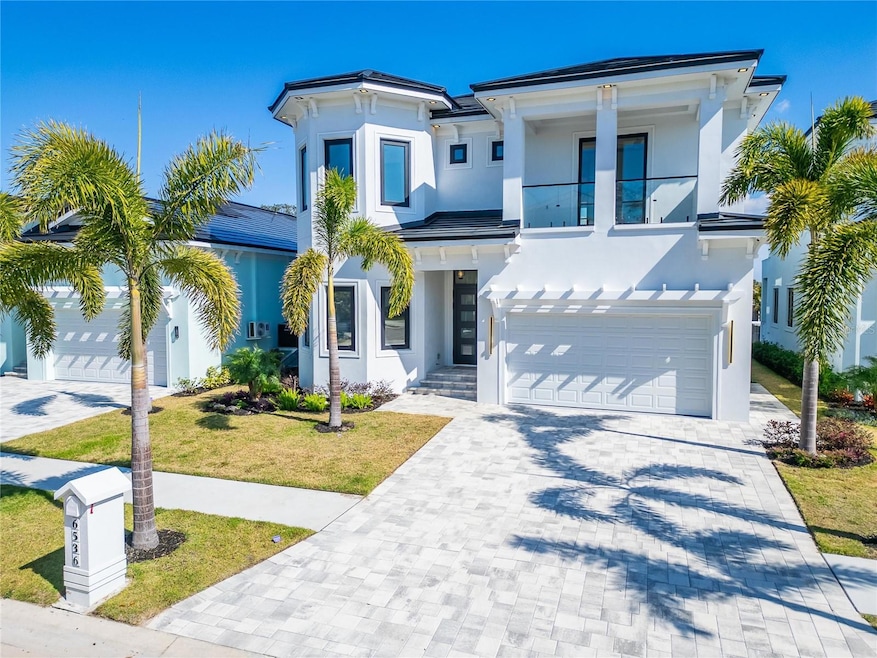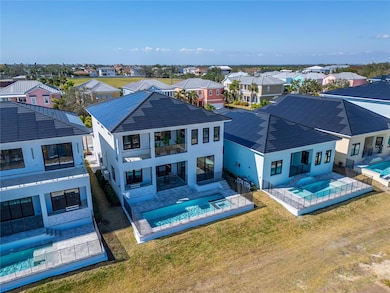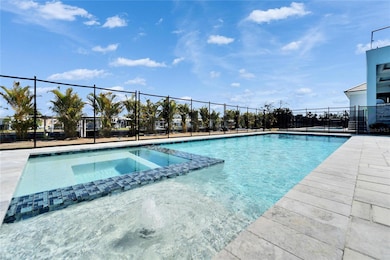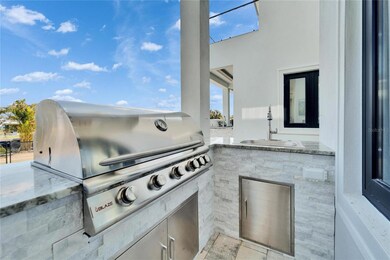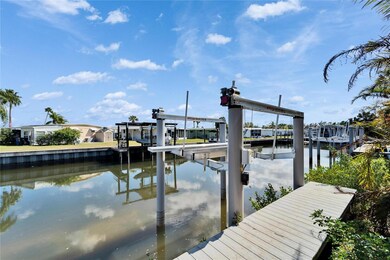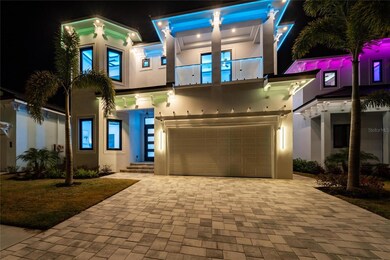6536 Simone Shores Cir Apollo Beach, FL 33572
Estimated payment $8,038/month
Highlights
- 50 Feet of Salt Water Canal Waterfront
- New Construction
- Solar Power System
- Boat Lift
- Heated In Ground Pool
- Canal View
About This Home
Welcome to 6536 Simone Shores Dr, Apollo Beach, FL – Brand-New Custom Waterfront Pool Home with Contemporary Design!
Step into modern luxury with this stunning 2024 custom-built waterfront home. Thoughtfully designed for efficiency, technology, and comfort, this exceptional Meridian Floor Plan by Bistro Builders features cutting-edge solar roof tiles, delivering instant energy savings while providing the latest in contemporary living. The Grand Bahama Room welcomes you with soaring 24-ft ceilings, custom LED lighting, a fireplace, and a wireless built-in sound system that extends through every room, including the outdoor spaces and garage. Expansive wall-to-wall cascading sliding glass doors seamlessly blend indoor and outdoor living, leading to the lanai, pool, outdoor kitchen, and waterfront views. The chef’s kitchen is a statement in both design and functionality, featuring top-of-the-line gas appliances, a spacious pantry with a full prep area, a secondary wine refrigerator, and a generous island with built-in under-cabinet storage. Sleek European-style custom cabinetry with drawer inserts enhances the modern aesthetic, while impact-resistant, high-strength windows flood the space with natural light. This home offers incredible versatility, with a flexible layout that accommodates a first-floor primary suite, in-law suite, or game room/bedroom combo. The front-facing office with elegant bay windows provides a perfect workspace, complete with dedicated ethernet and customizable lighting. A full bathroom on the main level adds to the home’s functionality. Each bathroom is finished with floor-to-ceiling custom tile work, rain-making multi-shower heads with integrated music, heated bidet toilets, and custom lighted mirrors. Upstairs, a mini-bar area offers easy access to the balcony, ideal for enjoying waterfront evenings. The second level features four well-appointed bedrooms, including two full primary suites, plus a laundry room for added convenience. The primary suite offers private balcony access, a luxurious bath with dual sinks, a large walk-in shower, a soaking tub, and custom-built European-style closets. Bedroom 4 features charming bay windows and shares a Jack-and-Jill bath with Bedroom 3, which also has a private balcony. Bedroom 2 enjoys its own en-suite bath and direct access to the rear balcony, providing yet another space to take in the breathtaking views. Every inch of this 3,100+ sq ft home is designed for functionality, technology, and style. The home is move-in ready, complete with a heated saltwater pool and hot tub. The seawall has been recently replaced, and a brand-new 10K boat lift and dock are currently being installed. This fully integrated smart home allows you to control lights, music, appliances, pool, lawn irrigation, AC, and garage doors from any of the strategically placed iPads throughout the home. Built to exceptional structural standards, this home features solid block construction on all exterior walls, stem wall construction below the slab, a high elevation, and storm-rated impact windows and doors. For ultimate security, the state-of-the-art system includes fingerprint and facial recognition access doors. Additional features like fire-resistant doors, energy-efficient sprayed-in insulation further enhance safety, durability, and comfort. No shortcuts were taken in the construction of this exceptional waterfront home. Schedule your private showing today!
Listing Agent
27NORTH REALTY Brokerage Phone: 630-803-8506 License #3463049 Listed on: 02/12/2025

Open House Schedule
-
Monday, December 22, 202511:00 am to 2:00 pm12/22/2025 11:00:00 AM +00:0012/22/2025 2:00:00 PM +00:00Hosted by Evelyn NaylorAdd to Calendar
-
Monday, December 29, 202511:00 am to 2:00 pm12/29/2025 11:00:00 AM +00:0012/29/2025 2:00:00 PM +00:00Hosted by Evelyn NaylorAdd to Calendar
Home Details
Home Type
- Single Family
Est. Annual Taxes
- $2,686
Year Built
- Built in 2025 | New Construction
Lot Details
- 10,227 Sq Ft Lot
- 50 Feet of Salt Water Canal Waterfront
- Property fronts a saltwater canal
- West Facing Home
- Level Lot
- Irrigation Equipment
- Landscaped with Trees
- Property is zoned PD
HOA Fees
- $200 Monthly HOA Fees
Parking
- 2 Car Attached Garage
- Ground Level Parking
- Rear-Facing Garage
- Garage Door Opener
- Driveway
Property Views
- Canal
- Park or Greenbelt
Home Design
- Contemporary Architecture
- Bi-Level Home
- Slab Foundation
- Stem Wall Foundation
- Tile Roof
- Block Exterior
- Stucco
Interior Spaces
- 3,196 Sq Ft Home
- Bar Fridge
- High Ceiling
- Ceiling Fan
- Electric Fireplace
- Gas Fireplace
- Double Pane Windows
- ENERGY STAR Qualified Windows
- Insulated Windows
- Tinted Windows
- Display Windows
- Sliding Doors
- Family Room with Fireplace
- Great Room
- Breakfast Room
- Home Office
- Game Room
- Inside Utility
- Ceramic Tile Flooring
Kitchen
- Dinette
- Built-In Oven
- Range
- Dishwasher
- Wine Refrigerator
- Stone Countertops
- Disposal
Bedrooms and Bathrooms
- 5 Bedrooms
- Primary Bedroom Upstairs
- En-Suite Bathroom
- Walk-In Closet
- Jack-and-Jill Bathroom
- In-Law or Guest Suite
- 4 Full Bathrooms
- Soaking Tub
Laundry
- Laundry Room
- Laundry on upper level
Home Security
- Closed Circuit Camera
- Storm Windows
Pool
- Heated In Ground Pool
- In Ground Spa
- Gunite Pool
- Saltwater Pool
- Pool Deck
- Pool Lighting
Outdoor Features
- Access to Saltwater Canal
- Seawall
- Boat Lift
- Balcony
- Covered Patio or Porch
- Outdoor Kitchen
- Outdoor Grill
Schools
- Apollo Beach Elementary School
- Eisenhower Middle School
- Lennard High School
Utilities
- Central Heating and Cooling System
- Thermostat
- Natural Gas Connected
- Tankless Water Heater
Additional Features
- Solar Power System
- Drainage Canal
Community Details
- Association fees include ground maintenance
- Hemingway Estates HOA, Phone Number (727) 992-4442
- Built by Bistro Builders
- Hemingway Estates Ph 1 A Subdivision, The Meridian Floorplan
- The community has rules related to deed restrictions
- Greenbelt
Listing and Financial Details
- Visit Down Payment Resource Website
- Tax Lot 16
- Assessor Parcel Number U-22-31-19-902-000000-00016.0
Map
Home Values in the Area
Average Home Value in this Area
Tax History
| Year | Tax Paid | Tax Assessment Tax Assessment Total Assessment is a certain percentage of the fair market value that is determined by local assessors to be the total taxable value of land and additions on the property. | Land | Improvement |
|---|---|---|---|---|
| 2024 | $2,686 | $138,090 | $138,090 | -- |
| 2023 | $2,494 | $126,590 | $126,590 | $0 |
| 2022 | $2,307 | $115,090 | $115,090 | $0 |
| 2021 | $1,755 | $82,890 | $82,890 | $0 |
| 2020 | $1,622 | $73,690 | $73,690 | $0 |
| 2019 | $1,551 | $69,090 | $69,090 | $0 |
| 2018 | $1,382 | $64,490 | $0 | $0 |
| 2017 | $1,304 | $59,890 | $0 | $0 |
| 2016 | $1,172 | $46,090 | $0 | $0 |
| 2015 | $1,188 | $46,000 | $0 | $0 |
| 2014 | $1,194 | $46,000 | $0 | $0 |
| 2013 | -- | $46,000 | $0 | $0 |
Property History
| Date | Event | Price | List to Sale | Price per Sq Ft |
|---|---|---|---|---|
| 05/12/2025 05/12/25 | Price Changed | $1,449,000 | -7.9% | $453 / Sq Ft |
| 03/28/2025 03/28/25 | Price Changed | $1,574,000 | -1.6% | $492 / Sq Ft |
| 02/12/2025 02/12/25 | For Sale | $1,599,000 | -- | $500 / Sq Ft |
Purchase History
| Date | Type | Sale Price | Title Company |
|---|---|---|---|
| Quit Claim Deed | -- | None Available | |
| Quit Claim Deed | -- | None Available |
Source: Stellar MLS
MLS Number: TB8346839
APN: U-22-31-19-902-000000-00016.0
- 6538 Simone Shores Cir
- 6540 Simone Shores Cir
- 6542 Simone Shores Cir
- 6532 Simone Shores Cir
- 6530 Simone Shores Cir
- 6528 Simone Shores Cir
- 6519 Simone Shores Cir
- 6526 Simone Shores Cir
- 6522 Simone Shores Cir
- 6520 Simone Shores Cir
- 6512 Simone Shores Cir
- 130 W Saint Lucia Loop
- 101 E Saint Lucia Loop
- 112 W Saint Johns Way
- 116 W Saint Johns Way
- 105 W Saint Johns Way
- 126 W Saint Johns Way
- 101 W Saint Johns Way
- 162 S Saint Thomas Cir
- 107 E Saint Johns Way
- 6545 Simone Shores Cir
- 6573 Simone Shores Cir
- 6512 Simone Shores Cir
- 6515 Quiet Pool Ct
- 517 Villa Treviso Ct
- 539 Treviso Dr
- 349 Apollo Beach Blvd
- 233 Lakeway Ln
- 513 Flamingo Dr
- 140 Lookout Dr
- 208 Lookout Dr
- 662 Yardarm Dr
- 705 Spanish Main Dr
- 6025 Florida Cir S
- 527 Fox Run Trail
- 513 Firefly Ln
- 6144 Paseo Al Mar Blvd
- 6013 Fortune Place Unit 6013
- 6013 Francis Dr
- 917 Apollo Beach Blvd
