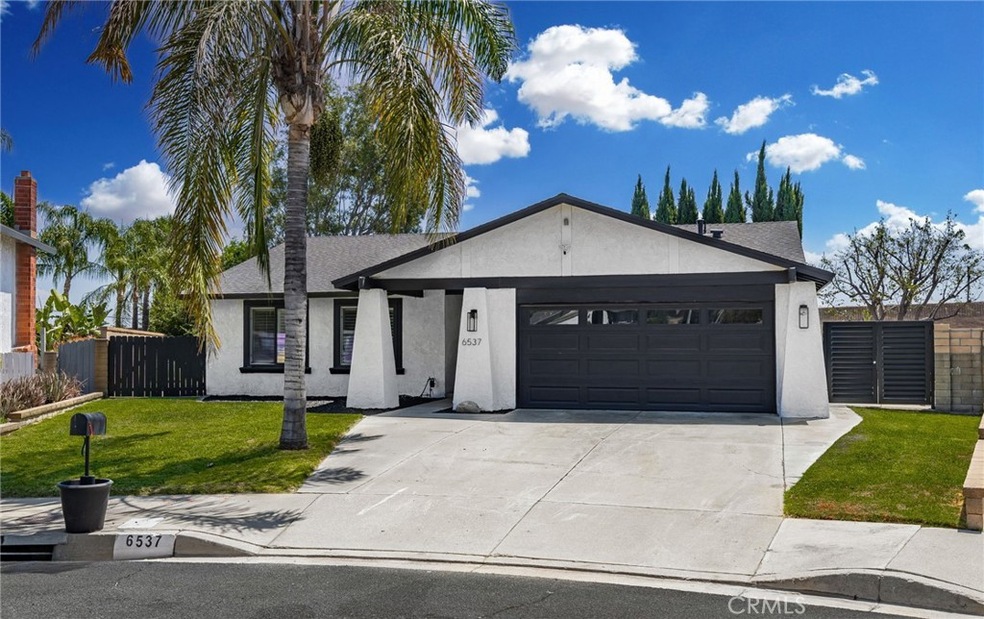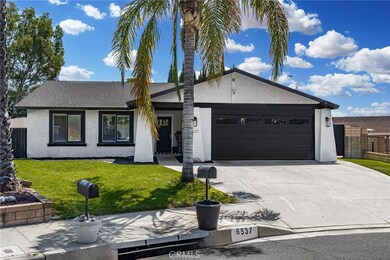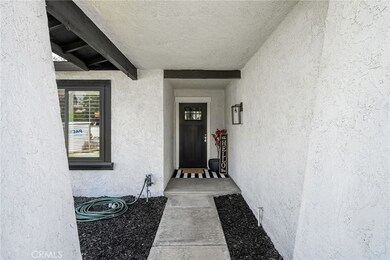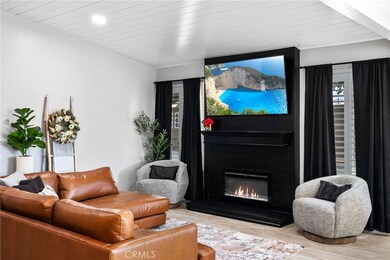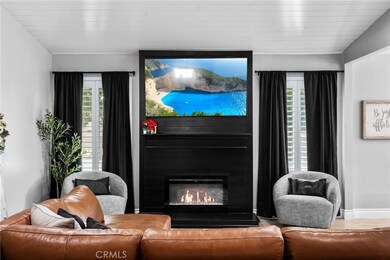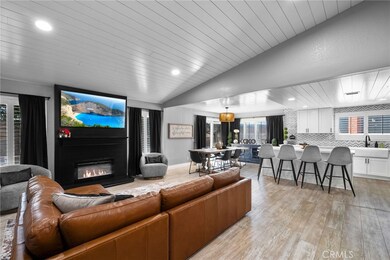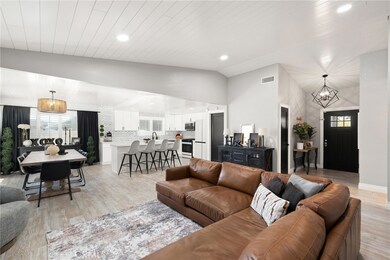
6537 Aquamarine Ave Rancho Cucamonga, CA 91701
Highlights
- Primary Bedroom Suite
- Open Floorplan
- Modern Architecture
- Alta Loma Junior High Rated A-
- Mountain View
- No HOA
About This Home
As of November 2024Welcome to 6537 Aquamarine, a beautifully updated home in the heart of Rancho Cucamonga. This charming 3-bedroom, 2-bathroom residence offers an inviting open floor plan that perfectly balances comfort and style. Step inside to discover a spacious family room with a cozy fireplace, ideal for relaxing evenings. The beautifully designed kitchen features modern finishes and plenty of storage, making it the perfect space for culinary creations. The added laundry room provides convenience, while the newer roof ensures peace of mind for years to come. Each bedroom is generously sized, offering ample space for rest and relaxation. The bathrooms are tastefully updated, adding a touch of luxury to your daily routine. The backyard is a blank canvas, ready for your personal touch. Whether you envision a lush garden, an outdoor entertainment area, or a play space, the possibilities are endless. Situated just minutes away from top-rated schools, parks, shopping, and dining, this home offers both convenience and a sense of community. With easy access to major freeways, your commute will be a breeze. Don't miss the opportunity to make 6537 Aquamarine your forever home! Schedule a tour today and start imagining the possibilities!
Last Agent to Sell the Property
ELEMENT RE INC Brokerage Phone: 909-227-6451 License #02008633 Listed on: 09/04/2024
Home Details
Home Type
- Single Family
Est. Annual Taxes
- $5,651
Year Built
- Built in 1978 | Remodeled
Lot Details
- 0.28 Acre Lot
- Cul-De-Sac
- Brick Fence
- Front Yard
Parking
- 1 Car Attached Garage
- Parking Available
- Driveway
Home Design
- Modern Architecture
- Turnkey
- Frame Construction
- Composition Roof
Interior Spaces
- 1,403 Sq Ft Home
- 1-Story Property
- Open Floorplan
- Ceiling Fan
- Family Room with Fireplace
- Family Room Off Kitchen
- Carpet
- Mountain Views
- Laundry Room
Kitchen
- Open to Family Room
- Eat-In Kitchen
- Breakfast Bar
- Gas Oven
- Gas Cooktop
- Microwave
- Dishwasher
- Kitchen Island
Bedrooms and Bathrooms
- 3 Main Level Bedrooms
- Primary Bedroom Suite
- 2 Full Bathrooms
- Bathtub with Shower
- Walk-in Shower
Schools
- Jasper Elementary School
- Alta Loma Middle School
- Alta Loma High School
Additional Features
- Slab Porch or Patio
- Suburban Location
- Central Heating and Cooling System
Community Details
- No Home Owners Association
Listing and Financial Details
- Tax Lot 63
- Tax Tract Number 9321
- Assessor Parcel Number 0201891130000
- $507 per year additional tax assessments
Ownership History
Purchase Details
Home Financials for this Owner
Home Financials are based on the most recent Mortgage that was taken out on this home.Purchase Details
Home Financials for this Owner
Home Financials are based on the most recent Mortgage that was taken out on this home.Purchase Details
Purchase Details
Home Financials for this Owner
Home Financials are based on the most recent Mortgage that was taken out on this home.Purchase Details
Home Financials for this Owner
Home Financials are based on the most recent Mortgage that was taken out on this home.Similar Homes in Rancho Cucamonga, CA
Home Values in the Area
Average Home Value in this Area
Purchase History
| Date | Type | Sale Price | Title Company |
|---|---|---|---|
| Grant Deed | $780,000 | Homelight Title | |
| Grant Deed | $465,000 | Lawyers Title | |
| Interfamily Deed Transfer | -- | None Available | |
| Interfamily Deed Transfer | -- | Equity Title Orange County-I | |
| Quit Claim Deed | -- | Stewart Title Co |
Mortgage History
| Date | Status | Loan Amount | Loan Type |
|---|---|---|---|
| Open | $624,000 | New Conventional | |
| Previous Owner | $588,000 | New Conventional | |
| Previous Owner | $492,000 | New Conventional | |
| Previous Owner | $434,000 | New Conventional | |
| Previous Owner | $90,000 | Future Advance Clause Open End Mortgage | |
| Previous Owner | $130,000 | New Conventional | |
| Previous Owner | $229,400 | Credit Line Revolving | |
| Previous Owner | $129,006 | Unknown | |
| Previous Owner | $120,000 | No Value Available |
Property History
| Date | Event | Price | Change | Sq Ft Price |
|---|---|---|---|---|
| 11/04/2024 11/04/24 | Sold | $780,000 | +1.4% | $556 / Sq Ft |
| 09/30/2024 09/30/24 | Pending | -- | -- | -- |
| 09/23/2024 09/23/24 | Price Changed | $769,000 | -2.5% | $548 / Sq Ft |
| 09/23/2024 09/23/24 | For Sale | $789,000 | 0.0% | $562 / Sq Ft |
| 09/20/2024 09/20/24 | Pending | -- | -- | -- |
| 09/04/2024 09/04/24 | For Sale | $789,000 | +59.4% | $562 / Sq Ft |
| 03/15/2018 03/15/18 | Sold | $495,000 | 0.0% | $353 / Sq Ft |
| 03/02/2018 03/02/18 | For Sale | $495,000 | 0.0% | $353 / Sq Ft |
| 01/28/2018 01/28/18 | Pending | -- | -- | -- |
| 01/25/2018 01/25/18 | Pending | -- | -- | -- |
| 08/17/2017 08/17/17 | For Sale | $495,000 | -- | $353 / Sq Ft |
Tax History Compared to Growth
Tax History
| Year | Tax Paid | Tax Assessment Tax Assessment Total Assessment is a certain percentage of the fair market value that is determined by local assessors to be the total taxable value of land and additions on the property. | Land | Improvement |
|---|---|---|---|---|
| 2024 | $5,651 | $518,718 | $129,680 | $389,038 |
| 2023 | $5,522 | $508,547 | $127,137 | $381,410 |
| 2022 | $5,507 | $498,575 | $124,644 | $373,931 |
| 2021 | $5,504 | $488,799 | $122,200 | $366,599 |
| 2020 | $5,276 | $483,787 | $120,947 | $362,840 |
| 2019 | $5,335 | $474,300 | $118,575 | $355,725 |
| 2018 | $2,179 | $195,677 | $48,913 | $146,764 |
| 2017 | $2,079 | $191,840 | $47,954 | $143,886 |
| 2016 | $2,022 | $188,079 | $47,014 | $141,065 |
| 2015 | $2,008 | $185,254 | $46,308 | $138,946 |
| 2014 | $1,950 | $181,625 | $45,401 | $136,224 |
Agents Affiliated with this Home
-
Stacie Crumbaker

Seller's Agent in 2024
Stacie Crumbaker
ELEMENT RE INC
(909) 227-6451
10 in this area
161 Total Sales
-
Charlene Costantino

Seller Co-Listing Agent in 2024
Charlene Costantino
ELEMENT RE INC
(909) 228-8862
10 in this area
189 Total Sales
-
JESSICA HUANG
J
Buyer's Agent in 2024
JESSICA HUANG
Inc Real Estate
(909) 533-9950
1 in this area
8 Total Sales
-
C
Seller's Agent in 2018
CHARLES NIELSEN
NIELSEN REALTY
Map
Source: California Regional Multiple Listing Service (CRMLS)
MLS Number: CV24181883
APN: 0201-891-13
- 8371 Hawthorne St
- 1661 Danbrook Place
- 6361 Cameo St
- 6320 Amberwood Dr
- 6153 Peridot Ave
- 1267 Kendra Ln
- 6188 Indigo Ave
- 6318 Napa Ave
- 6087 Aquamarine Ave
- 6114 Sard St
- 6145 Jasper St
- 6087 Carol Ave
- 6880 Topaz St
- 6164 Amberwood Dr
- 8631 Holly St
- 1347 Cole Ln
- 8535 La Vine St
- 1526 Cole Ln
- 1303 Swan Loop S
- 8772 Mignonette St
