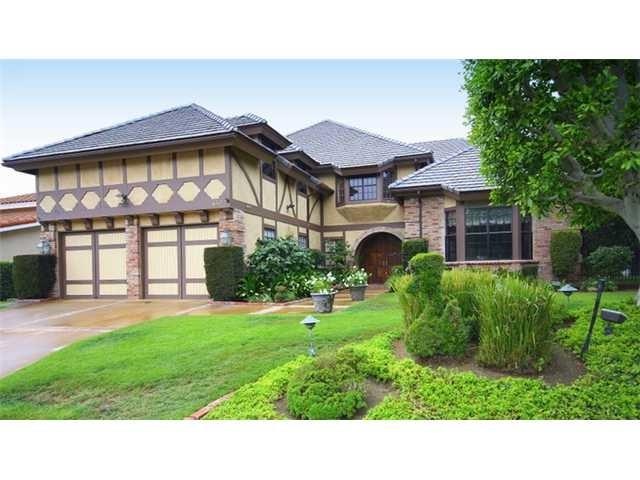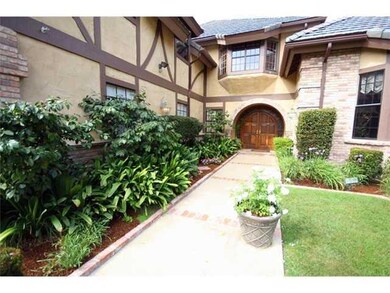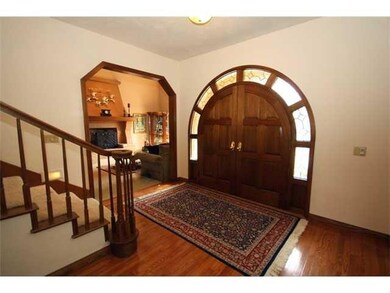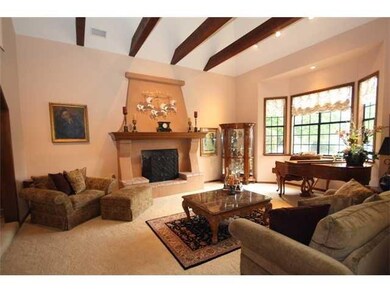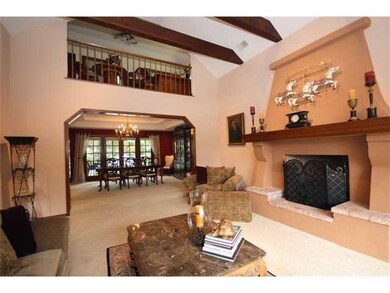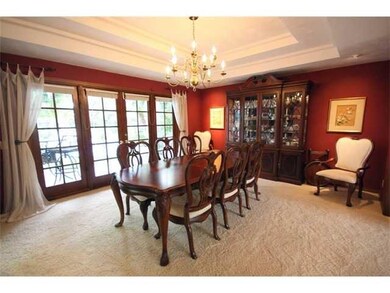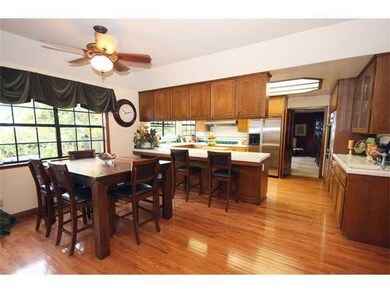
6537 Basalto St Carlsbad, CA 92009
Highlights
- Ocean View
- In Ground Pool
- Fireplace
- La Costa Meadows Elementary Rated A
- Main Floor Bedroom
- 2 Car Attached Garage
About This Home
As of March 2012Exceptional Tudor-style custom home w/ spacious floor plan & entertainer's backyard! Desirable amenities: hardwood floors, custom paint, plush carpet, A/C & ceiling fans, NEW roof, alluring living room w/ wood beamed ceiling, chef's kitchen w/ stainless steel appliances, wet bar & opens to family room fireplace, 1st floor office w/ built-ins & full bath, master w/ fireplace & balcony w/ views to ocean & huge bonus room w/ bar plus loft. Fabulous exterior offers pool, spa & patio w/ BBQ.(see supp) [Supplement]: Unique opportunity to own a stunning Tudor-style custom home in this established La Costa neighborhood. Fabulous double door entry with stained glass detail opens to a beautiful home with hardwood floors, custom paint, plush carpet and wood trimmed archways. The alluring living room has soaring wood beamed ceiling, elegant fireplace and flows into the formal dining room large enough to accommodate any dinner party. The dining room features coffered ceiling detail, French doors to the patio and leads into the kitchen. A chef's delight, the kitchen is spacious and complete with wet bar, stainless steel appliances, double ovens- top oven is also a microwave, tons of cabinetry, breakfast bar and eating area. A cozy brick fireplace invites you into the large family room. The first floor is finished with an office with built-ins and full bathroom. Upstairs you will find a desirable master suite boasting a romantic fireplace, private balcony with sweeping views to the ocean and bath has separate make up counter and relaxing jetted tub. A huge bonus room is a rare find including a full bar, skylights and is perfect for a game room. There are also 3 spacious guest bedrooms plus a large loft. Designed for entertaining or just unwinding in style, the exterior lined with lush mature landscaping offers 2 brick patios, outdoor kitchen with built-in BBQ and refrigerator and an enticing pool and spa with waterfall and built-in self cleaning system. Additional features include: brand new roof, water purification system/soft water throughout, oversized 2 car garage, spacious laundry room & mud room w/ extra storage. A must see!
Home Details
Home Type
- Single Family
Est. Annual Taxes
- $6,538
Year Built
- Built in 1982
Lot Details
- 9,199 Sq Ft Lot
- Level Lot
- Sprinkler System
Parking
- 2 Car Attached Garage
- Attached Carport
- Parking Available
- Garage Door Opener
Property Views
- Ocean
- Panoramic
- Mountain
Home Design
- Tile Roof
- Stucco
Interior Spaces
- 4,383 Sq Ft Home
- 2-Story Property
- Central Vacuum
- Fireplace
Kitchen
- Microwave
- Dishwasher
- Disposal
Bedrooms and Bathrooms
- 5 Bedrooms
- Main Floor Bedroom
- 3 Full Bathrooms
Laundry
- Laundry Room
- Gas Dryer Hookup
Pool
- In Ground Pool
- In Ground Spa
Outdoor Features
- Slab Porch or Patio
- Fire Pit
Utilities
- Forced Air Heating and Cooling System
- Heating System Uses Natural Gas
- Satellite Dish
Listing and Financial Details
- Assessor Parcel Number 2153503600
Ownership History
Purchase Details
Purchase Details
Home Financials for this Owner
Home Financials are based on the most recent Mortgage that was taken out on this home.Purchase Details
Purchase Details
Home Financials for this Owner
Home Financials are based on the most recent Mortgage that was taken out on this home.Purchase Details
Purchase Details
Purchase Details
Purchase Details
Similar Homes in the area
Home Values in the Area
Average Home Value in this Area
Purchase History
| Date | Type | Sale Price | Title Company |
|---|---|---|---|
| Interfamily Deed Transfer | -- | None Available | |
| Grant Deed | $805,000 | Fidelity National Title Co | |
| Interfamily Deed Transfer | -- | None Available | |
| Interfamily Deed Transfer | -- | First American Title Company | |
| Deed | $560,000 | -- | |
| Deed | $435,000 | -- | |
| Deed | $430,000 | -- | |
| Deed | $350,000 | -- |
Mortgage History
| Date | Status | Loan Amount | Loan Type |
|---|---|---|---|
| Open | $225,500 | Credit Line Revolving | |
| Open | $400,000 | New Conventional | |
| Closed | $112,500 | Credit Line Revolving | |
| Closed | $426,600 | New Conventional | |
| Closed | $435,000 | Unknown | |
| Previous Owner | $30,000 | Unknown | |
| Previous Owner | $625,500 | New Conventional | |
| Previous Owner | $150,000 | Credit Line Revolving | |
| Previous Owner | $566,500 | Unknown | |
| Previous Owner | $396,000 | Unknown | |
| Previous Owner | $280,600 | Unknown |
Property History
| Date | Event | Price | Change | Sq Ft Price |
|---|---|---|---|---|
| 03/09/2012 03/09/12 | Sold | $805,000 | 0.0% | $184 / Sq Ft |
| 02/22/2012 02/22/12 | Sold | $805,000 | -0.5% | $184 / Sq Ft |
| 02/08/2012 02/08/12 | Pending | -- | -- | -- |
| 01/25/2012 01/25/12 | Pending | -- | -- | -- |
| 01/11/2012 01/11/12 | Price Changed | $809,000 | -1.9% | $185 / Sq Ft |
| 12/07/2011 12/07/11 | Price Changed | $825,000 | -2.8% | $188 / Sq Ft |
| 11/10/2011 11/10/11 | Price Changed | $848,900 | 0.0% | $194 / Sq Ft |
| 11/10/2011 11/10/11 | For Sale | $848,900 | -0.1% | $194 / Sq Ft |
| 10/31/2011 10/31/11 | For Sale | $849,900 | 0.0% | $194 / Sq Ft |
| 10/07/2011 10/07/11 | Pending | -- | -- | -- |
| 09/14/2011 09/14/11 | For Sale | $849,900 | -- | $194 / Sq Ft |
Tax History Compared to Growth
Tax History
| Year | Tax Paid | Tax Assessment Tax Assessment Total Assessment is a certain percentage of the fair market value that is determined by local assessors to be the total taxable value of land and additions on the property. | Land | Improvement |
|---|---|---|---|---|
| 2025 | $6,538 | $570,030 | $321,543 | $248,487 |
| 2024 | $6,538 | $558,854 | $315,239 | $243,615 |
| 2023 | $6,362 | $547,897 | $309,058 | $238,839 |
| 2022 | $6,219 | $537,155 | $302,999 | $234,156 |
| 2021 | $6,081 | $526,623 | $297,058 | $229,565 |
| 2020 | $6,003 | $521,225 | $294,013 | $227,212 |
| 2019 | $5,976 | $511,006 | $288,249 | $222,757 |
| 2018 | $5,835 | $500,988 | $282,598 | $218,390 |
| 2017 | $5,728 | $491,165 | $277,057 | $214,108 |
| 2016 | $5,635 | $481,535 | $271,625 | $209,910 |
| 2015 | $5,527 | $474,302 | $267,545 | $206,757 |
| 2014 | $5,378 | $465,012 | $262,305 | $202,707 |
Agents Affiliated with this Home
-

Seller's Agent in 2012
Alan Shafran
SRG
(760) 840-5402
504 Total Sales
-
P
Buyer's Agent in 2012
Patricia Mueller-Vollmer
Taylor Properties
(650) 321-3632
1 Total Sale
-
M
Buyer's Agent in 2012
Myrna Evans
Windermere Homes & Estates
-
N
Buyer's Agent in 2012
NoEmail NoEmail
NONMEMBER MRML
(646) 541-2551
5,763 Total Sales
Map
Source: California Regional Multiple Listing Service (CRMLS)
MLS Number: 110061969
APN: 215-350-36
- 2618 Unicornio St
- Lot # 258 Luciernaga St Unit 258
- 2789 Vista Del Oro Unit 13L
- 6541 Vispera Place
- 2819 Unicornio St
- 6727 Corintia St
- 2843 Unicornio St Unit B
- 2874 Luciernaga St
- 6327 Chorlito St
- 6433 La Paloma St
- 2700 Argonauta St
- 6823 Corintia St
- 6829 Corintia St
- 6684 Corte Maria
- 7117 Obelisco Cir
- 7133 Obelisco Cir
- 2875 Rancho Cortes
- 6970 Ballena Way Unit 50
- 7000 Ballena Way
- 0 Unicornio St Unit NDP2507243
