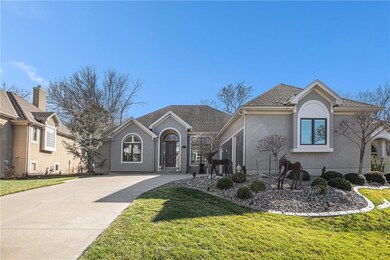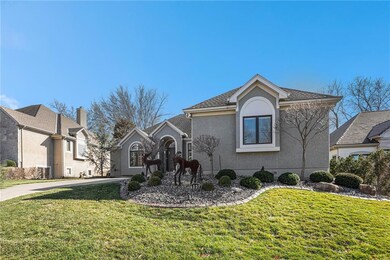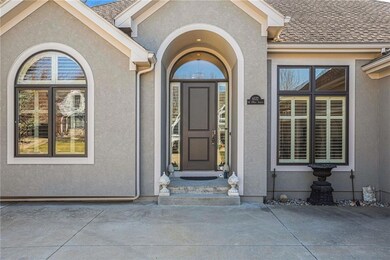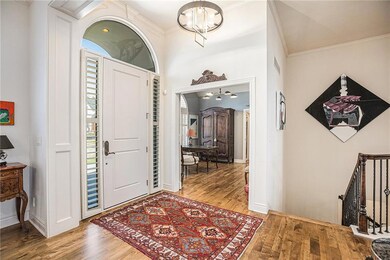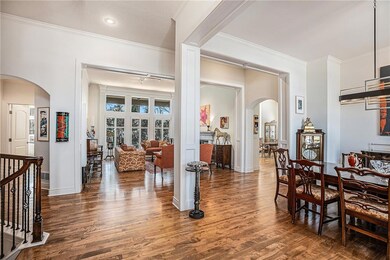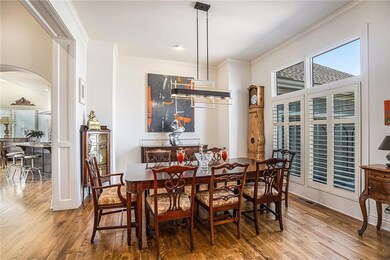
6537 W 106th St Overland Park, KS 66212
Estimated Value: $745,000 - $814,000
Highlights
- Hearth Room
- Recreation Room
- Traditional Architecture
- John Diemer Elementary School Rated A-
- Vaulted Ceiling
- Wood Flooring
About This Home
As of May 2024Absolutely beautiful custom built home. This one owner home was built in 2006. No expense was spared. Entry way features soaring ceilings, amazing light fixtures, and an open floor plan. Hardwoods throughout the main level. Expansive living room with see through fireplace and gorgeous plantation shutters. Another fabulous light fixture located in the dining room with planation shutters. Chefs kitchen with large island, walk-in pantry, high end appliances, and loads of cabinet space. Kitchen opens up to the hearth room with many built-ins and fireplace. Step outside to the covered and private back patio area. Back yard is fully fenced. Laundry room and 1/2 bath is located off the kitchen Primary suite is located on the main level with floor to ceiling windows creating an abundance of natural light. Huge spa like master bath with double vanity, separate steam shower and tub, and walk in closet. Additional bedroom/office and full bathroom is located on the main level. Lower level features a large family room area with wet bar. Don't miss the wine room! 2 generous sized bedrooms with a jack and Jill bath. Tons of additional storage is left on this reverse floor plan. This home truly has it all and has been very well taken care of. Fabulous location and located in a great sub division.
Last Agent to Sell the Property
ReeceNichols - Country Club Plaza Brokerage Phone: 816-679-0805 License #2012039927 Listed on: 02/12/2024

Home Details
Home Type
- Single Family
Est. Annual Taxes
- $7,785
Year Built
- Built in 2005
Lot Details
- 9,793 Sq Ft Lot
- Aluminum or Metal Fence
- Level Lot
- Many Trees
HOA Fees
- $73 Monthly HOA Fees
Parking
- 3 Car Attached Garage
- Side Facing Garage
Home Design
- Traditional Architecture
- Composition Roof
- Stucco
Interior Spaces
- Wet Bar
- Central Vacuum
- Vaulted Ceiling
- Ceiling Fan
- See Through Fireplace
- Window Treatments
- Mud Room
- Great Room with Fireplace
- Formal Dining Room
- Recreation Room
- Laundry Room
Kitchen
- Hearth Room
- Breakfast Area or Nook
- Double Oven
- Gas Range
- Down Draft Cooktop
- Dishwasher
- Stainless Steel Appliances
- Kitchen Island
- Disposal
Flooring
- Wood
- Carpet
- Ceramic Tile
Bedrooms and Bathrooms
- 4 Bedrooms
- Primary Bedroom on Main
- Walk-In Closet
Finished Basement
- Basement Fills Entire Space Under The House
- Natural lighting in basement
Schools
- John Diemer Elementary School
- Sm South High School
Additional Features
- Covered patio or porch
- Forced Air Heating and Cooling System
Community Details
- Association fees include curbside recycling, trash
- Southwood Subdivision
Listing and Financial Details
- Assessor Parcel Number NP80850000 0010
- $0 special tax assessment
Ownership History
Purchase Details
Home Financials for this Owner
Home Financials are based on the most recent Mortgage that was taken out on this home.Purchase Details
Home Financials for this Owner
Home Financials are based on the most recent Mortgage that was taken out on this home.Similar Homes in Overland Park, KS
Home Values in the Area
Average Home Value in this Area
Purchase History
| Date | Buyer | Sale Price | Title Company |
|---|---|---|---|
| Leslie K Swan Revocable Trust | -- | Secured Title Of Kansas City | |
| Sight John S | -- | Chicago Title Ins Co |
Mortgage History
| Date | Status | Borrower | Loan Amount |
|---|---|---|---|
| Previous Owner | Sight John S | $194,500 | |
| Previous Owner | Sight John S | $40,000 | |
| Previous Owner | Sight John S | $40,000 | |
| Previous Owner | Sight John S | $310,000 | |
| Previous Owner | Sight John S | $243,000 | |
| Previous Owner | Sight John S | $115,000 | |
| Previous Owner | Sight John S | $273,700 | |
| Previous Owner | Sight John S | $90,510 | |
| Previous Owner | Sight John S | $417,000 | |
| Previous Owner | Wills Construction Inc | $460,500 |
Property History
| Date | Event | Price | Change | Sq Ft Price |
|---|---|---|---|---|
| 05/28/2024 05/28/24 | Sold | -- | -- | -- |
| 03/14/2024 03/14/24 | Pending | -- | -- | -- |
| 03/12/2024 03/12/24 | For Sale | $725,000 | 0.0% | $216 / Sq Ft |
| 03/03/2024 03/03/24 | Price Changed | $725,000 | -- | $216 / Sq Ft |
Tax History Compared to Growth
Tax History
| Year | Tax Paid | Tax Assessment Tax Assessment Total Assessment is a certain percentage of the fair market value that is determined by local assessors to be the total taxable value of land and additions on the property. | Land | Improvement |
|---|---|---|---|---|
| 2024 | $8,174 | $83,375 | $19,027 | $64,348 |
| 2023 | $7,786 | $78,959 | $19,027 | $59,932 |
| 2022 | $6,984 | $71,335 | $19,027 | $52,308 |
| 2021 | $7,248 | $70,863 | $19,114 | $51,749 |
| 2020 | $6,936 | $71,173 | $16,624 | $54,549 |
| 2019 | $7,125 | $69,759 | $12,811 | $56,948 |
| 2018 | $6,515 | $63,515 | $12,811 | $50,704 |
| 2017 | $6,635 | $63,595 | $12,811 | $50,784 |
| 2016 | $6,550 | $61,755 | $12,811 | $48,944 |
| 2015 | $6,230 | $59,846 | $12,811 | $47,035 |
| 2013 | -- | $57,006 | $12,811 | $44,195 |
Agents Affiliated with this Home
-
Brooke Miller

Seller's Agent in 2024
Brooke Miller
ReeceNichols - Country Club Plaza
(816) 679-0805
11 in this area
461 Total Sales
-
KBT KCN Team
K
Seller Co-Listing Agent in 2024
KBT KCN Team
ReeceNichols - Leawood
(913) 293-6662
34 in this area
2,103 Total Sales
Map
Source: Heartland MLS
MLS Number: 2472556
APN: NP80850000-0010
- 6541 W 106th St
- 10747 Glenwood St
- 6724 W 109th St Unit F
- 10312 Lamar Ave
- 6113 W 102nd Ct
- 10558 Foster St
- 7409 W 102nd Ct
- 10216 Nall Ave
- 5707 W 101st Terrace
- 6609 W 100th St
- 10213 Foster St
- 10004 Oakridge Dr
- 6801 W 99th St
- 5815 W 100th St
- 10103 Nall Ave
- 9849 Riggs St
- 9916 Floyd St
- 10211 Robinson St
- 9983 Riley St
- 6101 W 99th St
- 6537 W 106th St
- 6533 W 106th St
- 10665 Riggs Dr
- 10669 Riggs Dr
- 6529 W 106th St
- 6545 W 106th St
- 10668 Walmer Ln
- 10661 Riggs Dr
- 6524 W 106th St
- 6516 W 106th St
- 10664 Walmer Ln
- 10675 Riggs Dr
- 6512 W 106th St
- 10527 Riggs Dr
- 10672 Walmer Ln
- 6521 W 106th St
- 6508 W 106th St
- 10604 Riggs Dr
- 10685 Riggs St
- 10660 Walmer Ln

