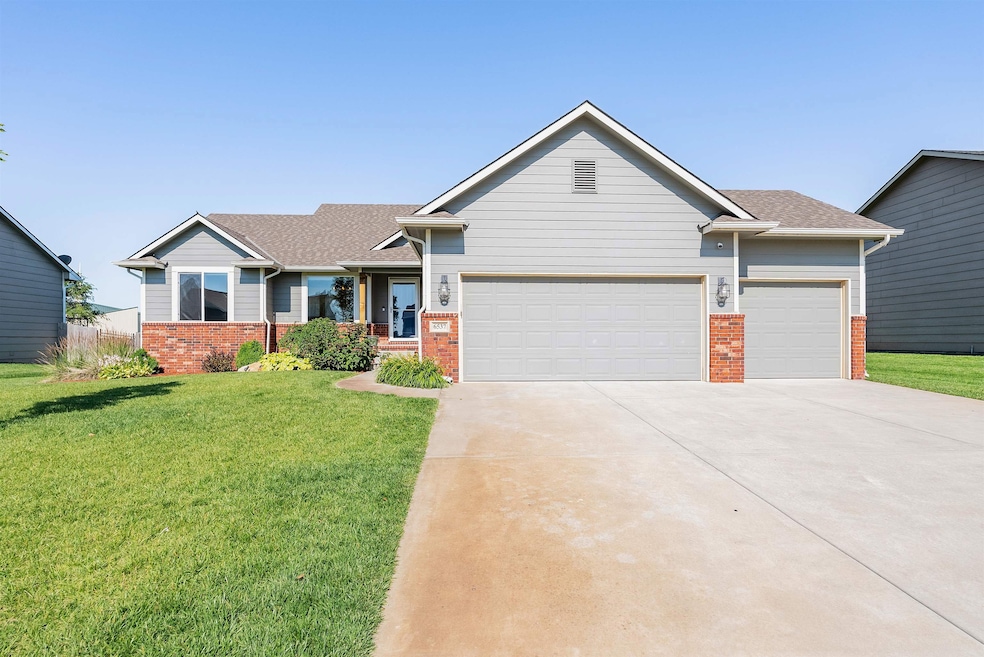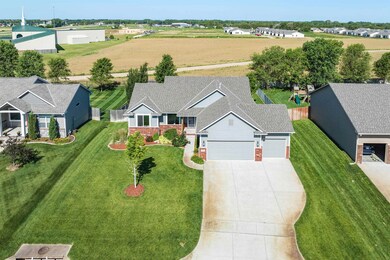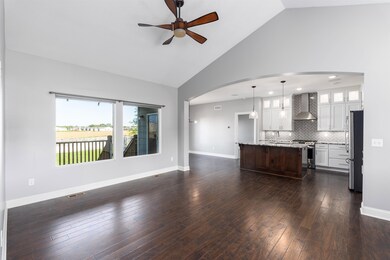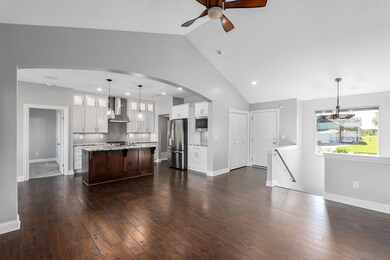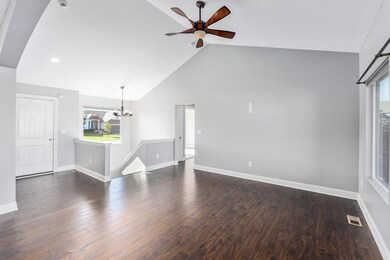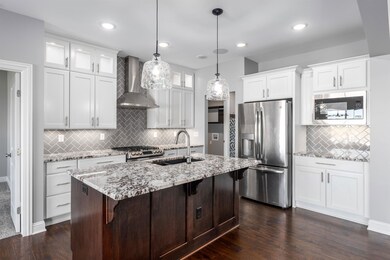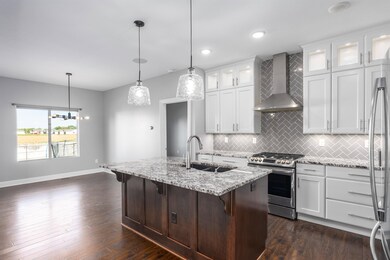
6537 W Kollmeyer Ct Wichita, KS 67205
Northwest Wichita NeighborhoodEstimated Value: $414,259 - $507,000
Highlights
- Community Lake
- Clubhouse
- Traditional Architecture
- Maize Elementary School Rated A-
- Vaulted Ceiling
- Granite Countertops
About This Home
As of August 2023This stunning home located in the desirable neighborhood of Edgewater is a perfect blend of modern elegance and spacious comfort, offering a truly inviting living experience. With its 5 bedrooms and 3 bathrooms, this home provides ample space for families of all sizes. As you step inside, you'll notice the open-concept floor plan which seamlessly connects the main living areas, providing an ideal setting for both relaxation and entertaining. The living room boasts abundant natural light, creating a bright and cheerful atmosphere for gatherings with friends and loved ones. The gourmet kitchen is a chef's dream, featuring sleek countertops, a center island, and high-end stainless steel appliances. The ample cabinetry provides plenty of storage space, ensuring all your culinary essentials are within easy reach. Adjacent to the kitchen is a spacious dining area, perfect for enjoying delicious meals and hosting memorable dinner parties. The primary bedroom suite is a true retreat, offering a serene sanctuary to unwind at the end of the day. With its generous size, it accommodates a variety of furniture arrangements and includes a walk-in closet for your convenience. The ensuite bathroom is a luxurious oasis, featuring a dual vanity, a soaking tub, and a separate shower. Four additional bedrooms provide flexibility for a growing family or the opportunity to create a home office, gym, or hobby room. The remaining bathrooms are well-appointed and designed with both style and functionality in mind. There are two separate storage spaces in the basement, or the flexibility to finish one into a home gym, hobbyist space, or office. Outside, the backyard is a private haven, complete with a patio where you can relax and enjoy the beautiful Kansas sunsets from your back deck. The landscaping adds a touch of natural beauty to the outdoor space, making it the perfect spot for barbecues, gardening, or simply basking in the sun. Conveniently located, this home offers easy access to shopping, dining, parks, and schools, ensuring that you have everything you need within reach. Don't miss the opportunity to make this home your own. Schedule a showing today and envision the endless possibilities this residence has to offer.
Last Agent to Sell the Property
Elite Real Estate Experts License #00244015 Listed on: 06/20/2023
Home Details
Home Type
- Single Family
Est. Annual Taxes
- $4,006
Year Built
- Built in 2017
Lot Details
- 0.28 Acre Lot
- Cul-De-Sac
- Wood Fence
- Sprinkler System
HOA Fees
- $58 Monthly HOA Fees
Home Design
- Traditional Architecture
- Frame Construction
- Composition Roof
Interior Spaces
- 1-Story Property
- Vaulted Ceiling
- Ceiling Fan
- Window Treatments
- Family Room
- Combination Kitchen and Dining Room
- Laminate Flooring
- Home Security System
Kitchen
- Breakfast Bar
- Oven or Range
- Plumbed For Gas In Kitchen
- Range Hood
- Microwave
- Dishwasher
- Kitchen Island
- Granite Countertops
- Disposal
Bedrooms and Bathrooms
- 5 Bedrooms
- Split Bedroom Floorplan
- Walk-In Closet
- 3 Full Bathrooms
- Granite Bathroom Countertops
- Dual Vanity Sinks in Primary Bathroom
- Separate Shower in Primary Bathroom
Laundry
- Laundry Room
- Laundry on main level
- 220 Volts In Laundry
Finished Basement
- Basement Fills Entire Space Under The House
- Bedroom in Basement
- Finished Basement Bathroom
- Basement Storage
- Natural lighting in basement
Parking
- 3 Car Attached Garage
- Garage Door Opener
Outdoor Features
- Covered Deck
- Patio
- Rain Gutters
Schools
- Maize
- Maize Middle School
- Maize High School
Utilities
- Forced Air Heating and Cooling System
- Heating System Uses Gas
Listing and Financial Details
- Assessor Parcel Number 088-27-0-12-02-039.00
Community Details
Overview
- Association fees include gen. upkeep for common ar
- $300 HOA Transfer Fee
- Edgewater Subdivision
- Community Lake
Amenities
- Clubhouse
Recreation
- Community Playground
- Community Pool
- Jogging Path
Ownership History
Purchase Details
Home Financials for this Owner
Home Financials are based on the most recent Mortgage that was taken out on this home.Purchase Details
Home Financials for this Owner
Home Financials are based on the most recent Mortgage that was taken out on this home.Purchase Details
Home Financials for this Owner
Home Financials are based on the most recent Mortgage that was taken out on this home.Similar Homes in the area
Home Values in the Area
Average Home Value in this Area
Purchase History
| Date | Buyer | Sale Price | Title Company |
|---|---|---|---|
| Sanchez Kimberly Lynn | -- | Security 1St Title | |
| Wilson Colton L | -- | Security 1St Title Llc | |
| Longoria Nick Iven | -- | Security 1St Title |
Mortgage History
| Date | Status | Borrower | Loan Amount |
|---|---|---|---|
| Open | Sanchez Kimberly Lynn | $199,000 | |
| Previous Owner | Wilson Colton L | $362,598 | |
| Previous Owner | Longoria Amanda Sue | $232,500 | |
| Previous Owner | Longoria Nick Iven | $234,485 |
Property History
| Date | Event | Price | Change | Sq Ft Price |
|---|---|---|---|---|
| 08/17/2023 08/17/23 | Sold | -- | -- | -- |
| 07/12/2023 07/12/23 | Pending | -- | -- | -- |
| 06/20/2023 06/20/23 | For Sale | $400,000 | +8.1% | $145 / Sq Ft |
| 10/07/2021 10/07/21 | Sold | -- | -- | -- |
| 07/21/2021 07/21/21 | Pending | -- | -- | -- |
| 07/21/2021 07/21/21 | For Sale | $370,000 | -- | $134 / Sq Ft |
Tax History Compared to Growth
Tax History
| Year | Tax Paid | Tax Assessment Tax Assessment Total Assessment is a certain percentage of the fair market value that is determined by local assessors to be the total taxable value of land and additions on the property. | Land | Improvement |
|---|---|---|---|---|
| 2023 | $6,713 | $36,950 | $7,326 | $29,624 |
| 2022 | $5,782 | $32,695 | $6,912 | $25,783 |
| 2021 | $5,484 | $30,269 | $4,566 | $25,703 |
| 2020 | $5,379 | $29,429 | $4,566 | $24,863 |
| 2019 | $5,205 | $28,026 | $4,566 | $23,460 |
| 2018 | $4,161 | $19,629 | $4,474 | $15,155 |
| 2017 | $1,818 | $0 | $0 | $0 |
| 2016 | $1,769 | $0 | $0 | $0 |
| 2015 | -- | $0 | $0 | $0 |
| 2014 | -- | $0 | $0 | $0 |
Agents Affiliated with this Home
-
Cheyenne Harvey

Seller's Agent in 2023
Cheyenne Harvey
Elite Real Estate Experts
(316) 648-9997
5 in this area
99 Total Sales
-
Colt Callison
C
Buyer's Agent in 2023
Colt Callison
Reece Nichols South Central Kansas
(316) 978-9777
1 in this area
35 Total Sales
Map
Source: South Central Kansas MLS
MLS Number: 626640
APN: 088-27-0-12-02-039.00
- 6813 W Kollmeyer St
- 6825 W Kollmeyer St
- 4402 N Cimarron St
- 6820 W White Pine St
- 4445 N Sandplum St
- 4451 N Sandplum St
- 4457 N Sandplum St
- 4463 N Sandplum St
- 4469 N Sandplum St
- 4458 N Sandplum St
- 4319 N Sandplum St
- 4307 N Sandplum St
- 4325 N Sandplum St
- 4331 N Sandplum St
- 4476 N Sandplum St
- 4355 N Sandplum St
- 4357 N Sandplum St
- 4034 N Solano Cir
- 6715 W Palmetto St
- 6805 W Palmetto St
- 6537 W Kollmeyer Ct
- 6541 W Kollmeyer Ct
- 6533 W Kollmeyer Ct
- 4303 N Ridge Port St
- 6529 W Kollmeyer Ct
- 6501 W Kollmeyer Ct
- 6505 W Kollmeyer Ct
- 6525 W Kollmeyer Ct
- 6509 W Kollmeyer Ct
- 4304 N Ridge Port St
- 4311 N Ridge Port St
- 4315 N Ridge Port
- 6513 W Kollmeyer Ct
- 6437 W Kollmeyer Ct
- 6521 W Kollmeyer Ct
- 6429 W Kollmeyer Ct
- 4312 N Ridge Port St
- 4315 N Ridge Port St
- 4315 N Ridgeport St
- 6433 W Kollmeyer Ct
