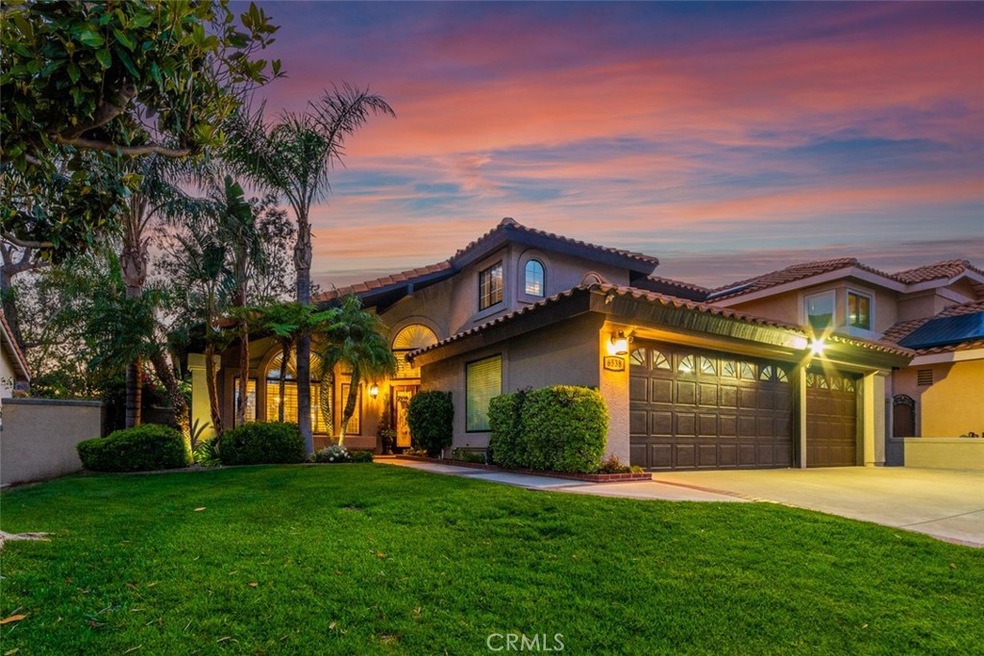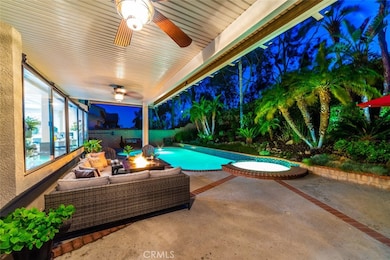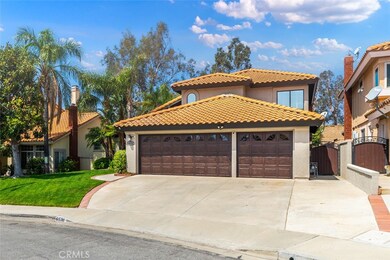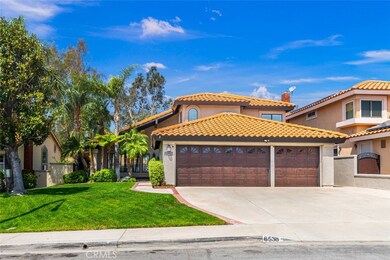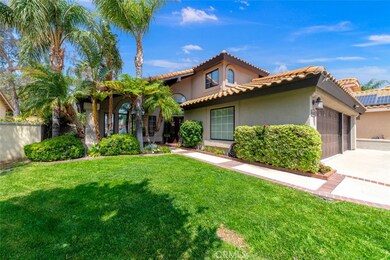
6538 Belhaven Ct Rancho Cucamonga, CA 91701
Victoria NeighborhoodHighlights
- Heated In Ground Pool
- Updated Kitchen
- Mountain View
- Victoria Groves Elementary Rated A-
- Open Floorplan
- 4-minute walk to Victoria Groves Park
About This Home
As of June 2021BEAUTIFUL ALTA LOMA POOL HOME… This updated 4 BDRM 3 BTH is located in the highly sought-after LOS OSOS SCHOOL DISTRICT. Upon Pulling up to this well manicured home on a quite cul -de -sac street in the Victoria neighborhood of Rancho. Walk in and be WOWED… When you enter through the double entry glass doors you will be welcomed into a large open foyer with sweeping staircase. This Open floorplan offers lots of large windows that are all covered with plantation shutters. This home is an entertainer’s dream. Kitchen was updated with double convection ovens, stainless steel appliances, large walk-in pantry. kitchen is large and open to the family room with large windows that open to the backyard. Lots of Pool parties this summer. Covered patio, ceiling fans, island patio bar with grill.
Newer remodeled bathrooms, home has newer paint inside and out, newer HVAC system. Nothing to do except move in and start making memories.
4th bedroom is downstairs and is currently an office with no closet.
Walking distance to shopping, City transit and commuter friendly to the 210/15 FWY’s.
please click on virtual tour. https://my.matterport.com/show/?m=iqZ7mAaBPs4
Last Agent to Sell the Property
MICHELE HODGES
LANDMARK MORTGAGE AND REALTY License #01355021 Listed on: 05/17/2021
Home Details
Home Type
- Single Family
Est. Annual Taxes
- $10,638
Year Built
- Built in 1995 | Remodeled
Lot Details
- 6,200 Sq Ft Lot
- Cul-De-Sac
- East Facing Home
- Brick Fence
- Landscaped
- Gentle Sloping Lot
- Front and Back Yard Sprinklers
- Lawn
- Back and Front Yard
- Density is up to 1 Unit/Acre
Parking
- 3 Car Attached Garage
- Parking Available
- Front Facing Garage
- Two Garage Doors
- Garage Door Opener
- Driveway Up Slope From Street
Property Views
- Mountain
- Neighborhood
Home Design
- Modern Architecture
- Turnkey
- Slab Foundation
- Fire Rated Drywall
- Spanish Tile Roof
- Stucco
Interior Spaces
- 2,322 Sq Ft Home
- 2-Story Property
- Open Floorplan
- Built-In Features
- Crown Molding
- Brick Wall or Ceiling
- Cathedral Ceiling
- Ceiling Fan
- Recessed Lighting
- Raised Hearth
- Fireplace With Gas Starter
- Fireplace Features Masonry
- Double Pane Windows
- Tinted Windows
- Plantation Shutters
- Window Screens
- Double Door Entry
- Sliding Doors
- Family Room Off Kitchen
- Living Room with Fireplace
- Formal Dining Room
- Attic
Kitchen
- Country Kitchen
- Updated Kitchen
- Breakfast Area or Nook
- Open to Family Room
- Breakfast Bar
- Walk-In Pantry
- Double Self-Cleaning Convection Oven
- Gas Cooktop
- Microwave
- Freezer
- Ice Maker
- Water Line To Refrigerator
- Dishwasher
- Granite Countertops
- Pots and Pans Drawers
- Disposal
Flooring
- Carpet
- Laminate
Bedrooms and Bathrooms
- 4 Bedrooms | 1 Main Level Bedroom
- Walk-In Closet
- Mirrored Closets Doors
- Remodeled Bathroom
- Granite Bathroom Countertops
- Quartz Bathroom Countertops
- Dual Sinks
- Dual Vanity Sinks in Primary Bathroom
- Soaking Tub
- Bathtub with Shower
- Separate Shower
- Exhaust Fan In Bathroom
Laundry
- Laundry Room
- Gas And Electric Dryer Hookup
Home Security
- Security Lights
- Carbon Monoxide Detectors
- Fire and Smoke Detector
Pool
- Heated In Ground Pool
- In Ground Spa
- Gas Heated Pool
- Gunite Pool
- Gunite Spa
Outdoor Features
- Deck
- Covered patio or porch
- Exterior Lighting
- Rain Gutters
Schools
- Victoria Elementary School
- Vineyard Middle School
- Los Osos High School
Utilities
- Central Heating and Cooling System
- Heating System Uses Natural Gas
- 220 Volts For Spa
- 220 Volts in Garage
- 220 Volts in Kitchen
- Natural Gas Connected
- High-Efficiency Water Heater
- Gas Water Heater
- Cable TV Available
Additional Features
- ENERGY STAR Qualified Equipment for Heating
- Property is near public transit
Community Details
- No Home Owners Association
Listing and Financial Details
- Tax Lot 20
- Tax Tract Number 14121
- Assessor Parcel Number 1076652200000
Ownership History
Purchase Details
Home Financials for this Owner
Home Financials are based on the most recent Mortgage that was taken out on this home.Purchase Details
Home Financials for this Owner
Home Financials are based on the most recent Mortgage that was taken out on this home.Purchase Details
Home Financials for this Owner
Home Financials are based on the most recent Mortgage that was taken out on this home.Similar Homes in Rancho Cucamonga, CA
Home Values in the Area
Average Home Value in this Area
Purchase History
| Date | Type | Sale Price | Title Company |
|---|---|---|---|
| Grant Deed | $852,000 | Usa National Title Company | |
| Grant Deed | $375,000 | American Title | |
| Grant Deed | $203,500 | Chicago Title Company |
Mortgage History
| Date | Status | Loan Amount | Loan Type |
|---|---|---|---|
| Open | $510,000 | Credit Line Revolving | |
| Previous Owner | $380,000 | New Conventional | |
| Previous Owner | $150,000 | Credit Line Revolving | |
| Previous Owner | $100,000 | Credit Line Revolving | |
| Previous Owner | $337,500 | Purchase Money Mortgage | |
| Previous Owner | $337,250 | Unknown | |
| Previous Owner | $228,000 | Unknown | |
| Previous Owner | $57,000 | Stand Alone Second | |
| Previous Owner | $193,200 | No Value Available |
Property History
| Date | Event | Price | Change | Sq Ft Price |
|---|---|---|---|---|
| 10/13/2021 10/13/21 | Rented | $4,600 | +2.2% | -- |
| 09/29/2021 09/29/21 | For Rent | $4,500 | 0.0% | -- |
| 06/07/2021 06/07/21 | Sold | $852,000 | +13.6% | $367 / Sq Ft |
| 05/25/2021 05/25/21 | Pending | -- | -- | -- |
| 05/23/2021 05/23/21 | For Sale | $750,000 | -12.0% | $323 / Sq Ft |
| 05/23/2021 05/23/21 | Off Market | $852,000 | -- | -- |
| 05/17/2021 05/17/21 | For Sale | $750,000 | -- | $323 / Sq Ft |
Tax History Compared to Growth
Tax History
| Year | Tax Paid | Tax Assessment Tax Assessment Total Assessment is a certain percentage of the fair market value that is determined by local assessors to be the total taxable value of land and additions on the property. | Land | Improvement |
|---|---|---|---|---|
| 2024 | $10,638 | $904,149 | $226,037 | $678,112 |
| 2023 | $10,376 | $886,421 | $221,605 | $664,816 |
| 2022 | $10,315 | $869,040 | $217,260 | $651,780 |
| 2021 | $6,229 | $492,573 | $124,786 | $367,787 |
| 2020 | $6,000 | $487,522 | $123,506 | $364,016 |
| 2019 | $6,059 | $477,962 | $121,084 | $356,878 |
| 2018 | $5,937 | $468,590 | $118,710 | $349,880 |
| 2017 | $5,681 | $459,402 | $116,382 | $343,020 |
| 2016 | $5,531 | $450,394 | $114,100 | $336,294 |
| 2015 | $5,488 | $443,629 | $112,386 | $331,243 |
| 2014 | $5,354 | $434,939 | $110,185 | $324,754 |
Agents Affiliated with this Home
-
Jing Chen

Seller's Agent in 2021
Jing Chen
RE/MAX
(626) 576-8811
3 in this area
83 Total Sales
-

Seller's Agent in 2021
MICHELE HODGES
LANDMARK MORTGAGE AND REALTY
-

Buyer's Agent in 2021
Kane Hu
RE/MAX
(818) 918-9288
Map
Source: California Regional Multiple Listing Service (CRMLS)
MLS Number: CV21093789
APN: 1076-652-20
- 11143 Shaw St
- 11401 Mount Ritter St
- 6699 Summerstone Ct
- 6290 Morning Place
- 11345 Starlight Dr
- 11015 Charleston St
- 11462 Tioga Peak Ct
- 10880 Colusa St
- 10761 Ring Ave
- 11530 Marcello Way
- 10933 Emerson St
- 6909 Stanislaus Place
- 11137 Amarillo St
- 10672 Finch Ave
- 6199 Cabernet Place
- 10664 Finch Ave
- 10655 Lemon Ave Unit 2402
- 10655 Lemon Ave Unit 2102
- 10655 Lemon Ave Unit 3107
- 10655 Lemon Ave Unit 3005
