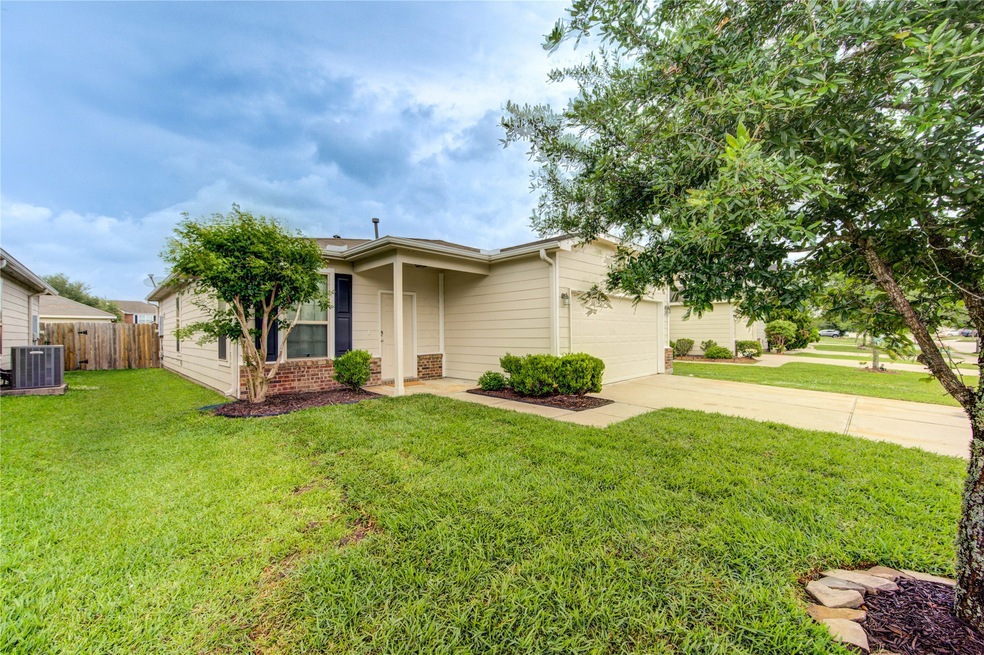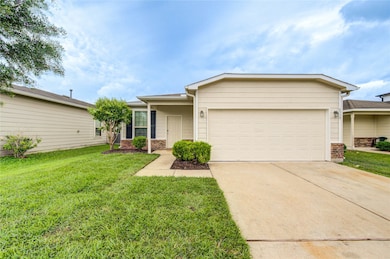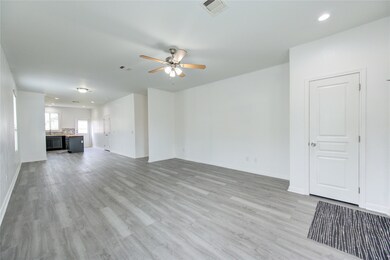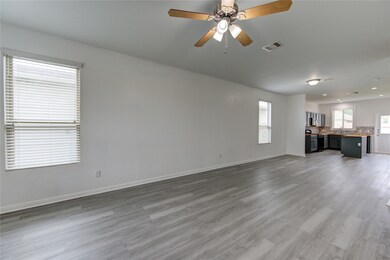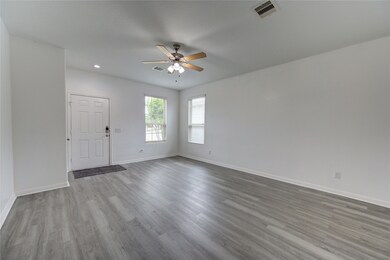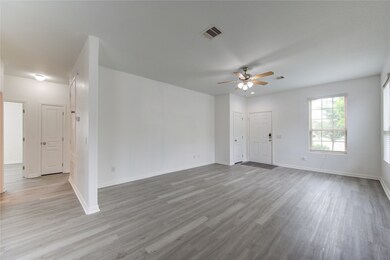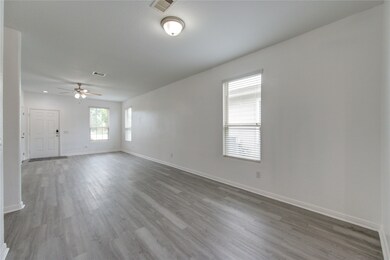
6539 Dayridge Ln Houston, TX 77048
Minnetex NeighborhoodEstimated payment $1,878/month
Highlights
- Traditional Architecture
- 2 Car Attached Garage
- <<tubWithShowerToken>>
- Family Room Off Kitchen
- Double Vanity
- Kitchen Island
About This Home
No showings until June 11th. Immaculate and move-in ready! This beautifully maintained single-story 3-bedroom, 2-bath home in Southridge Crossing features a light-filled open-concept layout with a gourmet kitchen boasting butcher block countertops, a spacious island, and generous storage. The private primary suite includes an oversized shower and a large walk-in closet, while secondary bedrooms are smartly tucked away. Upgrades like luxury vinyl plank flooring, fresh paint, and recent updates reflect true pride of ownership. Enjoy unbeatable access to Beltway 8, major freeways, the Medical Center, and downtown—comfort, style, and convenience all in one!
Home Details
Home Type
- Single Family
Est. Annual Taxes
- $6,351
Year Built
- Built in 2015
Lot Details
- 5,012 Sq Ft Lot
- Back Yard Fenced
HOA Fees
- $25 Monthly HOA Fees
Parking
- 2 Car Attached Garage
Home Design
- Traditional Architecture
- Brick Exterior Construction
- Slab Foundation
- Composition Roof
- Cement Siding
Interior Spaces
- 1,412 Sq Ft Home
- 1-Story Property
- Ceiling Fan
- Family Room Off Kitchen
- Dining Room
- Utility Room
- Gas Dryer Hookup
- Fire and Smoke Detector
Kitchen
- <<OvenToken>>
- Gas Cooktop
- <<microwave>>
- Dishwasher
- Kitchen Island
- Disposal
Flooring
- Vinyl Plank
- Vinyl
Bedrooms and Bathrooms
- 3 Bedrooms
- 2 Full Bathrooms
- Double Vanity
- <<tubWithShowerToken>>
Eco-Friendly Details
- Energy-Efficient Windows with Low Emissivity
- Energy-Efficient Thermostat
Schools
- Mitchell Elementary School
- Thomas Middle School
- Sterling High School
Utilities
- Central Heating and Cooling System
- Heating System Uses Gas
- Programmable Thermostat
Community Details
- Southridge Crossing Association, Phone Number (281) 947-8675
- Southridge Crossing Subdivision
Map
Home Values in the Area
Average Home Value in this Area
Tax History
| Year | Tax Paid | Tax Assessment Tax Assessment Total Assessment is a certain percentage of the fair market value that is determined by local assessors to be the total taxable value of land and additions on the property. | Land | Improvement |
|---|---|---|---|---|
| 2024 | $6,351 | $224,229 | $48,140 | $176,089 |
| 2023 | $6,351 | $231,500 | $48,140 | $183,360 |
| 2022 | $6,172 | $209,796 | $36,813 | $172,983 |
| 2021 | $5,525 | $179,927 | $33,132 | $146,795 |
| 2020 | $5,274 | $166,803 | $33,132 | $133,671 |
| 2019 | $5,364 | $164,021 | $33,132 | $130,889 |
| 2018 | $4,938 | $151,164 | $33,132 | $118,032 |
| 2017 | $4,941 | $151,164 | $33,132 | $118,032 |
| 2016 | $4,711 | $144,134 | $33,132 | $111,002 |
| 2015 | -- | $33,132 | $33,132 | $0 |
Property History
| Date | Event | Price | Change | Sq Ft Price |
|---|---|---|---|---|
| 06/22/2025 06/22/25 | Pending | -- | -- | -- |
| 06/12/2025 06/12/25 | For Sale | $239,000 | -- | $169 / Sq Ft |
Mortgage History
| Date | Status | Loan Amount | Loan Type |
|---|---|---|---|
| Closed | $107,061 | New Conventional |
Similar Homes in Houston, TX
Source: Houston Association of REALTORS®
MLS Number: 63940917
APN: 1357710020017
- 6446 Capridge Dr
- 6734 Cortenridge Ln
- 6803 Cortenridge Ln
- 6414 Pregonero Ln
- 6404 Pregonero Ln
- 6408 Pregonero Ln
- 11407 Prairie Walk Dr
- 6418 MacRoom Meadows Ln
- 6409 MacRoom Meadows Ln
- 02 Fuqua St
- 01 Fuqua St
- TBD Fuqua St
- 13133 S Wayside Dr
- 0 Dunwick Ave
- 6009 Wenlock Dr
- 0 Lesiker Rd
- 6907 Isla St
- 12710 Midlane Dr
- 0 Catalina Ln
- 5721 Allison Rd
