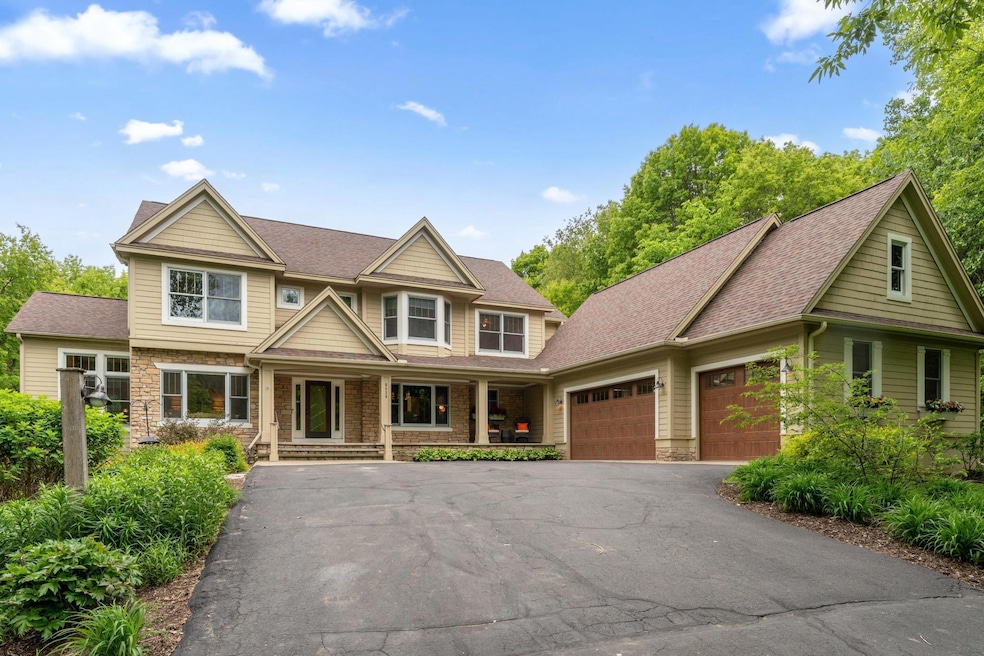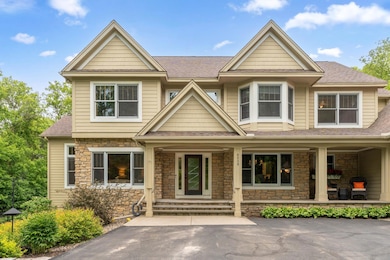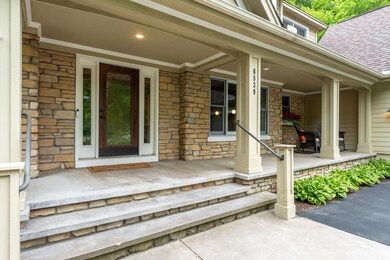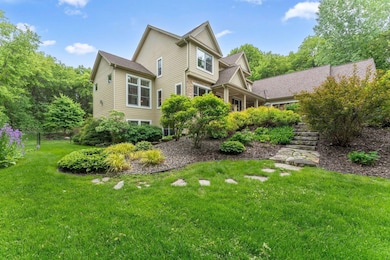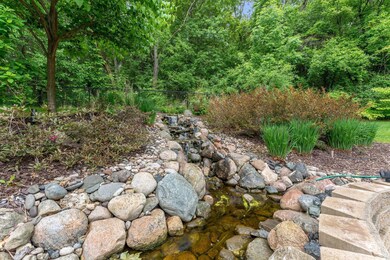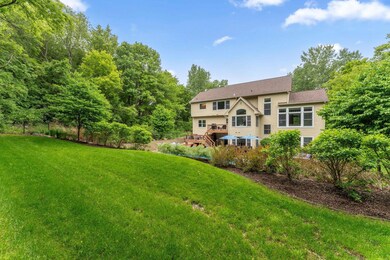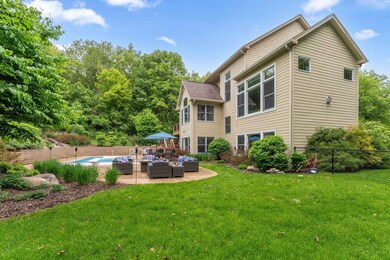
6539 Orchard Ridge Trail Woodbury, MN 55129
Estimated payment $6,931/month
Highlights
- Heated In Ground Pool
- 134,600 Sq Ft lot
- No HOA
- East Ridge High School Rated A-
- Family Room with Fireplace
- Built-In Double Oven
About This Home
Extraordinary remodel boasts 500k worth of truly timeless upgrades. Privately nestled on 3 acres in Woodbury, and yet just 15 min from downtown St. Paul. Within minutes to parks and shopping. In the 833school district. High end remodel, Kitchen professionally done by Studio M and Bathrooms professionally done by Ispiri Kitchen remodel completed in 2022 including Wolf Range and double ovens, Fisher Paykel refrigerator and dishwasher along with Cambria countertops, Hand-made tiles, wine fridge, Mixer lift system and pot filler above Wolf range. Includes a water filtration system and flows like a chefs kitchen. Main floor Bathroom, Mudroom and laundry room was completed in 2022 and equipped with built-ins for convenient coat and shoe storage right off of the garage. Hardwood floors added in formal living room and dining room all wood floors refinished in 2022 for a seamless look throughout. You will see the attention to detail in both upstairs Bathrooms that were completed in 2024. Full basement remodel in 2019, has the ability for a gaming room with an abundance of storage. Installed fireplace in 2025 lower level family room creating a warm feel. 2 Hot Tub hook ups below outdoor upper deck as well as hookups in lower level sun room. Walk-out basement that includes a Full backyard remodel in 2020, includes meticulous landscaping and serene waterfall feature. Great for entertaining or just relaxing in privacy. Included in the remodel is a new pool liner and auto cover. Pool heater new in 2023. New retaining wall in 2023. Whole home generator installed in 2023 gives peace of mind for any weather conditions. Oversized 3 car garage fully insulated, heated and professionally coated garage floors. Installed Metal cabinets for well organized garage. As well as ample lighting. New well pump in 2023. Just to name a few. This incredible home is ready to move in and the perfect time to enjoy the outdoor resort-like feel!
Home Details
Home Type
- Single Family
Est. Annual Taxes
- $9,284
Year Built
- Built in 1998
Lot Details
- 3.09 Acre Lot
- Lot Dimensions are 68x100
- Chain Link Fence
Parking
- 3 Car Attached Garage
- Heated Garage
- Insulated Garage
- Garage Door Opener
Interior Spaces
- 2-Story Property
- Central Vacuum
- Stone Fireplace
- Family Room with Fireplace
- 2 Fireplaces
- Living Room with Fireplace
Kitchen
- Built-In Double Oven
- Range
- Microwave
- Freezer
- Dishwasher
- Wine Cooler
- Stainless Steel Appliances
- Disposal
- The kitchen features windows
Bedrooms and Bathrooms
- 6 Bedrooms
Laundry
- Dryer
- Washer
Finished Basement
- Walk-Out Basement
- Sump Pump
- Drain
- Basement Storage
- Basement Window Egress
Pool
- Heated In Ground Pool
Utilities
- Forced Air Heating and Cooling System
- Humidifier
- Water Filtration System
- Well
- Septic System
Community Details
- No Home Owners Association
- Orchard Ridge Estates Subdivision
Listing and Financial Details
- Assessor Parcel Number 3102821430011
Map
Home Values in the Area
Average Home Value in this Area
Tax History
| Year | Tax Paid | Tax Assessment Tax Assessment Total Assessment is a certain percentage of the fair market value that is determined by local assessors to be the total taxable value of land and additions on the property. | Land | Improvement |
|---|---|---|---|---|
| 2023 | $10,440 | $757,300 | $222,500 | $534,800 |
| 2022 | $8,232 | $718,900 | $210,300 | $508,600 |
| 2021 | $7,906 | $599,100 | $175,300 | $423,800 |
| 2020 | $8,086 | $583,700 | $170,300 | $413,400 |
| 2019 | $7,850 | $584,900 | $160,300 | $424,600 |
| 2018 | $8,020 | $552,800 | $150,300 | $402,500 |
| 2017 | $7,500 | $556,500 | $155,400 | $401,100 |
| 2016 | $7,528 | $533,400 | $155,400 | $378,000 |
| 2015 | $6,862 | $526,100 | $135,400 | $390,700 |
| 2013 | -- | $471,700 | $105,900 | $365,800 |
Purchase History
| Date | Type | Sale Price | Title Company |
|---|---|---|---|
| Warranty Deed | $625,000 | Edina Realty Title Inc | |
| Warranty Deed | $57,000 | -- | |
| Warranty Deed | $60,000 | -- | |
| Warranty Deed | $15,000 | -- |
Mortgage History
| Date | Status | Loan Amount | Loan Type |
|---|---|---|---|
| Open | $943,000 | New Conventional | |
| Closed | $500,000 | Purchase Money Mortgage | |
| Previous Owner | $297,000 | New Conventional | |
| Previous Owner | $305,000 | New Conventional |
Similar Homes in the area
Source: NorthstarMLS
MLS Number: 6728533
APN: 31-028-21-43-0011
- 6507 Orchard Ridge Trail
- 6274 Lynn Way
- 6380 Highland Hills Blvd S
- 7023 61st St S
- 6148 Goodview Alcove Ave S
- 6238 62nd St S
- 15016 Ashtown Ln
- 6011 Kalen Dr
- 6178 Highland Hills Cir S
- 7100 61st St S
- 6254 Highland Hills Ln S
- 7137 61st St S
- 6263 Highland Hills Ln S
- 6259 Highland Hills Ln S
- 6255 Highland Hills Ln S
- 6251 Highland Hills Ln S
- 6247 Highland Hills Ln S
- 7214 61st St S
- 7257 61st St S
- 7161 61st St S
