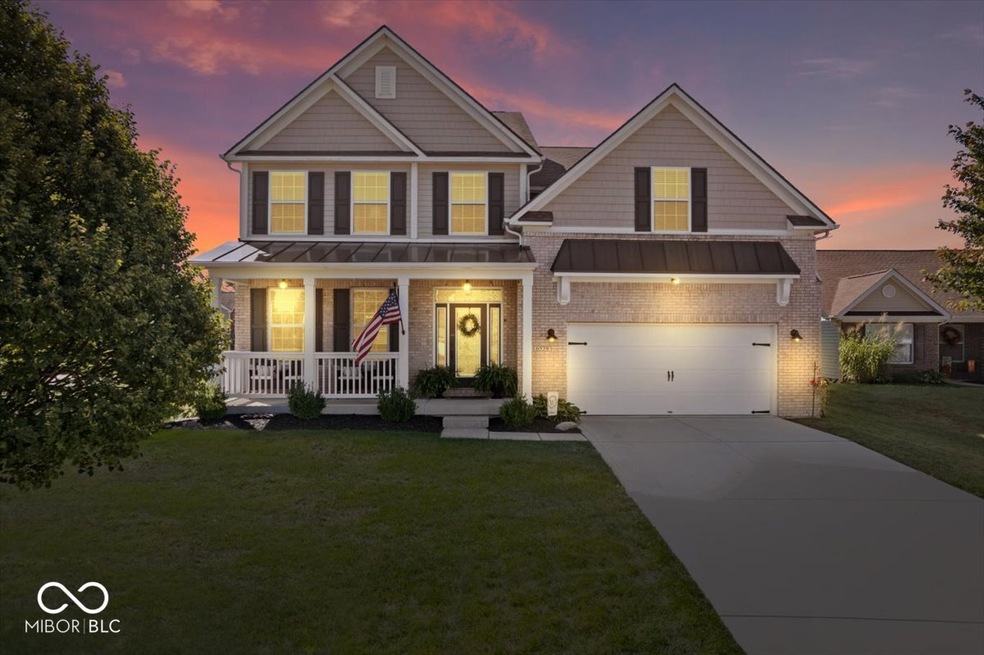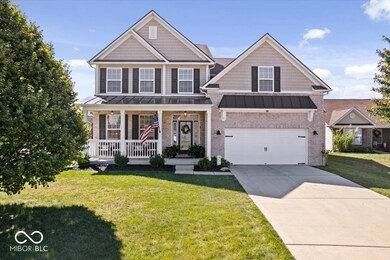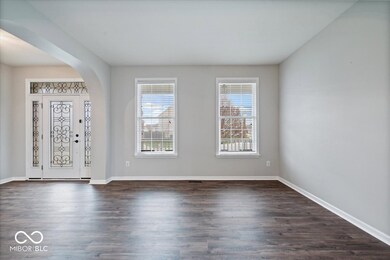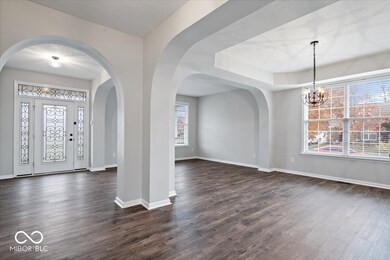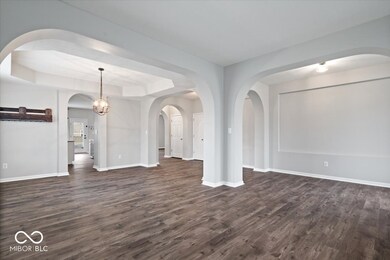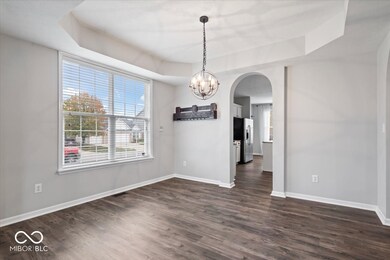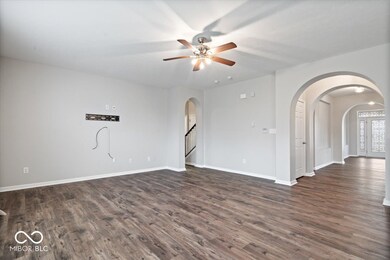
6539 W Winding Bend Mc Cordsville, IN 46055
Brooks-Luxhaven NeighborhoodHighlights
- Mature Trees
- Deck
- Corner Lot
- Mccordsville Elementary School Rated A-
- Traditional Architecture
- Covered patio or porch
About This Home
As of February 2025OPEN HOUSE 1-5-2025 Price recently adjusted even though new luxury laminate flooring, has just been installed throughout the entire first floor. (exclude carpeted office) The same luxury flooring also graces the primary owner's suite upstairs. The look is stunning and graceful! From the moment you open the front door, the home impresses with abundant daylight streaming through numerous windows. To the left, a versatile room awaits, perfect as a library or music room, it's listed as a living room in dimensions. Next to it, a spacious dining room invites gatherings. The kitchen boasts stainless steel appliances, an island, and a breakfast room, with a door leading to a large, private backyard, enclosed by a privacy fence. The .29-acre lot is among the largest in the development. Love outdoor living? A deck and hardtop gazebo over the patio await. Inside, ascend to the second floor where a vast loft area leads to the primary suite, complete with a sitting room and an expansive 'L-shaped' custom walk-in closet. The primary bath is equally impressive. A spacious laundry room, complete with a utility tub, and all additional bedrooms are generous in sized. Storage is abundant, and the home is clean, neat, and ready for immediate possession and could be quick close if needed.
Last Agent to Sell the Property
RE/MAX At The Crossing Brokerage Email: Pam@PamAguirre.com License #RB14032881 Listed on: 09/06/2024

Last Buyer's Agent
RE/MAX At The Crossing Brokerage Email: Pam@PamAguirre.com License #RB14032881 Listed on: 09/06/2024

Home Details
Home Type
- Single Family
Est. Annual Taxes
- $4,604
Year Built
- Built in 2010 | Remodeled
Lot Details
- 0.29 Acre Lot
- Corner Lot
- Irregular Lot
- Mature Trees
HOA Fees
- $23 Monthly HOA Fees
Parking
- 2 Car Attached Garage
Home Design
- Traditional Architecture
- Brick Exterior Construction
- Vinyl Siding
- Concrete Perimeter Foundation
Interior Spaces
- 2-Story Property
- Woodwork
- Paddle Fans
- Thermal Windows
- Entrance Foyer
- Great Room with Fireplace
- Attic Access Panel
Kitchen
- Breakfast Bar
- Electric Oven
- Microwave
- Dishwasher
- Kitchen Island
- Disposal
Flooring
- Carpet
- Vinyl Plank
Bedrooms and Bathrooms
- 4 Bedrooms
- Walk-In Closet
Laundry
- Laundry on upper level
- Dryer
- Washer
Finished Basement
- Basement Fills Entire Space Under The House
- 9 Foot Basement Ceiling Height
- Sump Pump with Backup
- Basement Storage
Home Security
- Monitored
- Fire and Smoke Detector
Outdoor Features
- Deck
- Covered patio or porch
Schools
- Mccordsville Elementary School
- Mt Vernon Middle School
- Mt Vernon High School
Utilities
- Forced Air Heating System
- Electric Water Heater
Community Details
- Association fees include home owners, insurance, maintenance
- Association Phone (317) 878-5600
- Deer Crossing Subdivision
- Property managed by CASI
- The community has rules related to covenants, conditions, and restrictions
Listing and Financial Details
- Legal Lot and Block 256 / 5
- Assessor Parcel Number 300123205256000018
- Seller Concessions Not Offered
Ownership History
Purchase Details
Home Financials for this Owner
Home Financials are based on the most recent Mortgage that was taken out on this home.Purchase Details
Home Financials for this Owner
Home Financials are based on the most recent Mortgage that was taken out on this home.Purchase Details
Home Financials for this Owner
Home Financials are based on the most recent Mortgage that was taken out on this home.Similar Homes in the area
Home Values in the Area
Average Home Value in this Area
Purchase History
| Date | Type | Sale Price | Title Company |
|---|---|---|---|
| Warranty Deed | -- | Chicago Title Company Llc | |
| Warranty Deed | -- | None Available | |
| Warranty Deed | -- | -- |
Mortgage History
| Date | Status | Loan Amount | Loan Type |
|---|---|---|---|
| Open | $236,000 | New Conventional | |
| Closed | $238,000 | New Conventional | |
| Previous Owner | $252,345 | FHA | |
| Previous Owner | $244,717 | VA | |
| Previous Owner | $253,085 | VA |
Property History
| Date | Event | Price | Change | Sq Ft Price |
|---|---|---|---|---|
| 02/14/2025 02/14/25 | Sold | $460,000 | -2.1% | $91 / Sq Ft |
| 01/15/2025 01/15/25 | Pending | -- | -- | -- |
| 01/12/2025 01/12/25 | Price Changed | $470,000 | -1.1% | $93 / Sq Ft |
| 12/02/2024 12/02/24 | Price Changed | $475,000 | -2.1% | $94 / Sq Ft |
| 10/14/2024 10/14/24 | Price Changed | $485,000 | -1.0% | $96 / Sq Ft |
| 09/21/2024 09/21/24 | Price Changed | $490,000 | -1.0% | $97 / Sq Ft |
| 09/06/2024 09/06/24 | For Sale | $495,000 | +76.8% | $98 / Sq Ft |
| 12/13/2019 12/13/19 | Sold | $280,000 | -3.4% | $55 / Sq Ft |
| 11/04/2019 11/04/19 | Pending | -- | -- | -- |
| 10/24/2019 10/24/19 | Price Changed | $289,990 | -3.3% | $57 / Sq Ft |
| 10/17/2019 10/17/19 | For Sale | $299,990 | +16.7% | $59 / Sq Ft |
| 01/15/2015 01/15/15 | Sold | $257,000 | -1.1% | $51 / Sq Ft |
| 11/18/2014 11/18/14 | Pending | -- | -- | -- |
| 09/12/2014 09/12/14 | Price Changed | $259,900 | -0.8% | $51 / Sq Ft |
| 08/12/2014 08/12/14 | For Sale | $262,000 | 0.0% | $52 / Sq Ft |
| 10/01/2012 10/01/12 | Rented | $2,000 | 0.0% | -- |
| 10/01/2012 10/01/12 | Under Contract | -- | -- | -- |
| 07/20/2012 07/20/12 | For Rent | $2,000 | 0.0% | -- |
| 07/01/2012 07/01/12 | Rented | $2,000 | -9.1% | -- |
| 06/14/2012 06/14/12 | Under Contract | -- | -- | -- |
| 05/30/2012 05/30/12 | For Rent | $2,200 | -- | -- |
Tax History Compared to Growth
Tax History
| Year | Tax Paid | Tax Assessment Tax Assessment Total Assessment is a certain percentage of the fair market value that is determined by local assessors to be the total taxable value of land and additions on the property. | Land | Improvement |
|---|---|---|---|---|
| 2024 | $4,573 | $424,500 | $48,000 | $376,500 |
| 2023 | $4,573 | $426,600 | $48,000 | $378,600 |
| 2022 | $4,086 | $372,400 | $30,500 | $341,900 |
| 2021 | $3,174 | $317,400 | $30,500 | $286,900 |
| 2020 | $2,993 | $299,300 | $30,500 | $268,800 |
| 2019 | $2,871 | $287,100 | $30,500 | $256,600 |
| 2018 | $2,899 | $289,900 | $30,500 | $259,400 |
| 2017 | $2,786 | $278,600 | $30,500 | $248,100 |
| 2016 | $2,737 | $273,700 | $29,600 | $244,100 |
| 2014 | $2,803 | $266,800 | $33,000 | $233,800 |
| 2013 | $2,803 | $260,100 | $33,000 | $227,100 |
Agents Affiliated with this Home
-
Pamela Aguirre

Seller's Agent in 2025
Pamela Aguirre
RE/MAX At The Crossing
(317) 695-0641
2 in this area
34 Total Sales
-
Rhonda Hoeft

Seller's Agent in 2019
Rhonda Hoeft
Keller Williams Indy Metro NE
(317) 828-5557
3 in this area
143 Total Sales
-

Buyer's Agent in 2019
Steve Sergi
RE/MAX
(317) 507-5883
5 in this area
261 Total Sales
-
S
Seller's Agent in 2015
Shawn Kane
CENTURY 21 Scheetz
-
J
Buyer's Agent in 2015
James Robertson
Keller Williams Indy Metro S
(317) 205-7272
39 Total Sales
-
Brian Rule

Seller's Agent in 2012
Brian Rule
F.C. Tucker Company
(317) 362-9094
1 in this area
62 Total Sales
Map
Source: MIBOR Broker Listing Cooperative®
MLS Number: 21998985
APN: 30-01-23-205-256.000-018
- 8644 N Deer Crossing Blvd
- 6586 W Winding Bend
- 8710 N Aspen Way
- 8744 N Aspen Way
- 6472 W Treeline Ln
- 6481 W Treeline Ln
- 6771 W Buck Stone Dr
- 8556 N Deer Hill Dr
- 6869 W Buck Stone Dr
- 6752 W Buck Stone Dr
- 6869 W Winding Bend
- 6832 Oakcrest Dr
- 6672 Eagles Nest Ln
- 6204 Fairview Dr
- 6222 Fairview Dr
- 6207 Preserve Way
- 6210 Fairview Dr
- 6902 Enclave Dr
- 7370 Broadview Ln
- 7352 W County Road 600 Rd
