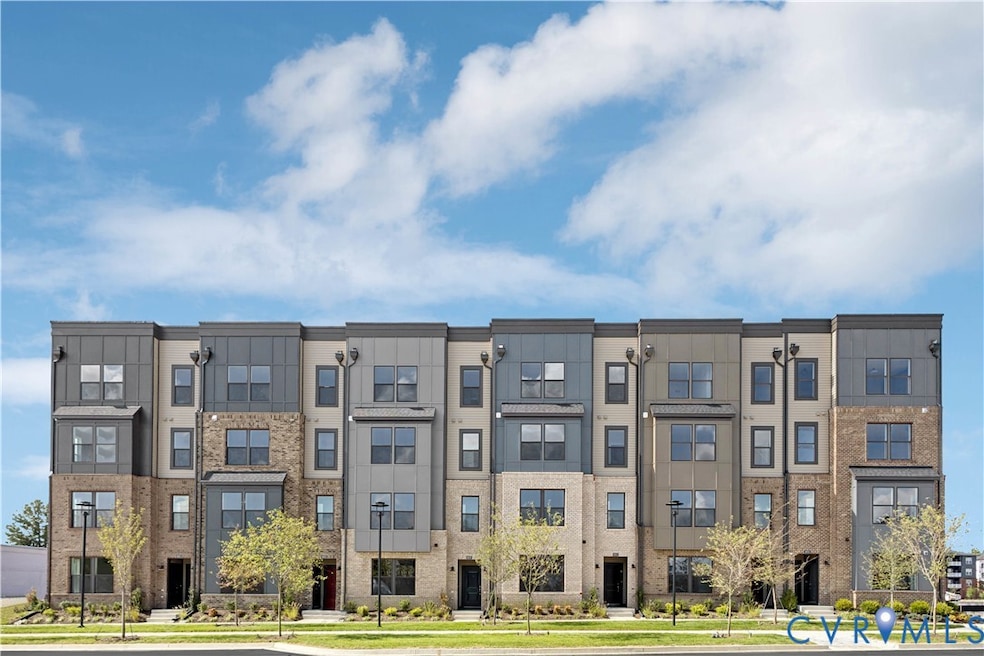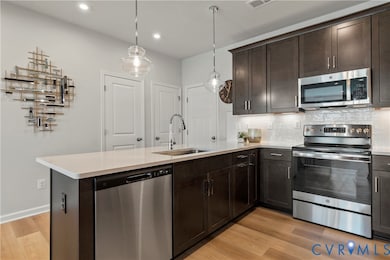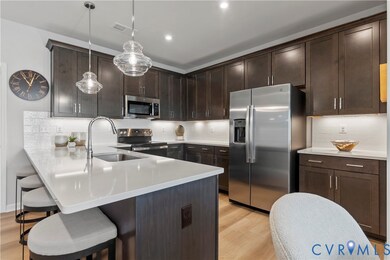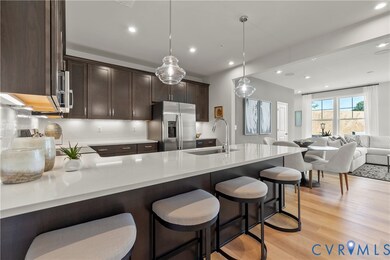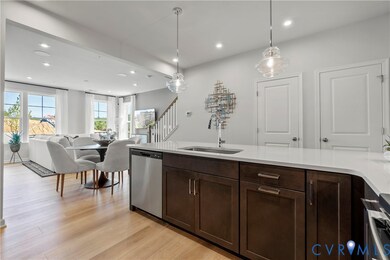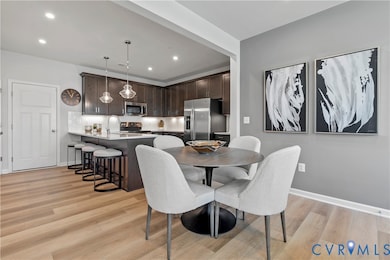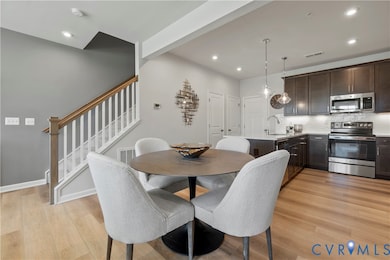654 Brookwood Glen Terrace Unit A Glen Allen, VA 23060
Estimated payment $2,395/month
Highlights
- Under Construction
- Contemporary Architecture
- High Ceiling
- Deck
- Loft
- Granite Countertops
About This Home
The lower level Tessa, is a 2 bedroom and upper loft, that's truly one-of-a-kind. This low-maintenance condo has everything you need. It includes a 1-car, rear-load garage with storage areas, which makes getting in and out of your vehicle during inclement weather quick and easy, and gives you a place to keep your sports equipment, tools, and other items organized and easy to find when you need them. Just off the entryway is an inviting family room that opens into a breakfast area and open-concept kitchen. It’s easy for friends and family to mingle and enjoy each other’s company in this main-level living space. The upper level is where you’ll find a guest bedroom and large primary suite, which has an attached private bathroom and two walk-in closets with plenty of room to store all your belongings. There’s even room for a stackable laundry in a hallway closet. No more hauling dirty clothes downstairs and then carrying clean clothes all the way back up again. Now that’s convenient. Schedule a showing today! *Pictures are of a similar decorated model*
Townhouse Details
Home Type
- Townhome
Year Built
- Built in 2025 | Under Construction
HOA Fees
- $225 Monthly HOA Fees
Parking
- 1 Car Attached Garage
- Rear-Facing Garage
- Garage Door Opener
- Driveway
Home Design
- Home to be built
- Contemporary Architecture
- Rowhouse Architecture
- Brick Exterior Construction
- Frame Construction
- Shingle Roof
- Asphalt Roof
- HardiePlank Type
Interior Spaces
- 1,573 Sq Ft Home
- 2-Story Property
- High Ceiling
- Recessed Lighting
- Thermal Windows
- Insulated Doors
- Dining Area
- Loft
- Washer and Dryer Hookup
Kitchen
- Eat-In Kitchen
- Built-In Double Oven
- Electric Cooktop
- Microwave
- Dishwasher
- Kitchen Island
- Granite Countertops
- Disposal
Flooring
- Partially Carpeted
- Ceramic Tile
- Vinyl
Bedrooms and Bathrooms
- 2 Bedrooms
- En-Suite Primary Bedroom
- Walk-In Closet
- Double Vanity
Home Security
Outdoor Features
- Deck
Schools
- Longdale Elementary School
- Brookland Middle School
- Hermitage High School
Utilities
- Cooling Available
- Heating Available
- Vented Exhaust Fan
Listing and Financial Details
- Tax Lot 1205
Community Details
Overview
- Retreat At One Subdivision
Amenities
- Common Area
Security
- Fire and Smoke Detector
- Fire Sprinkler System
Map
Home Values in the Area
Average Home Value in this Area
Property History
| Date | Event | Price | List to Sale | Price per Sq Ft |
|---|---|---|---|---|
| 10/02/2025 10/02/25 | Pending | -- | -- | -- |
| 09/25/2025 09/25/25 | For Sale | $346,590 | -- | $220 / Sq Ft |
Source: Central Virginia Regional MLS
MLS Number: 2527076
- 654 Brookwood Glen Terrace Unit B
- 656 Brookwood Glen Terrace Unit A
- 652 Brookwood Glen Terrace Unit B
- 650 Brookwood Glen Terrace Unit A
- 650 Brookwood Glen Terrace Unit B
- 658 Brookwood Glen Terrace Unit A
- 648 Brookwood Glen Terrace Unit A
- 648 Brookwood Glen Terrace Unit B
- 9222 Magellan Pkwy Unit A
- 9233 Magellan Pkwy Unit A
- 9018 Milton Mill Dr Unit A
- 8508 Wilson Creek Ln
- 325 Wilson Creek Dr
- 8524 Wilson Creek Ln
- 8600 Camerons Ferry Ln
- 8640 Camerons Ferry Ln
- 8665 Camerons Ferry Ln
- 8624 Camerons Ferry Ln
- 8620 Camerons Ferry Ln
- 308 Camerons Ferry Dr
