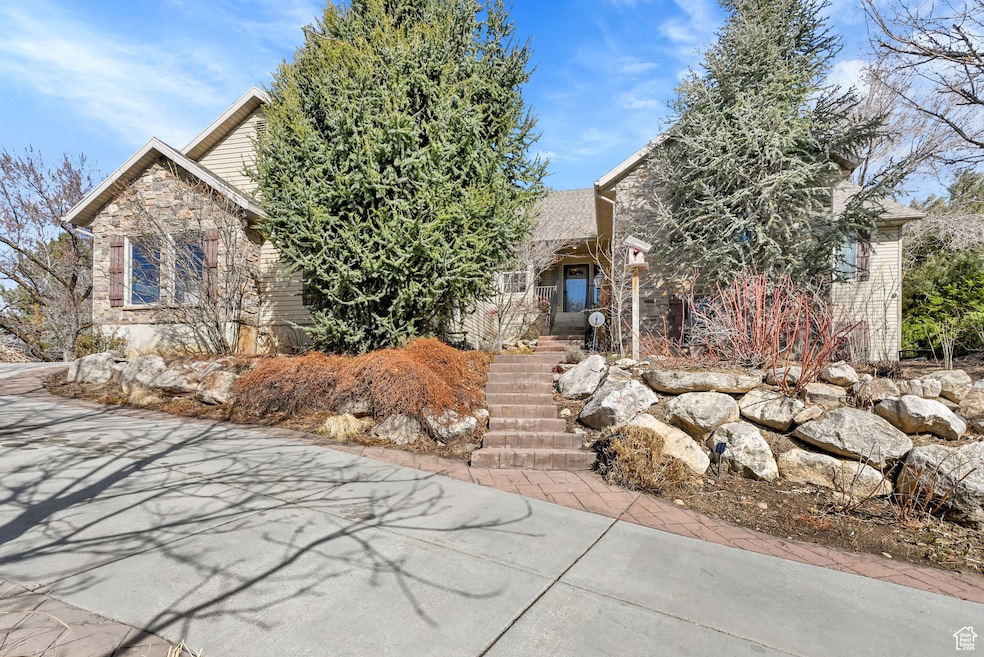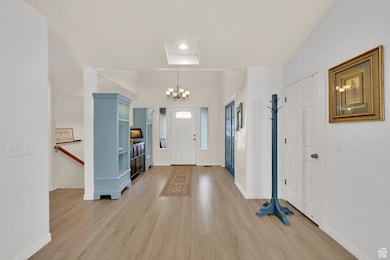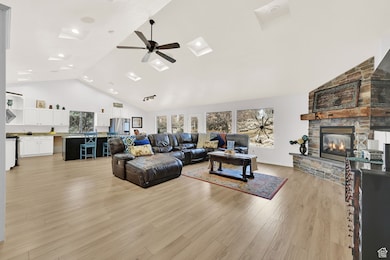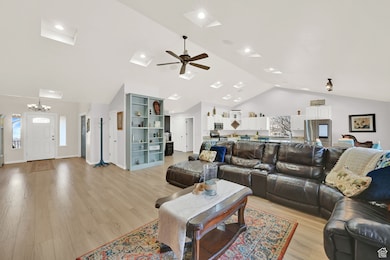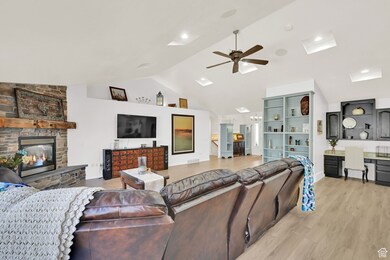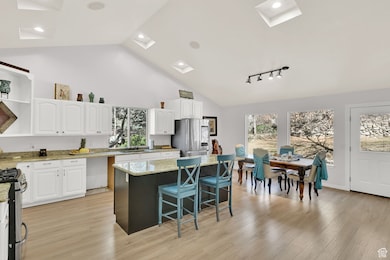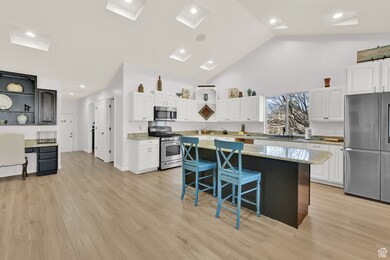
Estimated payment $4,127/month
Highlights
- Home Theater
- Mature Trees
- Vaulted Ceiling
- Waterfall on Lot
- Mountain View
- Rambler Architecture
About This Home
**HANDYMAN'S SPECIAL!** THIS HOME IS CURRENTLY LISTED $100,000 UNDER MARKET VALUE. PERFECT FOR BUYERS WHO ARE NOT AFRAID OF A COUPLE OF PROJECTS IN ORDER TO HAVE A GRAND HOME WITH A NICE AMOUNT OF EQUITY. SELLER FINANCING IS NOT AN OPTION! SELLER IS OFFERING $15,000 AT CLOSING FOR WINDOW REPAIR, CARPET ALLOWANCE OR TO HELP WITH THE BUYER'S CLOSING COSTS. SELLER IS MOTIVATED AND MUST SELL SOON!! This North Ogden home offers a spacious GREAT ROOM WITH A VAULTED CEILING, a LARGE KITCHEN AND DINING AREA, and newer LVP FLOORING. The Primary Bedroom features a fireplace and two walk-in closets, while the Primary Bathroom includes a free-standing tub with surround sound speakers. Three of the basement bedrooms have been converted into a profitable AIRBNB UNIT with it's own bathroom, kitchenette, and a private entrance. It currently rents for $90-$100 per night. It has it's own private hidden garden/patio retreat. The THEATER ROOM is wired for all audio/video enthusiasts with raised STADIUM SEATING and BUTT-KICKER SPEAKERS under the seats. The private, partially fenced backyard provides space for fun and relaxation. The NEST THERMOSTAT and RING SYSTEM stay with the home. This home offers amazing quality and potential. **THIS HOME IS BEING SOLD AS-IS!** Square footage figures are provided as a courtesy estimate only and were obtained from County Records. Buyer is advised to obtain an independent measurement.**Please include either a pre-qualification letter or proof of funds when submitting an offer.
Last Listed By
Chere Joyner
Better Homes and Gardens Real Estate Momentum (Ogden) License #10338084 Listed on: 03/07/2025
Home Details
Home Type
- Single Family
Est. Annual Taxes
- $5,000
Year Built
- Built in 2007
Lot Details
- 0.45 Acre Lot
- Partially Fenced Property
- Landscaped
- Terraced Lot
- Mature Trees
- Pine Trees
- Property is zoned Single-Family
Parking
- 2 Car Attached Garage
Property Views
- Mountain
- Valley
Home Design
- Rambler Architecture
- Brick Exterior Construction
- Pitched Roof
- Stone Siding
- Stucco
Interior Spaces
- 5,592 Sq Ft Home
- 2-Story Property
- Vaulted Ceiling
- Ceiling Fan
- 3 Fireplaces
- Self Contained Fireplace Unit Or Insert
- Gas Log Fireplace
- Double Pane Windows
- Blinds
- Great Room
- Home Theater
- Den
- Gas Dryer Hookup
Kitchen
- Gas Range
- Microwave
- Granite Countertops
Flooring
- Carpet
- Tile
Bedrooms and Bathrooms
- 5 Bedrooms | 3 Main Level Bedrooms
- Primary Bedroom on Main
- Walk-In Closet
- 3 Full Bathrooms
Basement
- Walk-Out Basement
- Basement Fills Entire Space Under The House
- Exterior Basement Entry
- Apartment Living Space in Basement
Outdoor Features
- Waterfall on Lot
- Play Equipment
- Porch
Schools
- Bates Elementary School
- North Ogden Middle School
- Weber High School
Utilities
- Forced Air Heating and Cooling System
- Natural Gas Connected
Additional Features
- Reclaimed Water Irrigation System
- Accessory Dwelling Unit (ADU)
Community Details
- No Home Owners Association
- Paradise Hills Subdivision
Listing and Financial Details
- Exclusions: Dryer, Refrigerator, Washer
- Assessor Parcel Number 17-036-0009
Map
Home Values in the Area
Average Home Value in this Area
Tax History
| Year | Tax Paid | Tax Assessment Tax Assessment Total Assessment is a certain percentage of the fair market value that is determined by local assessors to be the total taxable value of land and additions on the property. | Land | Improvement |
|---|---|---|---|---|
| 2024 | $5,419 | $456,499 | $83,894 | $372,605 |
| 2023 | $4,679 | $397,100 | $83,293 | $313,807 |
| 2022 | $4,915 | $430,650 | $77,739 | $352,911 |
| 2021 | $3,776 | $558,000 | $85,124 | $472,876 |
| 2020 | $3,426 | $470,000 | $67,346 | $402,654 |
| 2019 | $3,413 | $451,000 | $62,222 | $388,778 |
| 2018 | $3,347 | $427,000 | $57,082 | $369,918 |
| 2017 | $3,279 | $395,000 | $56,932 | $338,068 |
| 2016 | $3,129 | $203,199 | $28,315 | $174,884 |
| 2015 | $2,958 | $189,802 | $28,315 | $161,487 |
| 2014 | $2,829 | $177,288 | $28,315 | $148,973 |
Property History
| Date | Event | Price | Change | Sq Ft Price |
|---|---|---|---|---|
| 05/28/2025 05/28/25 | Pending | -- | -- | -- |
| 05/13/2025 05/13/25 | Price Changed | $699,000 | +7.5% | $125 / Sq Ft |
| 05/13/2025 05/13/25 | Price Changed | $650,000 | -7.0% | $116 / Sq Ft |
| 05/02/2025 05/02/25 | Price Changed | $699,000 | -6.7% | $125 / Sq Ft |
| 04/26/2025 04/26/25 | Price Changed | $749,000 | -3.4% | $134 / Sq Ft |
| 04/22/2025 04/22/25 | Price Changed | $775,000 | -3.1% | $139 / Sq Ft |
| 04/07/2025 04/07/25 | Price Changed | $799,900 | -2.5% | $143 / Sq Ft |
| 03/24/2025 03/24/25 | Price Changed | $820,000 | -3.4% | $147 / Sq Ft |
| 11/13/2024 11/13/24 | For Sale | $849,000 | -- | $152 / Sq Ft |
Purchase History
| Date | Type | Sale Price | Title Company |
|---|---|---|---|
| Interfamily Deed Transfer | -- | Mountain View Title Ogden | |
| Warranty Deed | -- | Mountain View Title Ogden | |
| Special Warranty Deed | -- | Bonneville Superior Title Co | |
| Warranty Deed | -- | Backman Ntp | |
| Interfamily Deed Transfer | -- | None Available |
Mortgage History
| Date | Status | Loan Amount | Loan Type |
|---|---|---|---|
| Open | $460,000 | New Conventional | |
| Closed | $282,500 | New Conventional | |
| Closed | $342,527 | New Conventional | |
| Closed | $360,000 | Unknown | |
| Closed | $365,850 | Purchase Money Mortgage | |
| Previous Owner | $218,000 | Purchase Money Mortgage |
Similar Homes in the area
Source: UtahRealEstate.com
MLS Number: 2068748
APN: 17-036-0009
- 3255 N 800 E
- 1258 W Caribou Ct N Unit 97
- 3616 N 600 E
- 1177 W 3390 N Unit 221
- 1010 Mountain Orchard Dr
- 4980 N Pole Patch Dr W Unit 19
- 2690 N 600 W
- 3139 N 800 E
- 804 E 3300 N
- 808 E 3400 N
- 545 E 3100 N
- 823 E 3350 N
- 665 E 3550 N
- 3134 N 450 E
- 454 E 3100 N
- 497 E 3525 N
- 476 E 3050 N
- 494 E 3525 N
- 3445 N 875 E
- 3568 N 500 E
