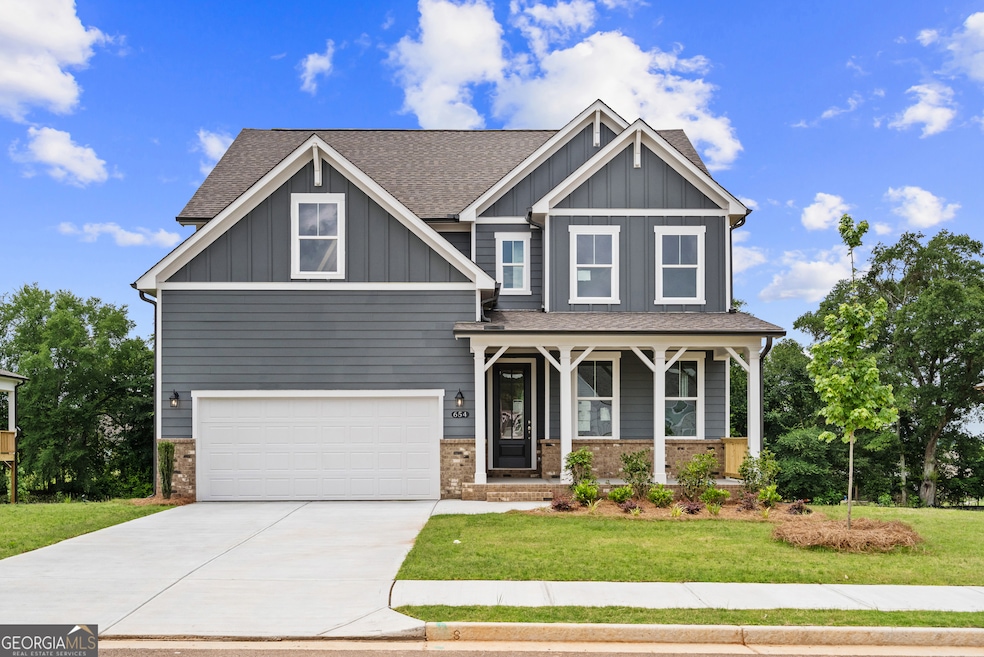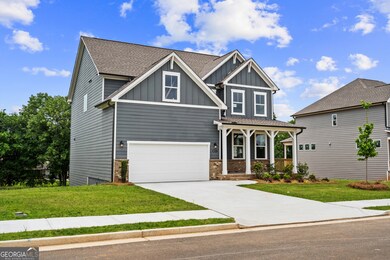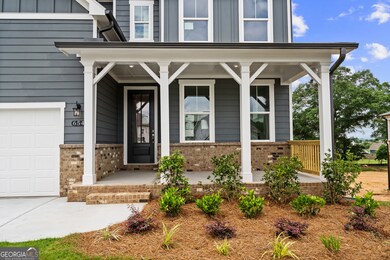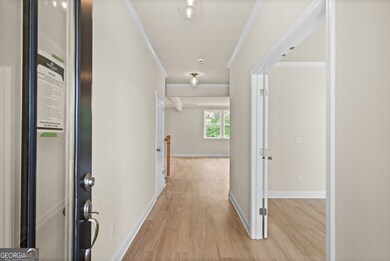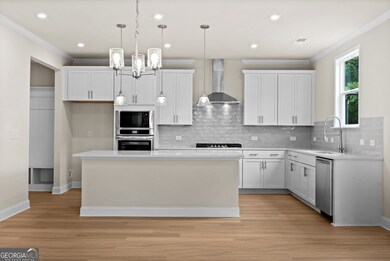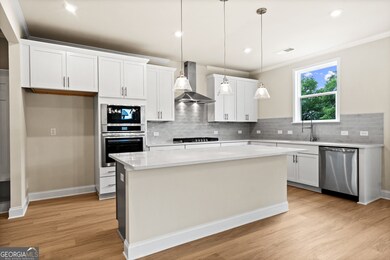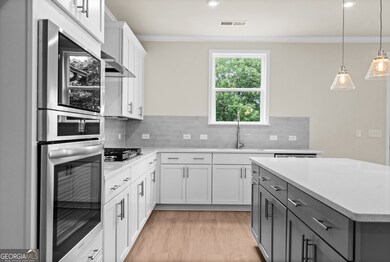654 Grand Wehunt Dr Hoschton, GA 30548
Estimated payment $3,199/month
4
Beds
3.5
Baths
2,655
Sq Ft
$190
Price per Sq Ft
Highlights
- New Construction
- Craftsman Architecture
- High Ceiling
- West Jackson Elementary School Rated A-
- Private Lot
- Home Office
About This Home
MOVE-IN READY New Construction Home with FREE Basement - Lot 35, Hickory B Plan! Discover modern luxury with a cozy feel in this 4-bedroom, 3.5-bath in new Wehunt Meadows. This open-concept floor plan features a gourmet kitchen with oversized soft-close cabinets, quartz countertops, and a large island perfect for entertaining. Work from home in the main-level office with French doors or use it as the perfect playroom. Oversized owner's suite features tray ceilings and a spa-style bathroom. Each bedroom features a walk-in closet, and you'll enjoy the simplicity of having your laundry room conveniently located upstairs.
Home Details
Home Type
- Single Family
Year Built
- Built in 2025 | New Construction
Lot Details
- 0.33 Acre Lot
- Private Lot
- Level Lot
HOA Fees
- $33 Monthly HOA Fees
Parking
- 2 Car Garage
Home Design
- Craftsman Architecture
- Traditional Architecture
- Composition Roof
- Concrete Siding
Interior Spaces
- 3-Story Property
- Tray Ceiling
- High Ceiling
- Ceiling Fan
- Gas Log Fireplace
- Double Pane Windows
- Family Room with Fireplace
- Home Office
- Unfinished Basement
- Interior and Exterior Basement Entry
Kitchen
- Microwave
- Dishwasher
- Kitchen Island
- Disposal
Flooring
- Carpet
- Tile
Bedrooms and Bathrooms
- 4 Bedrooms
- Walk-In Closet
- Double Vanity
Laundry
- Laundry Room
- Laundry on upper level
Home Security
- Carbon Monoxide Detectors
- Fire and Smoke Detector
Schools
- West Jackson Elementary And Middle School
- Jackson County High School
Utilities
- Forced Air Zoned Heating and Cooling System
- Underground Utilities
- Gas Water Heater
- Phone Available
- Cable TV Available
Additional Features
- Energy-Efficient Insulation
- Patio
Community Details
- $600 Initiation Fee
- Wehunt Meadows Subdivision
Listing and Financial Details
- Tax Lot 36
Map
Create a Home Valuation Report for This Property
The Home Valuation Report is an in-depth analysis detailing your home's value as well as a comparison with similar homes in the area
Home Values in the Area
Average Home Value in this Area
Property History
| Date | Event | Price | List to Sale | Price per Sq Ft |
|---|---|---|---|---|
| 11/14/2025 11/14/25 | Price Changed | $504,788 | 0.0% | $190 / Sq Ft |
| 11/13/2025 11/13/25 | For Sale | $504,788 | -7.2% | $190 / Sq Ft |
| 11/08/2025 11/08/25 | Price Changed | $543,954 | +7.8% | $205 / Sq Ft |
| 11/06/2025 11/06/25 | Price Changed | $504,788 | 0.0% | $190 / Sq Ft |
| 11/06/2025 11/06/25 | For Sale | $504,788 | -13.4% | $190 / Sq Ft |
| 09/19/2025 09/19/25 | Pending | -- | -- | -- |
| 08/11/2025 08/11/25 | Price Changed | $582,954 | +7.2% | $220 / Sq Ft |
| 08/09/2025 08/09/25 | Price Changed | $543,954 | -6.7% | $205 / Sq Ft |
| 08/09/2025 08/09/25 | Price Changed | $582,954 | 0.0% | $220 / Sq Ft |
| 07/31/2025 07/31/25 | Price Changed | $582,954 | 0.0% | $220 / Sq Ft |
| 07/07/2025 07/07/25 | For Sale | $582,693 | -- | $219 / Sq Ft |
Source: Georgia MLS
Source: Georgia MLS
MLS Number: 10643545
Nearby Homes
- 670 Grand Wehunt Dr
- 612 Grand Wehunt Dr
- 598 Grand Wehunt Dr
- 579 Grand Wehunt Dr
- 551 Grand Wehunt Dr
- 688 Grand Wehunt Dr
- 341 Grand Wehunt Dr
- The Hickory A Plan at Wehunt Meadows
- The Glenwood D Plan at Wehunt Meadows
- The Harrison G Plan at Wehunt Meadows
- The Ash C Plan at Wehunt Meadows
- 537 Grand Wehunt Dr
- 148 Downing St
- 4248 Links Blvd
- 4341 Links Blvd
- 4471 Links Blvd
- 352 Stately Oaks Ct
- 103 Bentwater Way
- 4636 Waxwing St
- 305 Pond Ct
- 119 Pond Ct
- 4446 Waxwing St
- 4457 Waxwing St
- 133 Pyramid Ln
- 120 Echo Ct
- 168 Salt Lake Ln
- 136 Salt Lake Ln
- 38 Winding Rose Dr
- 4293 Shandi Cove
- 133 Pyramid Ln Unit TH-D1
- 133 Pyramid Ln Unit TH-C1
- 1399 Traditions Way
- 129 Jaxton St
