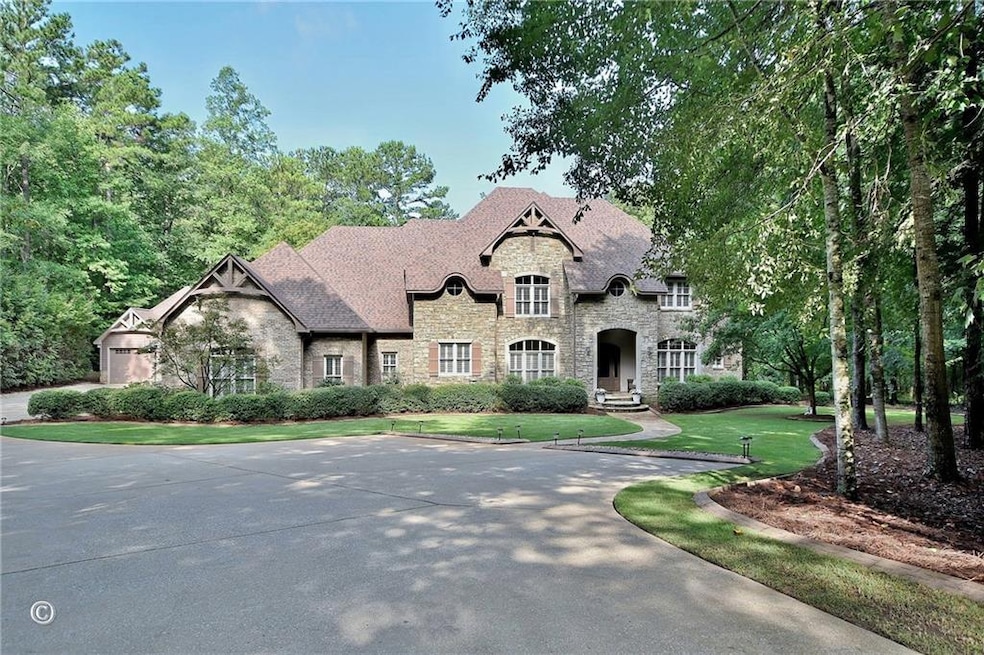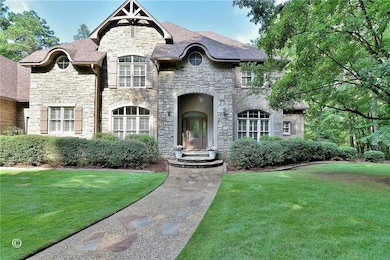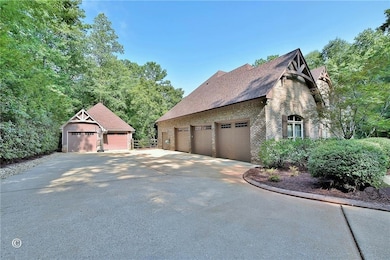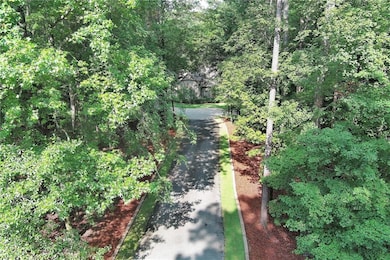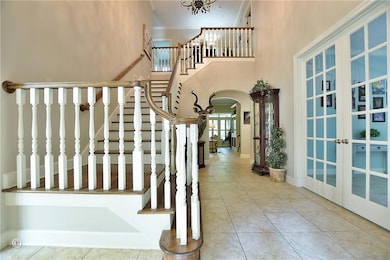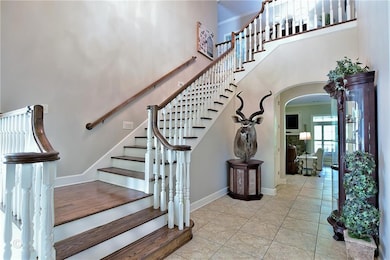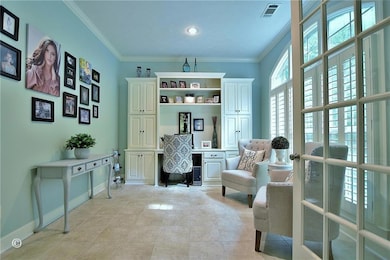654 Grey Rock Rd Columbus, GA 31820
Northern Columbus NeighborhoodEstimated payment $7,565/month
Highlights
- In Ground Pool
- Separate his and hers bathrooms
- 6.53 Acre Lot
- Fishing
- View of Trees or Woods
- Colonial Architecture
About This Home
What the feel of the country with the convenience of the city? Look no further! Come take a look at this gorgeous 4 bedroom 3 full/2half bath stone/brick house located in SE Harris County and only 10 minutes from Mood Rd./Williams Rd. in Columbus! There is nothing this beauty doesn't have! This 2 story stunner is 5,547 sq. ft. with a master on main, separate living room, dining room and great room which features a gas fireplace. There is storage galore including a walk in pantry and a butler's pantry in the kitchen, a mud room with lockers off the garage and an under the stairs closet. Upstairs features 3 bedroom, a bonus room (which could be a 5th bedroom with a large closet), a rec room and there are soaring 10 ft. ceilings and plantation shutters throughout! This alluring house is situated on 6.53 beautiful acres located next to a walking path leading to Swift Lake! The back yard is fenced, has a shed and lovely landscaping. Take a dip in the inground pool on those hot summer days and enjoy the pool waterfall, grill out on the deck or relax and sip sweet tea on the screened porch, there is even a natural gas hook up for the grill! Did I mention all the parking??? Three car attached garage, 2 car detached garage (that has been plumbed so could be used in a variety of ways), a parking pad and even extra storage space for any 2 or 4 wheel big boy toys you may have! Kids in school? No worries! This gem is zoned for the Harris Co. School District! We can't forget to mention that the roof is brand new! The house was reroofed the last week of July 2025! No need to look any further, this one has it all!
Home Details
Home Type
- Single Family
Est. Annual Taxes
- $9,071
Year Built
- Built in 2006
Lot Details
- 6.53 Acre Lot
- Lot Dimensions are 492 x 483 x 450 x 752
- Cul-De-Sac
- Back Yard Fenced
- Landscaped
- Level Lot
- Irrigation Equipment
- Front and Back Yard Sprinklers
HOA Fees
- $142 Monthly HOA Fees
Parking
- 5 Car Garage
- Parking Pad
- Side Facing Garage
- Driveway Level
Property Views
- Woods
- Pool
Home Design
- Colonial Architecture
- French Provincial Architecture
- Slab Foundation
- Blown-In Insulation
- Shingle Roof
- Composition Roof
- Stone Siding
- Three Sided Brick Exterior Elevation
Interior Spaces
- 5,547 Sq Ft Home
- 2-Story Property
- Wet Bar
- Sound System
- Bookcases
- Crown Molding
- Vaulted Ceiling
- Ceiling Fan
- Recessed Lighting
- Fireplace With Gas Starter
- Stone Fireplace
- Plantation Shutters
- Mud Room
- Two Story Entrance Foyer
- Great Room with Fireplace
- Living Room
- Formal Dining Room
- Home Office
- Bonus Room
- Game Room
- Screened Porch
- Security System Owned
- Attic
Kitchen
- Open to Family Room
- Breakfast Bar
- Walk-In Pantry
- Butlers Pantry
- Electric Oven
- Self-Cleaning Oven
- Electric Cooktop
- Microwave
- Dishwasher
- Kitchen Island
- Stone Countertops
- Disposal
Flooring
- Carpet
- Tile
Bedrooms and Bathrooms
- Oversized primary bedroom
- 4 Bedrooms | 1 Primary Bedroom on Main
- Dual Closets
- Walk-In Closet
- Separate his and hers bathrooms
- Dual Vanity Sinks in Primary Bathroom
- Shower Only
Laundry
- Laundry Room
- Laundry on main level
- Sink Near Laundry
- 220 Volts In Laundry
- Electric Dryer Hookup
Pool
- In Ground Pool
- Saltwater Pool
- Vinyl Pool
- Waterfall Pool Feature
- Fence Around Pool
Outdoor Features
- Deck
- Exterior Lighting
- Outdoor Storage
- Rain Gutters
Utilities
- Multiple cooling system units
- Central Heating and Cooling System
- Heating System Uses Natural Gas
- Underground Utilities
- 220 Volts
- 110 Volts
- Power Generator
- Electric Water Heater
- Septic Tank
- Phone Available
- Cable TV Available
Listing and Financial Details
- Assessor Parcel Number 006400560000
Community Details
Overview
- Grey Rock Subdivision
- Rental Restrictions
- Community Lake
Recreation
- Fishing
Map
Home Values in the Area
Average Home Value in this Area
Property History
| Date | Event | Price | List to Sale | Price per Sq Ft |
|---|---|---|---|---|
| 11/03/2025 11/03/25 | For Sale | $1,265,000 | -- | $228 / Sq Ft |
Source: East Alabama Board of REALTORS®
MLS Number: E102381
- 8000 Ivy Park Dr
- 172-6 Almond Ridge Dr
- 9536 English Ivy Ct
- 7901 Ivy Park Dr
- 4677 Ivy Patch Dr
- 95 Sweetwater Ct
- 508 Sweetwater Dr
- 9410 Forest Crown Dr
- 9397 Forest Crown Dr
- 9700 Wooldridge Heights Dr
- 3860 Essex Heights Trail
- 72 Mountain Lake Ct
- 5905 Linley Ct
- 511 Sweetwater Dr
- 509 Sweetwater Dr
- 131 Old Gate Rd
- 4040 Wooldridge Rd
- 8848 Promenade Place
- 218 E East Bonacre Rd
- 2100 Old Guard Rd
- 8400 Veterans Pkwy
- 7778 Schomburg Rd
- 8160 Veterans Pkwy
- 8272 Dream Boat Dr
- 7840 Moon Rd
- 4600 S Stadium Dr
- 3071 Williams Rd
- 7401 Blackmon Rd
- 7175 Moon Rd
- 4956 Daybreak Ln Unit ID1043906P
- 5200 Greystone Summit Dr
- 7738 Fortson Rd
- 8500 Franciscan Woods Dr
- 6900 Schomburg Rd
- 7728 Aurora Dr
- 4709 Teak Dr
- 6254 Warm Springs Rd
- 7461 Blackmon Rd
- 1701 Williams Ct
