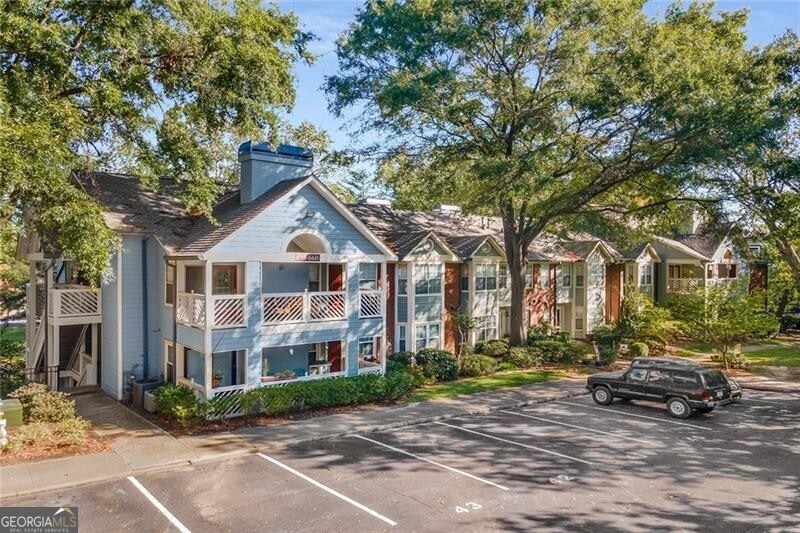Great Price for two bedroom, two bath, one level home with fireplace and covered porch in heart of popular Old Fourth Ward. McGill Place is a gated community with abundant green space and a salt water pool, assigned parking and plenty of guest parking, close to everything Intown Living offers. Unit 654 is nestled into the community in a private nook with a well-considered floor plan that provides two separate bedroom/bath suites and a central living space that includes a living room with cozy fireplace, open concept dining room and kitchen with maple cabinets, granite countertops, stainless steel appliances, tile floor and convenient laundry room, plus an inviting covered porch with verdant views; updates include new HVAC, hot water heater and new flooring throughout. Enjoy close proximity to intown amenities like Ponce City Market, Krog Market, the Beltline, Piedmont Park, abundant restaurants, shops and entertainment, I-75 & I-85 expressway connector, Georgia State University and Georgia Tech; 15 minutes to Hartsfield Intl Airport. This property is price to sell. Come enjoy the vibrant life offered with Intown Living!

