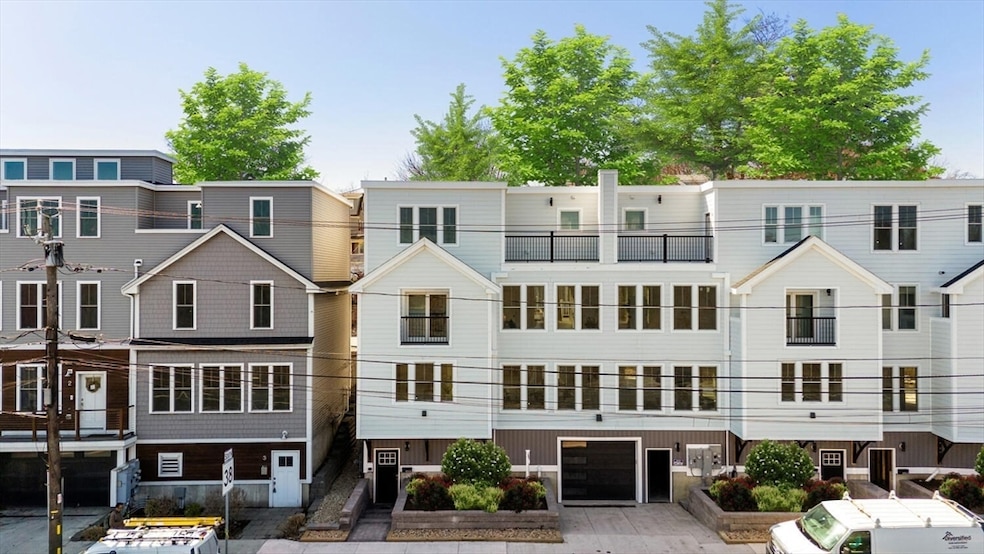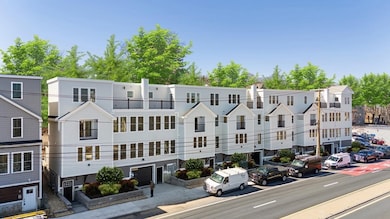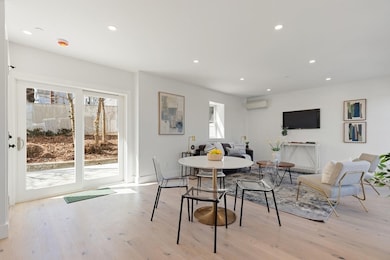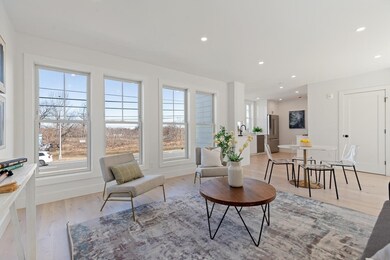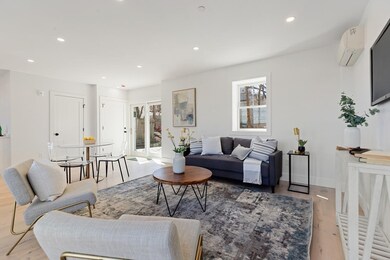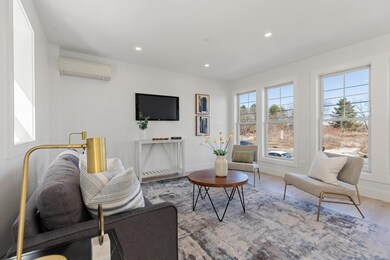
654 Mystic Ave Unit 1 Somerville, MA 02145
Ten Hills NeighborhoodEstimated payment $6,254/month
Highlights
- Golf Course Community
- Medical Services
- Open Floorplan
- Somerville High School Rated A-
- River View
- Custom Closet System
About This Home
SELLER will pay for the Buyer's Closing Costs!! Welcome to the Residences at 654 Mystic Ave - Stunning new construction overlooking the Mystic River, with views from all three levels of these luxury units. These 2 bedrooms and 2.5 bath units have peaceful views of the Mystic River. Conveniently located close to Assembly Row and the Orange Line - 1.2 mi, 3.5 miles to Faneuil Hall and immediate access to Rt 93. Two heated deeded garage spaces with direct access to your home. Private outdoor spaces include a 31' x 15' fenced in patio, 2 balconies, one which has direct access from the primary bedroom. Total outdoor space is 610 sq ft. This townhouse has 1516 sq ft of living space. Bosch SS appliances include a Gas-Range, Dishwasher, Refrigerator and Washer & Dryer. Quartz countertops in the kitchen & baths. Kohler Faucets. Custom Cabinetry and Lighting. Don't miss out on an amazing opportunity to live in new townhouse with garage parking, exclusive outdoor space & views of the Mystic Rive
Open House Schedule
-
Saturday, June 14, 202511:00 am to 1:00 pm6/14/2025 11:00:00 AM +00:006/14/2025 1:00:00 PM +00:00Add to Calendar
Townhouse Details
Home Type
- Townhome
Year Built
- Built in 2025
Lot Details
- Near Conservation Area
- End Unit
- Fenced Yard
- Security Fence
- Stone Wall
- Garden
Parking
- 2 Car Attached Garage
- Tuck Under Parking
- Parking Storage or Cabinetry
- Heated Garage
- Garage Door Opener
- Driveway
- Open Parking
- Off-Street Parking
- Deeded Parking
- Assigned Parking
Property Views
- River
- City
Home Design
- Frame Construction
- Blown-In Insulation
- Foam Insulation
- Rubber Roof
- Cement Board or Planked
Interior Spaces
- 1,516 Sq Ft Home
- 3-Story Property
- Open Floorplan
- Recessed Lighting
- Decorative Lighting
- Insulated Windows
- Window Screens
- Sliding Doors
- Insulated Doors
- Exterior Basement Entry
Kitchen
- Stove
- Range with Range Hood
- Microwave
- Dishwasher
- Stainless Steel Appliances
- Solid Surface Countertops
- Disposal
Flooring
- Engineered Wood
- Ceramic Tile
Bedrooms and Bathrooms
- 2 Bedrooms
- Primary bedroom located on third floor
- Custom Closet System
- Dual Closets
- Walk-In Closet
- Dual Vanity Sinks in Primary Bathroom
- Bathtub with Shower
- Separate Shower
Laundry
- Laundry on upper level
- Dryer
- Washer
Outdoor Features
- Balcony
- Enclosed patio or porch
- Rain Gutters
Location
- Property is near public transit
- Property is near schools
Utilities
- Ductless Heating Or Cooling System
- 3 Cooling Zones
- 3 Heating Zones
- Heating Available
- 200+ Amp Service
- Cable TV Available
Community Details
Overview
- Association fees include insurance, maintenance structure, ground maintenance, snow removal
- 2 Units
- Mid-Rise Condominium
- 654 Mystic Ave Community
Amenities
- Medical Services
- Shops
Recreation
- Golf Course Community
- Park
- Jogging Path
- Bike Trail
Pet Policy
- Call for details about the types of pets allowed
Map
Home Values in the Area
Average Home Value in this Area
Property History
| Date | Event | Price | Change | Sq Ft Price |
|---|---|---|---|---|
| 05/28/2025 05/28/25 | For Sale | $949,500 | -- | $626 / Sq Ft |
Similar Homes in the area
Source: MLS Property Information Network (MLS PIN)
MLS Number: 73381228
- 33 Century St Unit 3
- 9 Sanger St
- 16 Edgar Ave
- 57 Edward St
- 111 Governor Winthrop Rd Unit 4B
- 562 Main St
- 69 Jaques St
- 25 Browning Rd
- 49 Temple St Unit 3
- 115 Thurston St Unit D
- 115 Thurston St Unit B
- 115 Thurston St Unit I
- 69 Governor Winthrop Rd
- 17 Sycamore Terrace
- 58 Governor Winthrop Rd
- 59 Dartmouth St Unit B
- 59 Dartmouth St Unit C
- 474 Broadway Unit 26
- 43 Derby St
- 3920 Mystic Valley Pkwy Unit 217W
