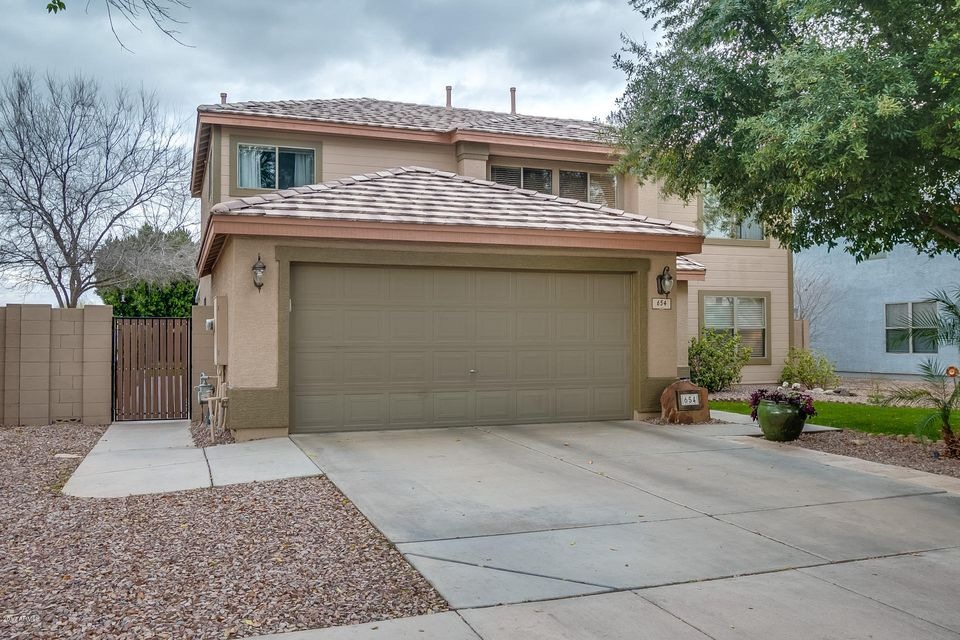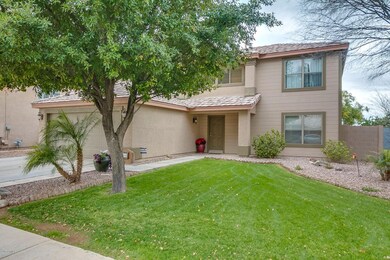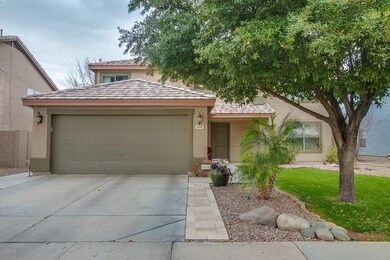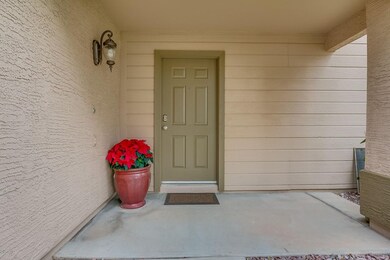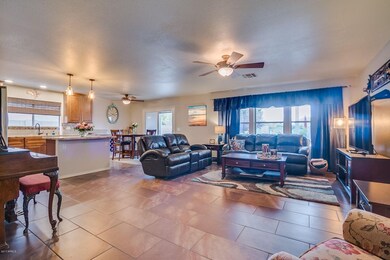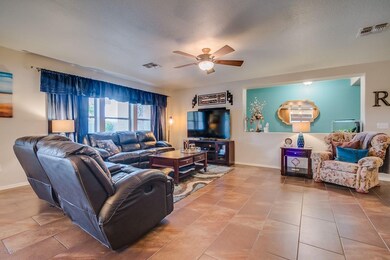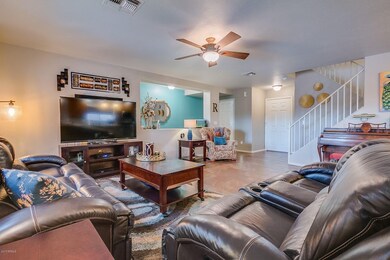
654 W Aviary Way Gilbert, AZ 85233
Downtown Gilbert NeighborhoodHighlights
- Private Pool
- Granite Countertops
- Eat-In Kitchen
- Main Floor Primary Bedroom
- Covered patio or porch
- Double Pane Windows
About This Home
As of May 2021Amazing opportunity in the highly sought after community of Neely Ranch. Great central Gilbert location close to the Heritage District and good access to US60. This beautiful home nessled on a quaint tree lined street offer 4 oversized bedrooms, each with large walk in closet, tastefully updated kitchen and butlers pantry, custom cabinetry, granite counters and stainless steel appliances. Lots of tile downstairs, Jack and Jill bathroom upstairs, nice loft area and beautiful back yard perfect for entertaining by the pool. Best of all no neighbors behind you, just the lush Riparian Preserve. This stunning home will not last long, schedule your showing today!
Home Details
Home Type
- Single Family
Est. Annual Taxes
- $1,904
Year Built
- Built in 1999
Lot Details
- 8,615 Sq Ft Lot
- Block Wall Fence
- Front and Back Yard Sprinklers
- Sprinklers on Timer
- Grass Covered Lot
HOA Fees
- $75 Monthly HOA Fees
Parking
- 2 Car Garage
- Garage Door Opener
Home Design
- Wood Frame Construction
- Tile Roof
- Stucco
Interior Spaces
- 2,652 Sq Ft Home
- 2-Story Property
- Ceiling Fan
- Double Pane Windows
- Solar Screens
Kitchen
- Eat-In Kitchen
- Built-In Microwave
- Kitchen Island
- Granite Countertops
Flooring
- Carpet
- Tile
Bedrooms and Bathrooms
- 4 Bedrooms
- Primary Bedroom on Main
- 2.5 Bathrooms
- Dual Vanity Sinks in Primary Bathroom
Outdoor Features
- Private Pool
- Covered patio or porch
- Outdoor Storage
Schools
- Neely Traditional Academy Elementary School
- Mesquite Jr High Middle School
- Mesquite High School
Utilities
- Refrigerated Cooling System
- Zoned Heating
- Heating System Uses Natural Gas
- High Speed Internet
- Cable TV Available
Community Details
- Association fees include ground maintenance
- Neely Ranch Association, Phone Number (602) 957-9191
- Built by KB Homes
- Neely Ranch Subdivision
Listing and Financial Details
- Tax Lot 83
- Assessor Parcel Number 302-20-089
Ownership History
Purchase Details
Home Financials for this Owner
Home Financials are based on the most recent Mortgage that was taken out on this home.Purchase Details
Home Financials for this Owner
Home Financials are based on the most recent Mortgage that was taken out on this home.Purchase Details
Home Financials for this Owner
Home Financials are based on the most recent Mortgage that was taken out on this home.Map
Similar Homes in the area
Home Values in the Area
Average Home Value in this Area
Purchase History
| Date | Type | Sale Price | Title Company |
|---|---|---|---|
| Warranty Deed | $615,000 | Fidelity Natl Ttl Agcy Inc | |
| Warranty Deed | $330,500 | Great Amer Title Agency Inc | |
| Deed | $182,000 | First American Title | |
| Corporate Deed | -- | First American Title |
Mortgage History
| Date | Status | Loan Amount | Loan Type |
|---|---|---|---|
| Open | $548,250 | New Conventional | |
| Previous Owner | $313,975 | New Conventional | |
| Previous Owner | $203,800 | New Conventional | |
| Previous Owner | $206,475 | New Conventional | |
| Previous Owner | $221,500 | Unknown | |
| Previous Owner | $209,000 | Fannie Mae Freddie Mac | |
| Previous Owner | $163,900 | Unknown | |
| Previous Owner | $154,700 | New Conventional |
Property History
| Date | Event | Price | Change | Sq Ft Price |
|---|---|---|---|---|
| 05/28/2021 05/28/21 | Sold | $615,000 | 0.0% | $232 / Sq Ft |
| 04/15/2021 04/15/21 | Price Changed | $615,000 | -2.0% | $232 / Sq Ft |
| 04/05/2021 04/05/21 | For Sale | $627,770 | +88.2% | $237 / Sq Ft |
| 02/27/2017 02/27/17 | Sold | $333,500 | +1.1% | $126 / Sq Ft |
| 01/26/2017 01/26/17 | Pending | -- | -- | -- |
| 01/25/2017 01/25/17 | For Sale | $330,000 | -- | $124 / Sq Ft |
Tax History
| Year | Tax Paid | Tax Assessment Tax Assessment Total Assessment is a certain percentage of the fair market value that is determined by local assessors to be the total taxable value of land and additions on the property. | Land | Improvement |
|---|---|---|---|---|
| 2025 | $2,351 | $28,653 | -- | -- |
| 2024 | $2,554 | $27,289 | -- | -- |
| 2023 | $2,554 | $44,250 | $8,850 | $35,400 |
| 2022 | $2,478 | $33,520 | $6,700 | $26,820 |
| 2021 | $2,557 | $32,010 | $6,400 | $25,610 |
| 2020 | $2,132 | $29,100 | $5,820 | $23,280 |
| 2019 | $1,965 | $27,150 | $5,430 | $21,720 |
| 2018 | $1,908 | $25,920 | $5,180 | $20,740 |
| 2017 | $1,843 | $24,320 | $4,860 | $19,460 |
| 2016 | $1,904 | $23,960 | $4,790 | $19,170 |
| 2015 | $1,738 | $23,450 | $4,690 | $18,760 |
Source: Arizona Regional Multiple Listing Service (ARMLS)
MLS Number: 5551284
APN: 302-20-089
- 634 W Aviary Way
- 651 W Orchard Way
- 444 W Fabens Ln
- 846 W Straford Ave
- 424 W Midland Ln
- 415 W Midland Ln
- 26 S Tiago Dr
- 502 W Sierra Madre Ave
- 423 W Century Ct
- 119 S Monterey St
- 8 S Cholla St
- 1028 W Chilton Ave
- 843 W Palo Verde St
- 1043 W Washington Ave
- 714 W Mesquite St
- 824 W Mesquite St
- 854 W Mesquite St
- 321 W Palo Verde St
- 234 S Neely St
- 862 W Rawhide Ave
